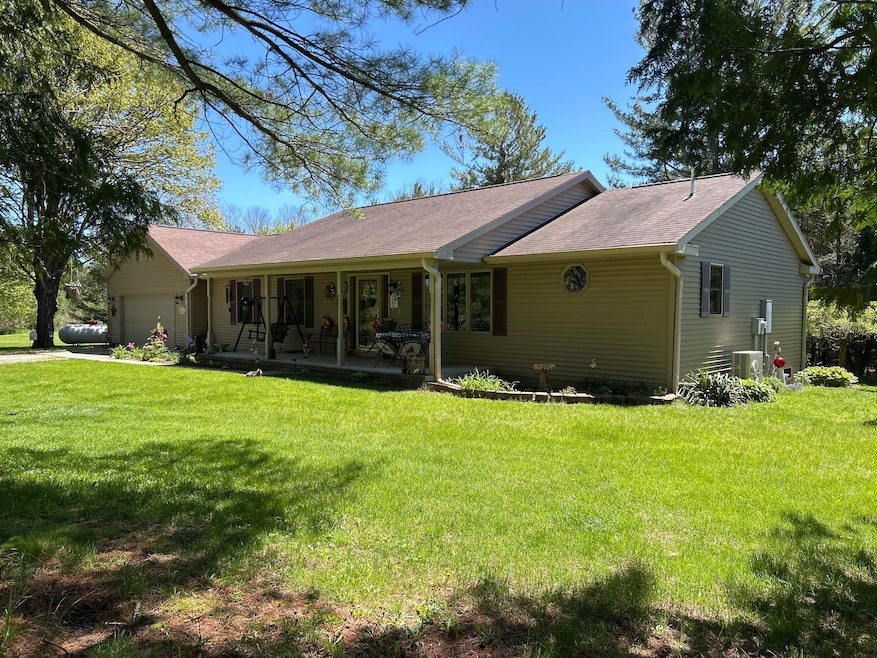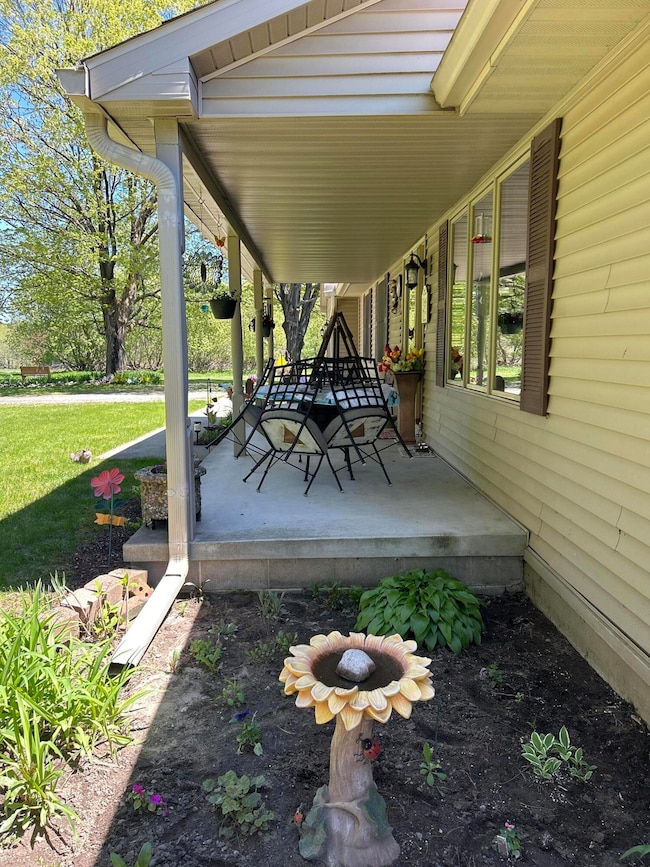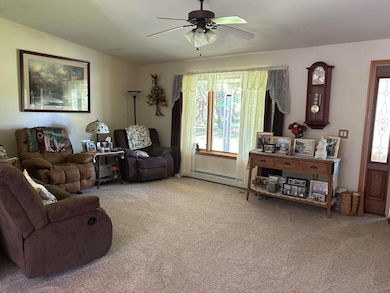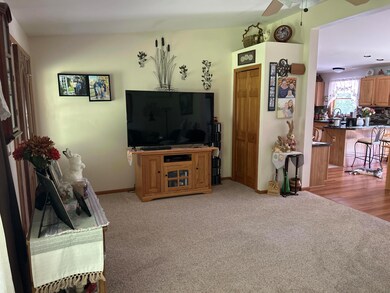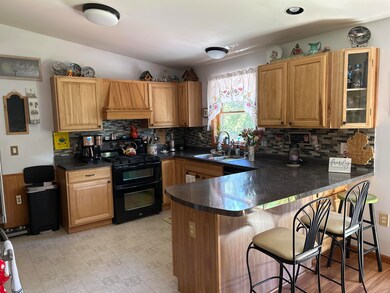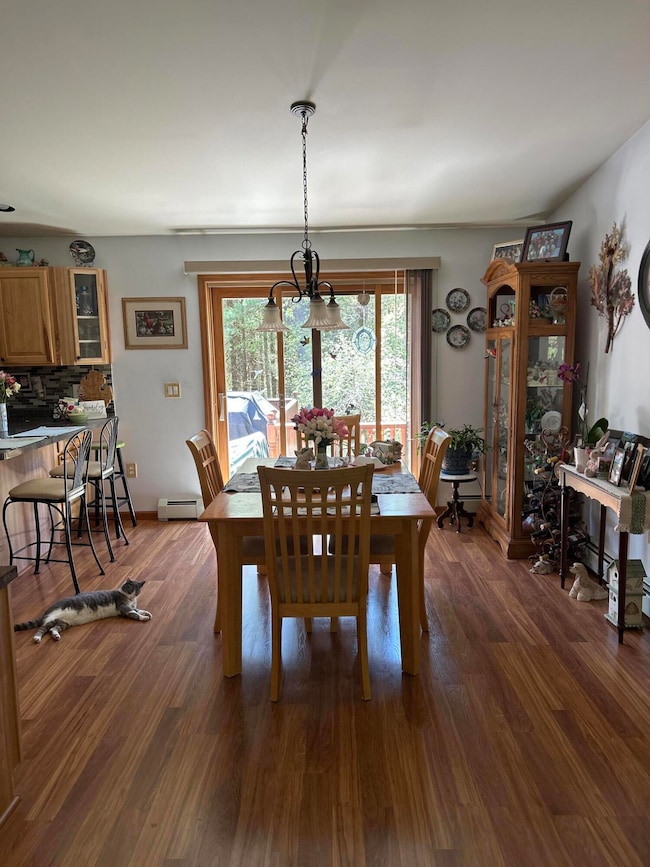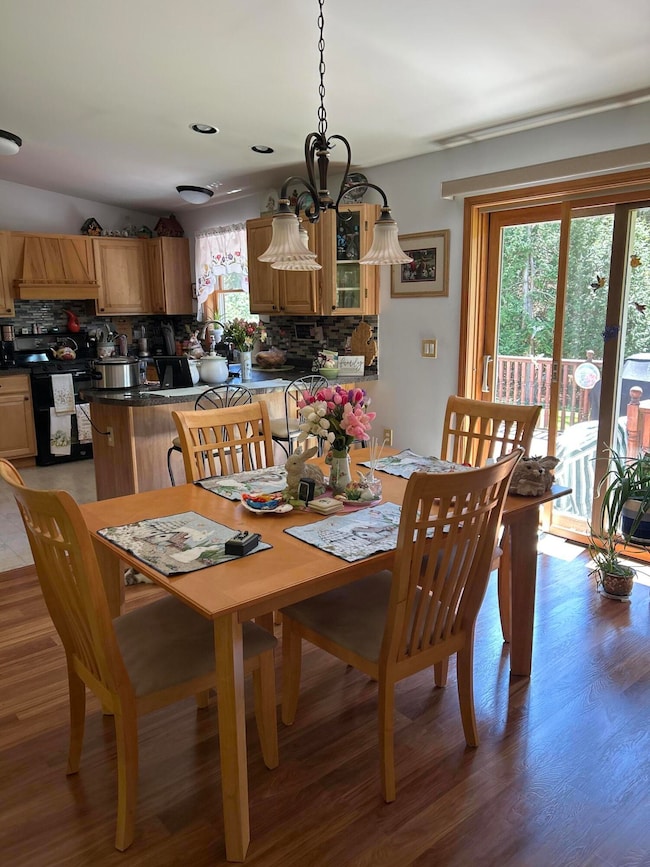
676 N Poor Farm Rd Harrisville, MI 48740
Estimated payment $2,041/month
Highlights
- Deck
- Ranch Style House
- No HOA
- Vaulted Ceiling
- Wood Flooring
- First Floor Utility Room
About This Home
Country Charm Meets Modern Comfort! 3-Bedroom Ranch on 5 Acres! Enjoy privacy, comfort, and space in this beautifully maintained 3-bed, 2-bath ranch on 5 landscaped acres. Features include a welcoming layout, covered front porch, large entertaining deck, and full 11-block basement with endless potential. Stay comfortable year-round with a mini split A/C system, outdoor wood boiler, and Generac generator. Extras like leaf-guard gutters, main floor laundry, and an attached 2-car garage add convenience. Whether relaxing or entertaining, this home offers the perfect blend of country living and modern ease. Square footage is approximate and should be verified by the buyer or buyer's agent.
Listing Agent
CENTURY 21 NORTHLAND of ALPENA License #6501286200 Listed on: 05/20/2025

Home Details
Home Type
- Single Family
Est. Annual Taxes
- $1,558
Year Built
- Built in 2012
Lot Details
- 4.94 Acre Lot
- Lot Dimensions are 525x410
- Landscaped
Home Design
- Ranch Style House
- Vinyl Siding
- Modular or Manufactured Materials
- Vinyl Construction Material
Interior Spaces
- 2,756 Sq Ft Home
- Vaulted Ceiling
- Ceiling Fan
- Living Room
- Dining Room
- First Floor Utility Room
- Wood Flooring
- Basement Fills Entire Space Under The House
- Fire and Smoke Detector
Kitchen
- Oven or Range
- <<microwave>>
- Dishwasher
Bedrooms and Bathrooms
- 3 Bedrooms
- Split Bedroom Floorplan
- Walk-In Closet
- 2 Full Bathrooms
Laundry
- Laundry on main level
- Dryer
Parking
- 2 Car Attached Garage
- Garage Door Opener
Outdoor Features
- Deck
- Patio
- Shed
Schools
- Alcona Elementary School
- Alcona High School
Utilities
- Heating System Uses Propane
- Baseboard Heating
- Hot Water Heating System
- Power Generator
- Well
- Water Heater
- Water Softener
- Septic Tank
- Septic System
Community Details
- No Home Owners Association
- T26n, R9e Subdivision
Listing and Financial Details
- Assessor Parcel Number 060-003-300-008-00
- Tax Block Section 3
Map
Home Values in the Area
Average Home Value in this Area
Tax History
| Year | Tax Paid | Tax Assessment Tax Assessment Total Assessment is a certain percentage of the fair market value that is determined by local assessors to be the total taxable value of land and additions on the property. | Land | Improvement |
|---|---|---|---|---|
| 2025 | $1,558 | $122,200 | $0 | $0 |
| 2024 | $1,492 | $111,600 | $0 | $0 |
| 2023 | $998 | $93,900 | $0 | $0 |
| 2022 | $1,421 | $79,700 | $0 | $0 |
| 2021 | $1,269 | $76,100 | $0 | $0 |
| 2020 | $1,253 | $72,400 | $72,400 | $0 |
| 2019 | $1,149 | $74,400 | $74,400 | $0 |
| 2018 | $1,122 | $70,000 | $0 | $0 |
| 2017 | $1,074 | $70,000 | $0 | $0 |
| 2016 | $1,065 | $70,200 | $0 | $0 |
| 2012 | -- | $68,400 | $0 | $0 |
Property History
| Date | Event | Price | Change | Sq Ft Price |
|---|---|---|---|---|
| 05/20/2025 05/20/25 | For Sale | $345,000 | -- | $125 / Sq Ft |
Similar Homes in Harrisville, MI
Source: Water Wonderland Board of REALTORS®
MLS Number: 201834686
APN: 060-003-300-008-00
- V/L 60A E Walker Rd
- 605 N Poor Farm Rd
- V L 60a E Walker Rd
- 0 S Poor Farm Rd
- 250 Breitmeyer Dr
- 4710 E Clark Rd
- 401 W Church St
- 0000 S U S 23
- 0 S U S 23 Unit 476482
- 578 S Us 23
- 5680 N U S 23 Unit 6
- 525 S U S 23
- 531 S Us 23
- 600 S U S 23
- 2370 S Coville Rd
- 385 S Lake Huron Shore Dr
- 950 N Lake Huron Shore Dr
- 909 S Us 23
- 507 Sleeper Dr
- 108 Fiske St
