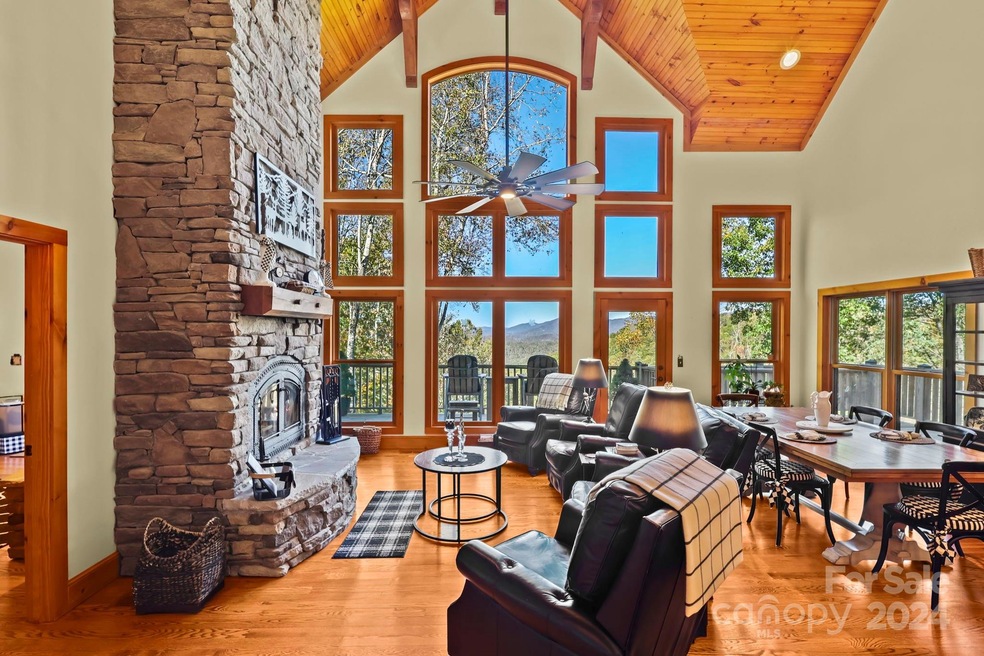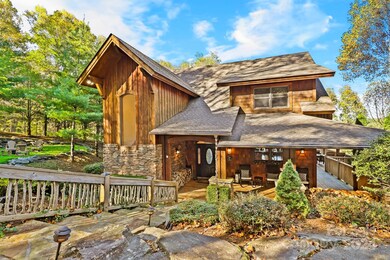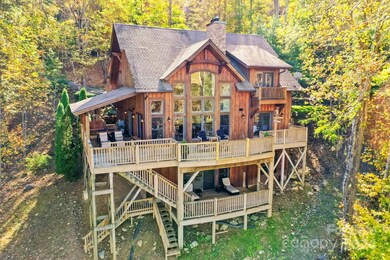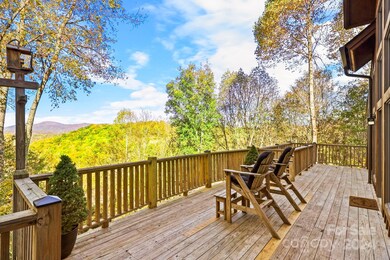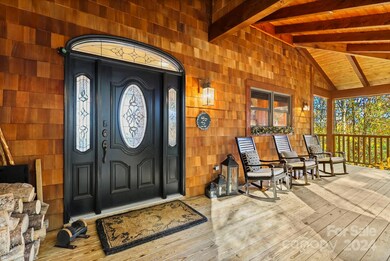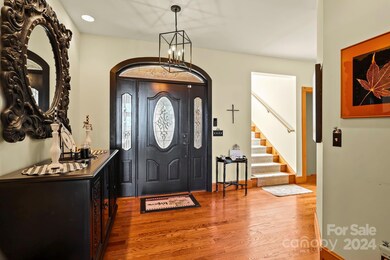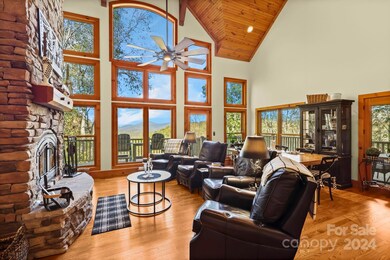
676 Nettles Ridge Rd Unit 5 Banner Elk, NC 28604
Highlights
- Open Floorplan
- Mountain View
- Deck
- Valle Crucis Elementary School Rated A-
- Fireplace in Primary Bedroom
- Wooded Lot
About This Home
As of May 2025Nestled in Valle Crucis, this beautifully crafted mountain home blends luxury, natural beauty, and coveted long-range views. This exquisite property features an open floor plan on the main level, seamlessly connecting the huge gourmet kitchen, elegant dining area and the large great room with CTH ceilings. A 24' stacked stone, wood- burning fireplace creates a perfect space for entertaining and relaxation. High-end finishes and furnishings throughout elevate the space while breath-taking views create a tranquil backdrop. The main level also features a luxurious master suite with an en-suite bathroom and a second stone fireplace (gas); a half bath; and laundry room. The second level welcomes your guests with two bedrooms, a shared bathroom, and a loft sitting area perfectly positioned to take in the beautiful mountain views. The lower level offers a family/game room. Home comes fully furnished with a few exceptions. Outdoor living with decks/balconies at every level. Move-in ready!
Last Agent to Sell the Property
C-21 Mountain Vistas Brokerage Email: sueeggers@outlook.com License #297856 Listed on: 10/17/2024
Last Buyer's Agent
Non Member
Canopy Administration
Home Details
Home Type
- Single Family
Est. Annual Taxes
- $2,606
Year Built
- Built in 2008
Lot Details
- Sloped Lot
- Wooded Lot
HOA Fees
- $44 Monthly HOA Fees
Parking
- Driveway
Home Design
- Traditional Architecture
- Wood Siding
- Stone Siding
Interior Spaces
- 2-Story Property
- Open Floorplan
- Wood Burning Fireplace
- Propane Fireplace
- Insulated Windows
- Window Treatments
- Entrance Foyer
- Great Room with Fireplace
- Mountain Views
- Partially Finished Basement
- Walk-Out Basement
- Home Security System
Kitchen
- Breakfast Bar
- Built-In Oven
- Gas Cooktop
- Range Hood
- Microwave
- Dishwasher
- Kitchen Island
Flooring
- Wood
- Tile
Bedrooms and Bathrooms
- Fireplace in Primary Bedroom
- Walk-In Closet
Laundry
- Laundry Room
- Dryer
- Washer
Outdoor Features
- Balcony
- Deck
- Wrap Around Porch
- Fire Pit
Schools
- Valle Crucis Elementary School
- Watauga High School
Utilities
- Central Air
- Heat Pump System
- Propane
- Shared Well
- Tankless Water Heater
- Gas Water Heater
- Septic Tank
- Fiber Optics Available
- Cable TV Available
Community Details
- Key Community Management Association, Phone Number (704) 321-1556
- Hunters Ridge Subdivision
- Mandatory home owners association
Listing and Financial Details
- Assessor Parcel Number 1879-81-2625-000
- Tax Block 81
Ownership History
Purchase Details
Home Financials for this Owner
Home Financials are based on the most recent Mortgage that was taken out on this home.Purchase Details
Home Financials for this Owner
Home Financials are based on the most recent Mortgage that was taken out on this home.Similar Homes in Banner Elk, NC
Home Values in the Area
Average Home Value in this Area
Purchase History
| Date | Type | Sale Price | Title Company |
|---|---|---|---|
| Warranty Deed | $975,000 | None Listed On Document | |
| Warranty Deed | $975,000 | None Listed On Document | |
| Warranty Deed | $525,000 | None Available |
Mortgage History
| Date | Status | Loan Amount | Loan Type |
|---|---|---|---|
| Open | $475,000 | VA | |
| Closed | $475,000 | VA | |
| Previous Owner | $483,750 | New Conventional | |
| Previous Owner | $445,000 | New Conventional | |
| Previous Owner | $424,000 | New Conventional | |
| Previous Owner | $354,400 | New Conventional | |
| Previous Owner | $417,000 | New Conventional | |
| Previous Owner | $130,700 | Credit Line Revolving | |
| Previous Owner | $540,000 | Adjustable Rate Mortgage/ARM |
Property History
| Date | Event | Price | Change | Sq Ft Price |
|---|---|---|---|---|
| 05/20/2025 05/20/25 | Sold | $975,000 | -11.4% | $286 / Sq Ft |
| 10/17/2024 10/17/24 | For Sale | $1,100,000 | -- | $322 / Sq Ft |
Tax History Compared to Growth
Tax History
| Year | Tax Paid | Tax Assessment Tax Assessment Total Assessment is a certain percentage of the fair market value that is determined by local assessors to be the total taxable value of land and additions on the property. | Land | Improvement |
|---|---|---|---|---|
| 2024 | $2,606 | $680,300 | $24,100 | $656,200 |
| 2023 | $2,609 | $687,200 | $24,100 | $663,100 |
| 2022 | $2,609 | $687,200 | $24,100 | $663,100 |
| 2021 | $0 | $388,600 | $36,900 | $351,700 |
| 2020 | $1,840 | $388,600 | $36,900 | $351,700 |
| 2019 | $1,840 | $388,600 | $36,900 | $351,700 |
| 2018 | $1,646 | $388,600 | $36,900 | $351,700 |
| 2017 | $1,646 | $388,600 | $36,900 | $351,700 |
| 2013 | -- | $414,100 | $31,700 | $382,400 |
Agents Affiliated with this Home
-
Sue Eggers
S
Seller's Agent in 2025
Sue Eggers
C-21 Mountain Vistas
(828) 406-7117
5 in this area
62 Total Sales
-
N
Buyer's Agent in 2025
Non Member
NC_CanopyMLS
Map
Source: Canopy MLS (Canopy Realtor® Association)
MLS Number: 4190472
APN: 1879-81-2625-000
- TBD Nettles Ridge #45 Hunter's Ridge
- TBD Nettles Ridge #46 Hunter's Ridge
- 33 Larkspur Trail
- 29 Grandfathers Watch Ln
- TBD Nettles Ridge #37r Hunter's Ridge
- 14 Larkspur Trail
- TBD Nettles Ridge #38r Hunter's Ridge
- TBD Ln
- Lot 3 Larkspur Trail
- Lot 4 Larkspur Trail
- TBD Rhodo #69 Ln
- Lot 18 Morgan's Ridge Dr
- Lot 5 Lakespur Trail
- 482 Indian Paintbrush Dr Unit Rl-1
- 346 Indian Paintbrush Dr Unit R622
- 277 Indian Paintbrush Dr Unit R122
- 323 Indian Paintbrush Dr Unit R331
- 289 Grandview Dr
- 419 Indian Paintbrush Dr Unit RQ-6
- 283 Yellow Daisy Ln
