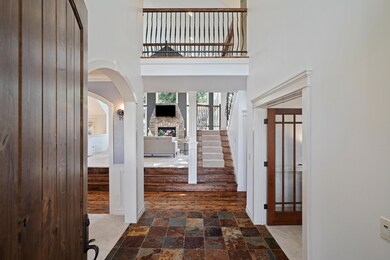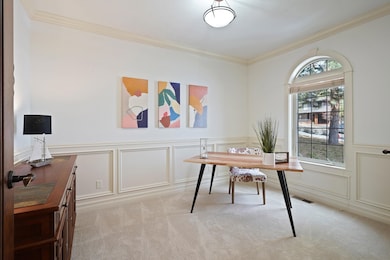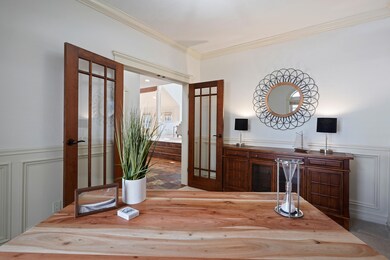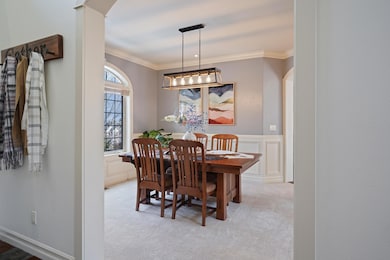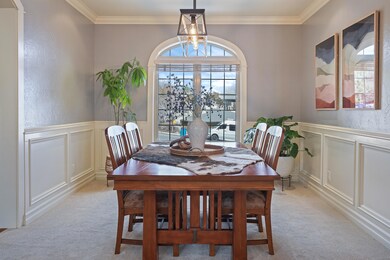
676 NW Powell Butte Loop Bend, OR 97701
Awbrey Butte NeighborhoodHighlights
- Two Primary Bedrooms
- City View
- Vaulted Ceiling
- High Lakes Elementary School Rated A-
- Deck
- Traditional Architecture
About This Home
As of April 2024Discover luxury living on Awbrey Butte in this custom built home featuring a great room open floor plan, gourmet chef's kitchen, two dining areas and a large fenced backyard with privacy on a quiet street. The main floor includes an office and the primary suite that features a fireplace and sitting area. With 18-foot vaulted ceilings and southeast facing floor-to-ceiling windows, this home welcomes an abundance of sunlight and transforms into a gorgeous winter wonderland. Upstairs, you'll find three guest bedrooms including a junior suite, cozy loft, and a separate bonus room, offering ample space for everyone. Step outside to the backyard that features a rock outcropping, and raised garden beds. Enjoy your morning coffee in the private park-like setting, where wildlife wander freely. A large triple-car garage and easy access to downtown, First Street Rapids, and the Newport Corridor blend luxury with convenience. Welcome to the extraordinary lifestyle of Awbrey Butte living!
Last Agent to Sell the Property
Harcourts The Garner Group Real Estate Brokerage Phone: (541) 350-5553 License #201213295 Listed on: 03/08/2024

Co-Listed By
Harcourts The Garner Group Real Estate Brokerage Phone: (541) 350-5553 License #201220521
Last Buyer's Agent
Cathy Del Nero
Home Details
Home Type
- Single Family
Est. Annual Taxes
- $13,103
Year Built
- Built in 2003
Lot Details
- 0.32 Acre Lot
- Fenced
- Landscaped
- Rock Outcropping
- Level Lot
- Front and Back Yard Sprinklers
- Sprinklers on Timer
- Garden
- Property is zoned RS, RS
Parking
- 3 Car Attached Garage
- Garage Door Opener
- Driveway
- On-Street Parking
Property Views
- City
- Territorial
- Neighborhood
Home Design
- Traditional Architecture
- Tudor Architecture
- Stem Wall Foundation
- Frame Construction
- Composition Roof
Interior Spaces
- 3,753 Sq Ft Home
- 2-Story Property
- Central Vacuum
- Vaulted Ceiling
- Ceiling Fan
- Gas Fireplace
- Double Pane Windows
- Vinyl Clad Windows
- Great Room with Fireplace
- Dining Room
- Home Office
- Loft
- Bonus Room
- Laundry Room
Kitchen
- Breakfast Area or Nook
- Eat-In Kitchen
- Double Oven
- Cooktop
- Microwave
- Dishwasher
- Kitchen Island
- Tile Countertops
- Disposal
Flooring
- Wood
- Carpet
Bedrooms and Bathrooms
- 4 Bedrooms
- Primary Bedroom on Main
- Double Master Bedroom
- Linen Closet
- Walk-In Closet
- Double Vanity
- Soaking Tub
- Bathtub with Shower
- Bathtub Includes Tile Surround
Home Security
- Storm Windows
- Carbon Monoxide Detectors
- Fire and Smoke Detector
Outdoor Features
- Deck
- Patio
Schools
- North Star Elementary School
- Pacific Crest Middle School
- Summit High School
Utilities
- Forced Air Heating and Cooling System
- Heating System Uses Natural Gas
- Water Heater
Community Details
- No Home Owners Association
- Awbrey Road Heights Subdivision
Listing and Financial Details
- Tax Lot 01603
- Assessor Parcel Number 207112
Ownership History
Purchase Details
Home Financials for this Owner
Home Financials are based on the most recent Mortgage that was taken out on this home.Purchase Details
Home Financials for this Owner
Home Financials are based on the most recent Mortgage that was taken out on this home.Purchase Details
Home Financials for this Owner
Home Financials are based on the most recent Mortgage that was taken out on this home.Purchase Details
Purchase Details
Similar Homes in Bend, OR
Home Values in the Area
Average Home Value in this Area
Purchase History
| Date | Type | Sale Price | Title Company |
|---|---|---|---|
| Warranty Deed | $1,385,000 | First American Title | |
| Warranty Deed | $813,000 | Amerititle | |
| Warranty Deed | $752,500 | Amerititle | |
| Quit Claim Deed | -- | None Available | |
| Warranty Deed | $810,000 | Amerititle |
Mortgage History
| Date | Status | Loan Amount | Loan Type |
|---|---|---|---|
| Open | $1,385,000 | VA | |
| Previous Owner | $325,000 | New Conventional | |
| Previous Owner | $74,000 | New Conventional | |
| Previous Owner | $74,000 | Credit Line Revolving | |
| Previous Owner | $424,100 | New Conventional | |
| Previous Owner | $505,000 | New Conventional | |
| Previous Owner | $677,200 | Adjustable Rate Mortgage/ARM | |
| Previous Owner | $90,000 | Unknown | |
| Previous Owner | $490,000 | New Conventional |
Property History
| Date | Event | Price | Change | Sq Ft Price |
|---|---|---|---|---|
| 04/19/2024 04/19/24 | Sold | $1,385,000 | 0.0% | $369 / Sq Ft |
| 03/11/2024 03/11/24 | Pending | -- | -- | -- |
| 03/05/2024 03/05/24 | For Sale | $1,385,000 | +70.4% | $369 / Sq Ft |
| 07/05/2017 07/05/17 | Sold | $813,000 | -4.4% | $211 / Sq Ft |
| 05/25/2017 05/25/17 | Pending | -- | -- | -- |
| 04/07/2017 04/07/17 | For Sale | $850,000 | +13.0% | $220 / Sq Ft |
| 05/27/2015 05/27/15 | Sold | $752,500 | +1.0% | $195 / Sq Ft |
| 04/22/2015 04/22/15 | Pending | -- | -- | -- |
| 03/17/2015 03/17/15 | For Sale | $745,000 | -- | $193 / Sq Ft |
Tax History Compared to Growth
Tax History
| Year | Tax Paid | Tax Assessment Tax Assessment Total Assessment is a certain percentage of the fair market value that is determined by local assessors to be the total taxable value of land and additions on the property. | Land | Improvement |
|---|---|---|---|---|
| 2024 | $14,134 | $844,170 | -- | -- |
| 2023 | $13,103 | $819,590 | $0 | $0 |
| 2022 | $12,224 | $772,550 | $0 | $0 |
| 2021 | $12,243 | $750,050 | $0 | $0 |
| 2020 | $11,615 | $750,050 | $0 | $0 |
| 2019 | $11,291 | $728,210 | $0 | $0 |
| 2018 | $10,973 | $707,000 | $0 | $0 |
| 2017 | $10,651 | $686,410 | $0 | $0 |
| 2016 | $10,157 | $666,420 | $0 | $0 |
| 2015 | $9,875 | $647,010 | $0 | $0 |
| 2014 | -- | $628,170 | $0 | $0 |
Agents Affiliated with this Home
-
C
Seller's Agent in 2024
Carol Tobey
Harcourts The Garner Group Real Estate
(541) 350-5553
8 in this area
157 Total Sales
-
J
Seller Co-Listing Agent in 2024
Jason Curran
Harcourts The Garner Group Real Estate
(541) 639-6075
4 in this area
66 Total Sales
-
C
Buyer's Agent in 2024
Cathy Del Nero
-
D
Seller's Agent in 2017
Denise Ullman
Stellar Realty Northwest
(541) 306-0218
1 in this area
9 Total Sales
-
N
Buyer's Agent in 2017
Natalie Vandenborn
Cascade Hasson SIR
-
S
Seller's Agent in 2015
Stacey Sonne
Keller Williams Realty Central Oregon
Map
Source: Oregon Datashare
MLS Number: 220177998
APN: 207112
- 664 NW Powell Butte Loop
- 578 NW Greyhawk Ave
- 2539 NW Awbrey Rd
- 2474 NW Hemmingway St
- 626 NW Compass Ln
- 2608 NW Compass Corner Loop
- 2598 N West Awbrey Point Cir
- 2580 N West Awbrey Point Cir Unit 1&2
- 2443 NW Awbrey Rd
- 1047 NW Milton Ct
- 2210 NW 6th St
- 2495 NW 2nd St
- 2772 NW Mccook Ct
- 2540 NW 1st St
- 2244 NW 2nd St
- 2011 NW 4th St
- 2451 NW 1st St
- 607 NW Trenton Ave
- 1363 NW City View Dr
- 247 NW Scenic Heights Dr

