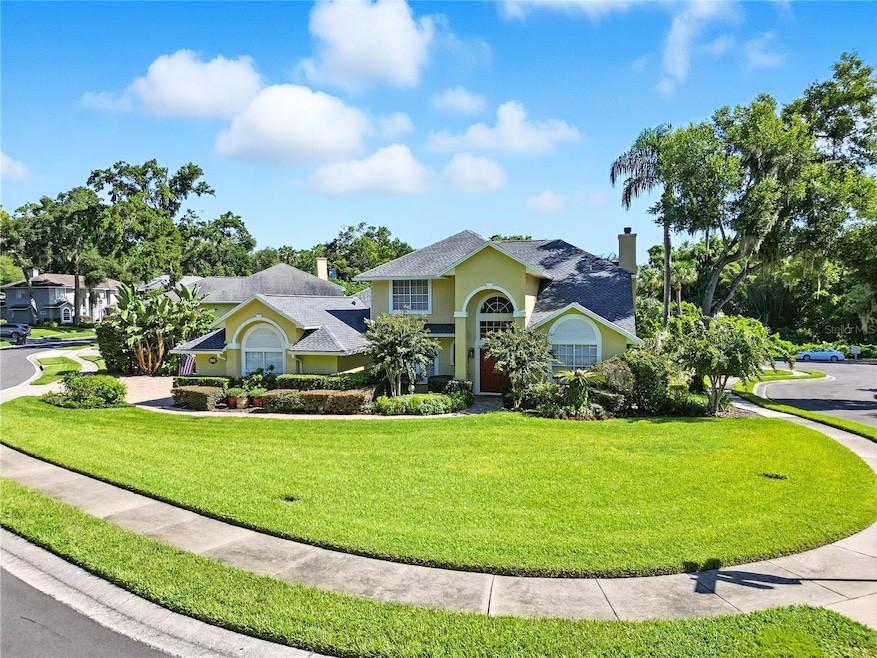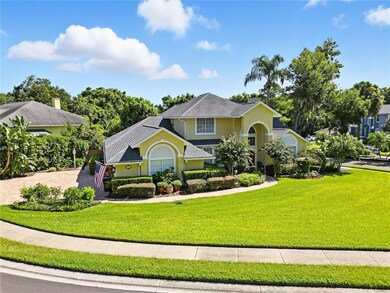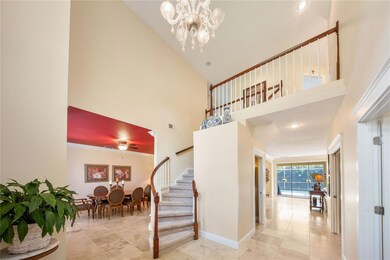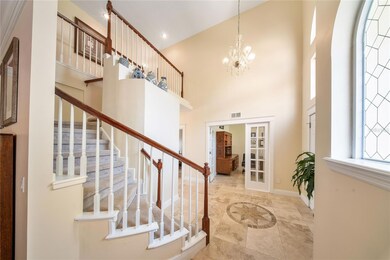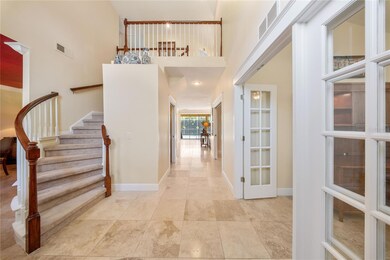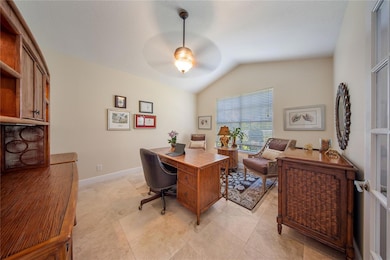676 Oak Hollow Way Altamonte Springs, FL 32714
Bear Lake NeighborhoodEstimated payment $4,451/month
Highlights
- Screened Pool
- Family Room with Fireplace
- Wood Flooring
- Lake Brantley High School Rated A-
- Cathedral Ceiling
- Main Floor Primary Bedroom
About This Home
Meticulously maintained Altamonte Springs pool home with over $100K in documented upgrades! Discover the definition of "move-in ready" at 676 Oak Hollow Way, a stunningly renovated sanctuary where every detail has been thoughtfully curated for effortless Florida living. This is a rare opportunity to own a home where over $100,000 in recent, documented upgrades provides unparalleled peace of mind and a truly turnkey lifestyle. From the moment you arrive, the elegant paver driveway (2023) and fresh exterior paint (2021) signal the quality that awaits within. Step inside onto gorgeous travertine floors that flow seamlessly through the open concept living and dining areas, creating a bright and welcoming space perfect for both relaxing and entertaining. The heart of the home leads to your private outdoor oasis, where a resort-style saline pool, complete with a new heater (2018) and a fully replaced screen enclosure (2022), invites year-round enjoyment. Imagine hosting gatherings with friends and family in this pristine, low-maintenance paradise!
The commitment to quality continues upstairs, where you will find two completely overhauled bathrooms (2018), transformed into modern, spa-like retreats. The entire second floor features new carpeting (2018), creating a comfortable and quiet haven. The home is adorned with elegant crown molding, modern ceiling fans, ensuring every touchpoint reflects a high standard of finish. Beyond the beautiful aesthetics lies a foundation of absolute confidence. This home has been comprehensively updated with the "big ticket" items already addressed: the entire house was replumbed (2018), a new roof was installed (2021), and a new upstairs Carrier AC unit was added (2020). These critical investments ensure years of worry-free ownership, allowing you to simply move in and enjoy the incredible lifestyle this home offers. The Country Creek Estates community also boasts amenities such as pools, playgrounds, parks, walking trails, tennis, racquetball, basketball, a terrific clubhouse, and the celebrated Seminole Wekiva Trail is accessible right at the front of the development. It's the total Florida lifestyle! Close to lots of shopping, restaurants, and great Seminole County schools. This is more than just a house; it is a meticulously appointed and beautifully finished home waiting for its next chapter with your family, so don't miss your chance to own this very special home in Altamonte Springs. Schedule your private tour today and prepare to be impressed!
Listing Agent
PROGRESSION REALTY Brokerage Phone: 407-415-8444 License #554005 Listed on: 08/20/2025
Home Details
Home Type
- Single Family
Est. Annual Taxes
- $6,500
Year Built
- Built in 1991
Lot Details
- 0.28 Acre Lot
- South Facing Home
- Property is zoned PUD-RES
HOA Fees
Parking
- 2 Car Attached Garage
Home Design
- Bi-Level Home
- Slab Foundation
- Shingle Roof
- Stucco
Interior Spaces
- 3,378 Sq Ft Home
- Crown Molding
- Cathedral Ceiling
- Ceiling Fan
- Wood Burning Fireplace
- French Doors
- Family Room with Fireplace
- Family Room Off Kitchen
- Living Room with Fireplace
- Formal Dining Room
- Home Office
- Inside Utility
Kitchen
- Built-In Oven
- Cooktop with Range Hood
- Recirculated Exhaust Fan
- Dishwasher
- Stone Countertops
- Solid Wood Cabinet
- Disposal
Flooring
- Wood
- Carpet
- Travertine
Bedrooms and Bathrooms
- 5 Bedrooms
- Primary Bedroom on Main
- Whirlpool Bathtub
Laundry
- Laundry Room
- Dryer
- Washer
Pool
- Screened Pool
- In Ground Pool
- Gunite Pool
- Fence Around Pool
- Pool Sweep
Schools
- Bear Lake Elementary School
- Teague Middle School
- Lake Brantley High School
Utilities
- Central Heating and Cooling System
- Electric Water Heater
- Cable TV Available
Listing and Financial Details
- Visit Down Payment Resource Website
- Tax Lot 23
- Assessor Parcel Number 20-21-29-513-0000-0230
Community Details
Overview
- Association fees include pool, sewer
- Sentry Management, Candice Harrison Association, Phone Number (407) 788-6700
- Visit Association Website
- Country Creek Master Association
- Country Creek Estates Subdivision
Recreation
- Community Pool
Map
Home Values in the Area
Average Home Value in this Area
Tax History
| Year | Tax Paid | Tax Assessment Tax Assessment Total Assessment is a certain percentage of the fair market value that is determined by local assessors to be the total taxable value of land and additions on the property. | Land | Improvement |
|---|---|---|---|---|
| 2024 | $6,500 | $422,438 | -- | -- |
| 2023 | $6,004 | $410,134 | $0 | $0 |
| 2021 | $5,795 | $386,590 | $48,000 | $338,590 |
| 2020 | $5,890 | $348,493 | $0 | $0 |
| 2019 | $6,114 | $357,255 | $0 | $0 |
| 2018 | $3,627 | $250,404 | $0 | $0 |
| 2017 | $3,597 | $245,254 | $0 | $0 |
| 2016 | $3,641 | $241,891 | $0 | $0 |
| 2015 | $3,591 | $238,540 | $0 | $0 |
| 2014 | $3,591 | $236,647 | $0 | $0 |
Property History
| Date | Event | Price | List to Sale | Price per Sq Ft | Prior Sale |
|---|---|---|---|---|---|
| 11/12/2025 11/12/25 | Pending | -- | -- | -- | |
| 10/10/2025 10/10/25 | Off Market | $719,000 | -- | -- | |
| 10/10/2025 10/10/25 | Pending | -- | -- | -- | |
| 09/29/2025 09/29/25 | Price Changed | $719,000 | -1.4% | $213 / Sq Ft | |
| 08/20/2025 08/20/25 | For Sale | $729,000 | +81.3% | $216 / Sq Ft | |
| 08/01/2018 08/01/18 | Sold | $402,000 | -11.6% | $119 / Sq Ft | View Prior Sale |
| 01/17/2018 01/17/18 | Pending | -- | -- | -- | |
| 01/17/2018 01/17/18 | For Sale | $455,000 | -- | $135 / Sq Ft |
Purchase History
| Date | Type | Sale Price | Title Company |
|---|---|---|---|
| Warranty Deed | $402,000 | Bankers Title Of Longwisal L | |
| Warranty Deed | $372,500 | The Title Team | |
| Warranty Deed | $239,900 | -- | |
| Deed | $39,700 | -- | |
| Warranty Deed | $215,000 | -- |
Mortgage History
| Date | Status | Loan Amount | Loan Type |
|---|---|---|---|
| Previous Owner | $298,000 | New Conventional | |
| Previous Owner | $191,900 | No Value Available | |
| Closed | $74,500 | No Value Available |
Source: Stellar MLS
MLS Number: O6336518
APN: 20-21-29-513-0000-0230
- 1137 Maple Creek Ct
- 625 Northbridge Dr
- 1174 Woodland Terrace Trail
- 607 Northbridge Dr
- 881 E Timberland Trail
- 580 Quail Ave
- Montpelier Plan at Eden Preserve
- Carson Plan at Eden Preserve
- Sacramento ESP Plan at Eden Preserve
- 586 Brantley Terrace Way Unit 306
- 586 Brantley Terrace Way Unit 309
- 517 Northbridge Dr
- 531 1st Ave
- 1426 Violet Oak Ct Unit 3
- 582 Brantley Terrace Way Unit 300
- 588 Brantley Terrace Way Unit 206
- 588 Brantley Terrace Way Unit 309
- 1434 Violet Oak Ct
- 580 Brantley Terrace Way Unit 300
- 1054 Lotus Cove Ct Unit 612
