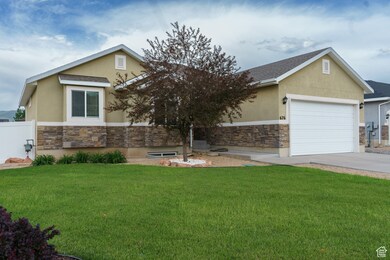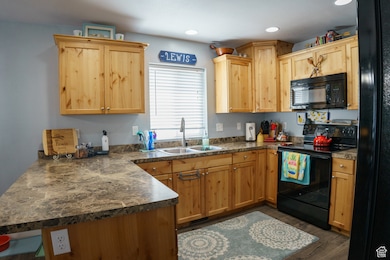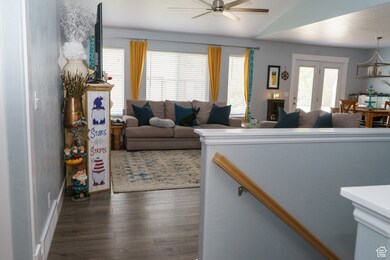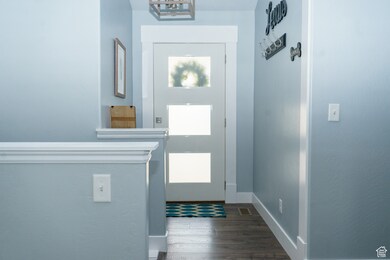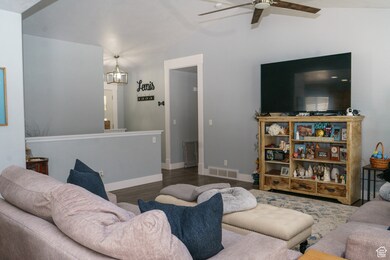
676 S Falkirk Rd Heber City, UT 84032
Estimated payment $4,164/month
Highlights
- RV or Boat Parking
- Mature Trees
- Vaulted Ceiling
- Old Mill School Rated A
- Mountain View
- Rambler Architecture
About This Home
Welcome to this well maintained 3 bedroom, 2 bath home perfectly situated in a desirable neighborhood with stunning mountain views and schools just a short walk away. Enjoy the open concept layout featuring a fluid kitchen, dining, and living area - ideal for entertaining or cozy nights in. French doors lead to a new back deck, creating a seamless flow between indoor and outdoor living. The fully fenced backyard with gate offers privacy and space to play, garden, or relax. A two car garage and an unfinished basement provide ample storage and room to grow. With its desirable location, inviting layout, and beautiful backdrop, this home is ready for your next chapter. Buyer is advised to obtain an independent measurement.
Home Details
Home Type
- Single Family
Est. Annual Taxes
- $3,355
Year Built
- Built in 2013
Lot Details
- 8,276 Sq Ft Lot
- Partially Fenced Property
- Landscaped
- Corner Lot
- Terraced Lot
- Sprinkler System
- Mature Trees
- Vegetable Garden
- Property is zoned Single-Family
HOA Fees
- $7 Monthly HOA Fees
Parking
- 2 Car Attached Garage
- RV or Boat Parking
Home Design
- Rambler Architecture
- Stone Siding
- Asphalt
- Stucco
Interior Spaces
- 2,922 Sq Ft Home
- 2-Story Property
- Vaulted Ceiling
- Ceiling Fan
- Triple Pane Windows
- Blinds
- French Doors
- Mountain Views
- Basement Fills Entire Space Under The House
- Electric Dryer Hookup
Kitchen
- Free-Standing Range
- <<microwave>>
- Disposal
Flooring
- Carpet
- Laminate
Bedrooms and Bathrooms
- 3 Main Level Bedrooms
- Primary Bedroom on Main
- Walk-In Closet
- 2 Full Bathrooms
- Bathtub With Separate Shower Stall
Outdoor Features
- Porch
Schools
- Old Mill Elementary School
- Timpanogos Middle School
- Wasatch High School
Utilities
- Forced Air Heating and Cooling System
- Natural Gas Connected
Listing and Financial Details
- Exclusions: Dryer, Washer
- Home warranty included in the sale of the property
- Assessor Parcel Number 00-0020-6066
Community Details
Overview
- Tate Shaw Association, Phone Number (435) 714-2372
- Aspen Pointe Subdivision
Recreation
- Community Playground
Map
Home Values in the Area
Average Home Value in this Area
Tax History
| Year | Tax Paid | Tax Assessment Tax Assessment Total Assessment is a certain percentage of the fair market value that is determined by local assessors to be the total taxable value of land and additions on the property. | Land | Improvement |
|---|---|---|---|---|
| 2024 | $3,355 | $659,400 | $240,000 | $419,400 |
| 2023 | $3,355 | $789,700 | $125,000 | $664,700 |
| 2022 | $2,276 | $408,957 | $125,000 | $283,957 |
| 2021 | $2,865 | $408,957 | $125,000 | $283,957 |
| 2020 | $2,582 | $358,957 | $75,000 | $283,957 |
| 2019 | $2,446 | $197,426 | $0 | $0 |
| 2018 | $2,194 | $177,055 | $0 | $0 |
| 2017 | $1,868 | $149,894 | $0 | $0 |
| 2016 | $1,918 | $149,894 | $0 | $0 |
| 2015 | $1,829 | $149,894 | $0 | $0 |
| 2014 | $739 | $136,706 | $0 | $0 |
Property History
| Date | Event | Price | Change | Sq Ft Price |
|---|---|---|---|---|
| 07/11/2025 07/11/25 | Price Changed | $699,900 | -5.4% | $240 / Sq Ft |
| 05/29/2025 05/29/25 | For Sale | $739,700 | -- | $253 / Sq Ft |
Purchase History
| Date | Type | Sale Price | Title Company |
|---|---|---|---|
| Interfamily Deed Transfer | -- | Us Title Insurance Agency | |
| Interfamily Deed Transfer | -- | Us Title Insurance Agency | |
| Interfamily Deed Transfer | -- | Us Title Insurance Agency | |
| Interfamily Deed Transfer | -- | Us Title Insurance Agency | |
| Interfamily Deed Transfer | -- | First American | |
| Warranty Deed | -- | Artisan Title | |
| Special Warranty Deed | -- | Artisan Title | |
| Quit Claim Deed | -- | None Available | |
| Quit Claim Deed | -- | None Available | |
| Special Warranty Deed | -- | Meridian Title Company |
Mortgage History
| Date | Status | Loan Amount | Loan Type |
|---|---|---|---|
| Open | $40,000 | Credit Line Revolving | |
| Open | $272,500 | New Conventional | |
| Closed | $15,000 | Credit Line Revolving | |
| Closed | $248,500 | New Conventional | |
| Closed | $20,000 | Credit Line Revolving | |
| Previous Owner | $171,425 | Purchase Money Mortgage |
Similar Homes in Heber City, UT
Source: UtahRealEstate.com
MLS Number: 2088295
APN: 00-0020-6066
- 1015 E 650 S
- 631 S Falkirk Rd
- 879 E 770 S
- 1090 E 770 S
- 879 S 770 E
- 644 E 780 S
- 658 S 620 E
- 676 S 620 E
- 1401 E 1040 S
- 2411 S Orchard Cir
- 2518 E 360 S
- 1128 S 820 W Unit 7304
- 1128 S 820 E Unit 9202
- 1128 S 820 E Unit 5202
- 1128 S 820 E Unit 1303
- 1128 S 820 E Unit 3301
- 1128 S 820 E Unit 7104
- 1128 S 820 E Unit 8204
- 1128 S 820 E Unit 7304
- 1128 S 820 E Unit 6104
- 551 S 820 E
- 1128 S 820 E Unit 4301
- 1043 S 500 E Unit G304
- 1035 S 500 E Unit I-201
- 625 E 1200 S
- 1059 S 500 E Unit C302
- 1218 S Sawmill Blvd
- 1672 E 70 S
- 98 E Center St
- 212 E 1720 N
- 105 E Turner Mill Rd
- 144 E Turner Mill Rd
- 658 W 200 S
- 1187 S Lauren Ln
- 1600 E Center Creek Rd
- 755 W 300 S
- 214 E 1760 N
- 172 E 1760 N
- 122 E 1760 N
- 139 E Lamotte Peak Ln

