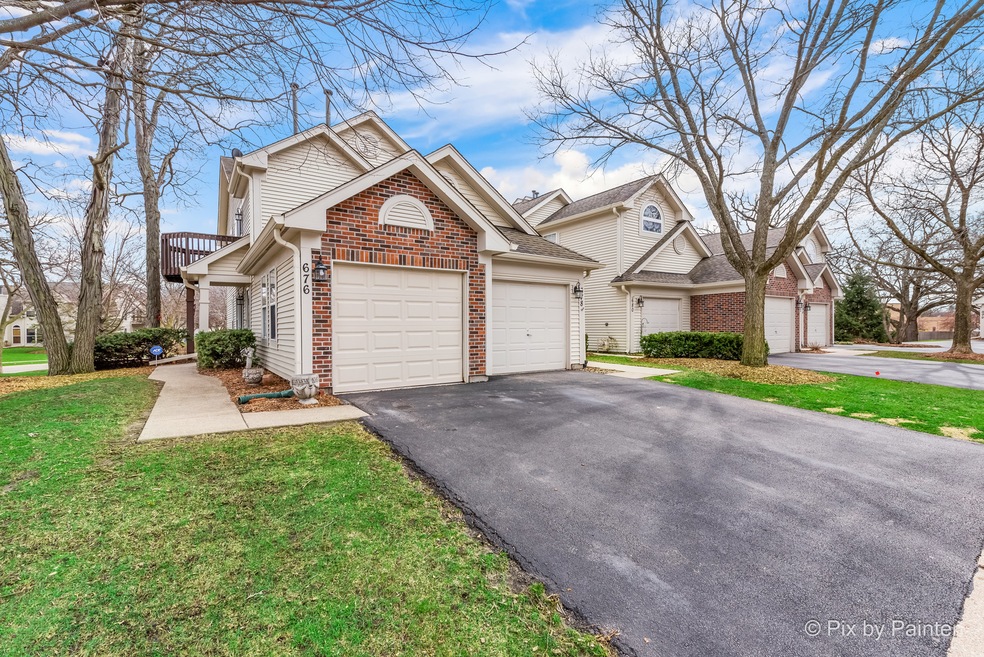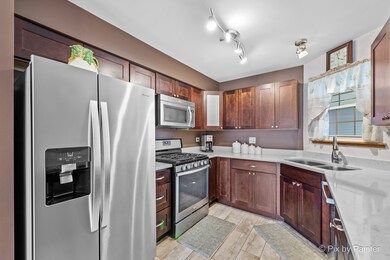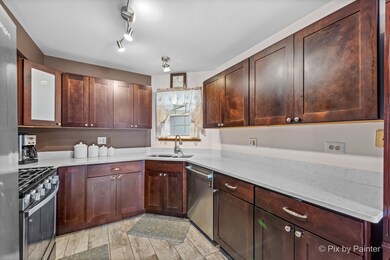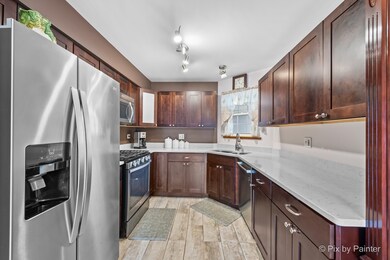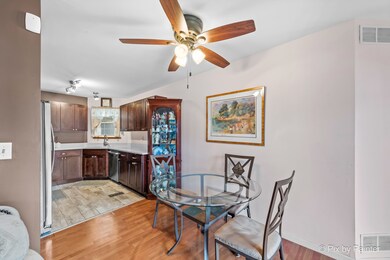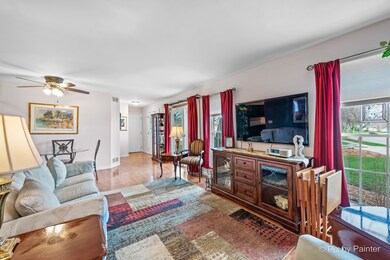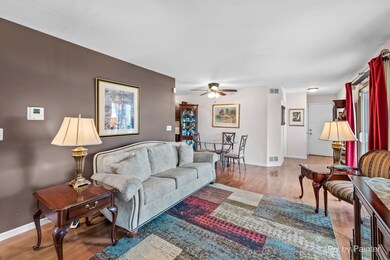
676 Shady Oaks Ct Unit 11 Elgin, IL 60120
Cobblers Crossing NeighborhoodHighlights
- End Unit
- 1 Car Attached Garage
- Laundry Room
- Stainless Steel Appliances
- Patio
- Bathroom on Main Level
About This Home
As of May 2023Attractively updated and move-in ready 2 bed, 1 bath ranch end unit town home in Cobblers Crossing. Recently remodeled kitchen with soft-close cabinetry, quartz counters, ss appliances and pantry. Laminate flooring in the dining area and living room with sliders that lead to a private patio. New carpeting in both bedrooms including the primary with 2 large closets. Sizeable bathroom with granite topped dual sink vanity, updated flooring and separate dressing/make-up area. Attached one car garage.
Last Agent to Sell the Property
Keller Williams Thrive License #475155965 Listed on: 04/06/2023

Townhouse Details
Home Type
- Townhome
Est. Annual Taxes
- $946
Year Built
- Built in 1990
HOA Fees
Parking
- 1 Car Attached Garage
- Parking Included in Price
Interior Spaces
- 1,190 Sq Ft Home
- 1-Story Property
- Ceiling Fan
- Family Room
- Combination Dining and Living Room
Kitchen
- Range
- Microwave
- Dishwasher
- Stainless Steel Appliances
Flooring
- Carpet
- Laminate
- Ceramic Tile
Bedrooms and Bathrooms
- 2 Bedrooms
- 2 Potential Bedrooms
- Bathroom on Main Level
- 1 Full Bathroom
Laundry
- Laundry Room
- Laundry on main level
- Dryer
- Washer
Utilities
- Forced Air Heating and Cooling System
- Heating System Uses Natural Gas
Additional Features
- Patio
- End Unit
Listing and Financial Details
- Senior Tax Exemptions
- Homeowner Tax Exemptions
- Senior Freeze Tax Exemptions
Community Details
Overview
- 4 Units
- Office Association, Phone Number (630) 653-7782
- Cobblers Crossing Subdivision, Ranch Floorplan
- Property managed by Assocation Partners
Amenities
- Common Area
Pet Policy
- Dogs and Cats Allowed
Ownership History
Purchase Details
Home Financials for this Owner
Home Financials are based on the most recent Mortgage that was taken out on this home.Purchase Details
Home Financials for this Owner
Home Financials are based on the most recent Mortgage that was taken out on this home.Purchase Details
Home Financials for this Owner
Home Financials are based on the most recent Mortgage that was taken out on this home.Similar Homes in Elgin, IL
Home Values in the Area
Average Home Value in this Area
Purchase History
| Date | Type | Sale Price | Title Company |
|---|---|---|---|
| Warranty Deed | $216,500 | Chicago Title | |
| Warranty Deed | $145,000 | Precision Title | |
| Warranty Deed | $115,000 | Attorney |
Mortgage History
| Date | Status | Loan Amount | Loan Type |
|---|---|---|---|
| Open | $100,000 | New Conventional | |
| Previous Owner | $137,750 | New Conventional | |
| Previous Owner | $109,250 | New Conventional | |
| Previous Owner | $60,000 | Credit Line Revolving | |
| Previous Owner | $98,700 | Unknown | |
| Previous Owner | $15,000 | Credit Line Revolving |
Property History
| Date | Event | Price | Change | Sq Ft Price |
|---|---|---|---|---|
| 05/08/2023 05/08/23 | Sold | $216,500 | +8.3% | $182 / Sq Ft |
| 04/11/2023 04/11/23 | Pending | -- | -- | -- |
| 04/06/2023 04/06/23 | For Sale | $199,900 | +37.9% | $168 / Sq Ft |
| 02/04/2019 02/04/19 | Sold | $145,000 | -3.3% | -- |
| 01/07/2019 01/07/19 | Pending | -- | -- | -- |
| 12/03/2018 12/03/18 | For Sale | $149,900 | +30.3% | -- |
| 09/18/2015 09/18/15 | Sold | $115,000 | -6.1% | $115 / Sq Ft |
| 08/20/2015 08/20/15 | Pending | -- | -- | -- |
| 08/19/2015 08/19/15 | For Sale | $122,500 | 0.0% | $123 / Sq Ft |
| 08/03/2015 08/03/15 | Pending | -- | -- | -- |
| 07/22/2015 07/22/15 | For Sale | $122,500 | -- | $123 / Sq Ft |
Tax History Compared to Growth
Tax History
| Year | Tax Paid | Tax Assessment Tax Assessment Total Assessment is a certain percentage of the fair market value that is determined by local assessors to be the total taxable value of land and additions on the property. | Land | Improvement |
|---|---|---|---|---|
| 2024 | $2,122 | $13,339 | $2,001 | $11,338 |
| 2023 | $2,009 | $13,339 | $2,001 | $11,338 |
| 2022 | $2,009 | $13,339 | $2,001 | $11,338 |
| 2021 | $946 | $9,407 | $1,286 | $8,121 |
| 2020 | $1,309 | $9,407 | $1,286 | $8,121 |
| 2019 | $1,324 | $10,494 | $1,286 | $9,208 |
| 2018 | $1,744 | $8,569 | $1,143 | $7,426 |
| 2017 | $1,759 | $8,569 | $1,143 | $7,426 |
| 2016 | $1,935 | $8,569 | $1,143 | $7,426 |
| 2015 | $2,647 | $7,533 | $1,000 | $6,533 |
| 2014 | $1,006 | $7,533 | $1,000 | $6,533 |
| 2013 | $996 | $7,533 | $1,000 | $6,533 |
Agents Affiliated with this Home
-
Joan Couris

Seller's Agent in 2023
Joan Couris
Keller Williams Thrive
(630) 561-3348
5 in this area
656 Total Sales
-
Afrouz Kameli

Buyer's Agent in 2023
Afrouz Kameli
The McDonald Group
(847) 791-1264
1 in this area
119 Total Sales
-
Julie Bushore

Seller's Agent in 2019
Julie Bushore
RE/MAX Suburban
(847) 401-7713
69 Total Sales
-
D
Seller's Agent in 2015
Doris Hamilton
Doris Hamilton, Broker
Map
Source: Midwest Real Estate Data (MRED)
MLS Number: 11753319
APN: 06-07-400-012-1001
- 655 Waverly Dr Unit B
- 1074 Woodhill Ct Unit 496
- 1081 Huntwyck Ct Unit 692
- 874 Dandridge Ct
- 881 Dandridge Ct
- 879 Dandridge Ct
- 899 Carl Ave
- 900 Grand Ave
- 862 Arthur Dr
- 1010 Hampshire Ln
- 1228 Coldspring Rd
- 1070 Hobble Bush Ln
- 248 Waverly Dr
- 1140 Willoby Ln
- 1000 Mohawk Dr
- Vacant Lot Parcel 1 Congdon Ave
- 740 Countryfield Ln
- 673 Slade Ave
- 1159 Spring Creek Rd
- 129 Highbury Dr
