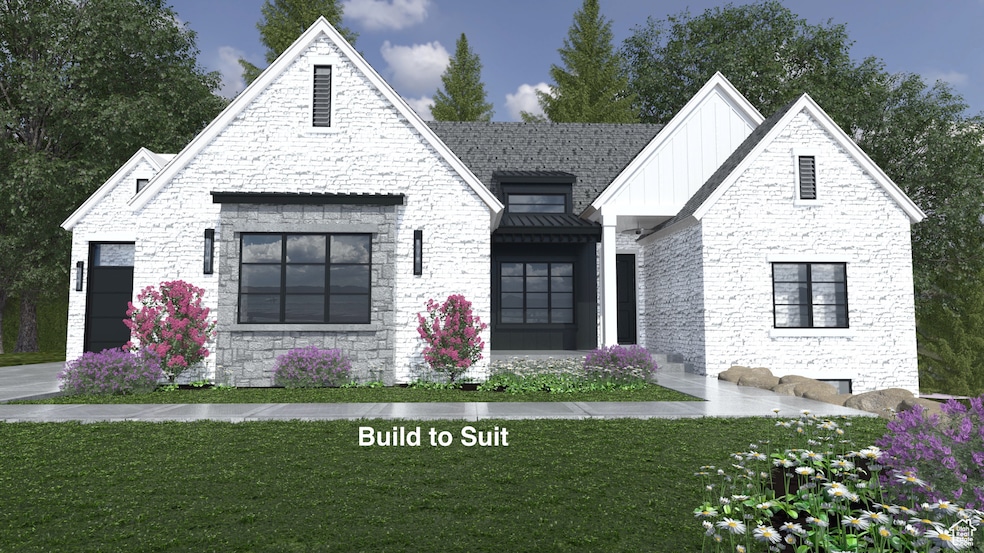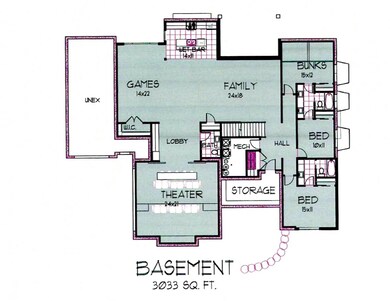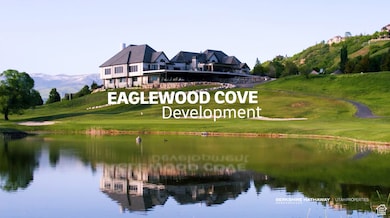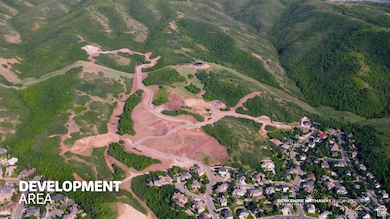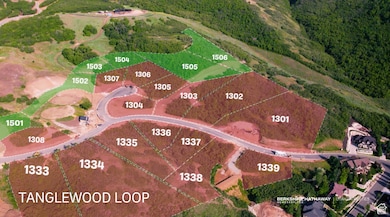676 Tanglewood Loop Unit 1336 North Salt Lake, UT 84054
Estimated payment $14,809/month
Highlights
- New Construction
- Mountainous Lot
- Main Floor Primary Bedroom
- Lake View
- Rambler Architecture
- 2 Fireplaces
About This Home
Build to suit. This home has not been started. Choose this home or custom design another. We will meet with Landforms and Beard Construction select final details and finishes. Buyer can choose when construction begins. Enjoy this unique neighborhood between the Eaglewood Golf Course and the National Forest Service only 12 mins from downtown SLC and 15 mins from the airport with quick access to hiking, mountain biking, parks and golf. 60 mins away from world class ski resorts.
Listing Agent
Shandell Smoot
Berkshire Hathaway HomeServices Utah Properties (North Salt Lake) License #5489851 Listed on: 04/26/2024
Co-Listing Agent
Kylie Ales
Berkshire Hathaway HomeServices Utah Properties (North Salt Lake) License #13922710
Home Details
Home Type
- Single Family
Est. Annual Taxes
- $6,709
Year Built
- Built in 2024 | New Construction
Lot Details
- 0.4 Acre Lot
- Lot Dimensions are 170.2x156.5x34.5
- Sloped Lot
- Mountainous Lot
- Additional Land
HOA Fees
- $200 Monthly HOA Fees
Parking
- 3 Car Garage
Property Views
- Lake
- Mountain
- Valley
Home Design
- Rambler Architecture
- Brick Exterior Construction
- Asphalt
Interior Spaces
- 5,656 Sq Ft Home
- 2-Story Property
- 2 Fireplaces
- Double Pane Windows
Bedrooms and Bathrooms
- 5 Bedrooms | 2 Main Level Bedrooms
- Primary Bedroom on Main
Basement
- Walk-Out Basement
- Basement Fills Entire Space Under The House
- Exterior Basement Entry
- Natural lighting in basement
Schools
- Orchard Elementary School
- South Davis Middle School
- Woods Cross High School
Utilities
- Central Air
- No Heating
Additional Features
- Reclaimed Water Irrigation System
- Covered patio or porch
Community Details
- Evolution HOA, Phone Number (801) 946-0057
- Eaglewood Cove Subdivision
Listing and Financial Details
- Assessor Parcel Number 01-535-1336
Map
Home Values in the Area
Average Home Value in this Area
Property History
| Date | Event | Price | Change | Sq Ft Price |
|---|---|---|---|---|
| 04/26/2024 04/26/24 | For Sale | $2,515,000 | -- | $445 / Sq Ft |
Source: UtahRealEstate.com
MLS Number: 1994774
- 566 Tanglewood Loop Unit 1327
- 597 Tanglewood Loop Unit 1319
- 568 S Tanglewood Loop Unit 1328
- 1161 Woodcrest Ln
- 672 S Skyview Cir
- 672 S Skyview Cir Unit 113R
- 4757 Hidden Lake Dr
- 720 Freedom Cir
- 742 Raygene Way
- 4433 S Devonshire Dr
- 843 Eaglepointe Dr
- 1045 Plum Tree Ct Unit 4B
- 985 Plum Tree Ct Unit 1
- 151 S Bernice Way
- 4280 S Scenic Cir
- 71 Gary Way
- 193 Coventry Ln
- 398 Lofty Ln
- 673 Parkway Dr
- 4127 Bridlewood Dr
