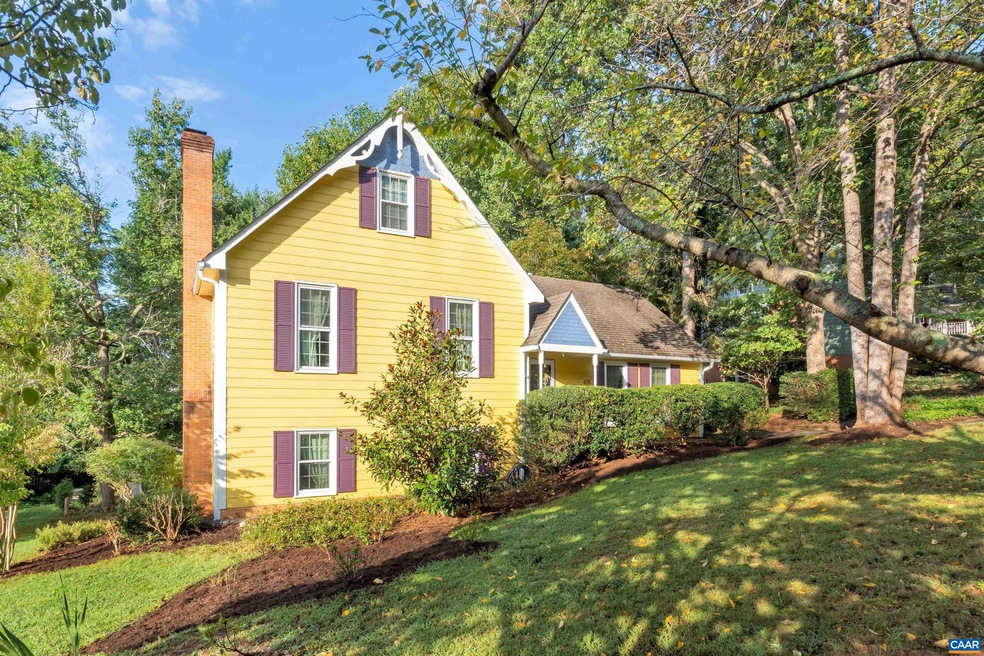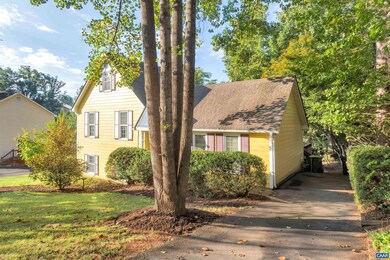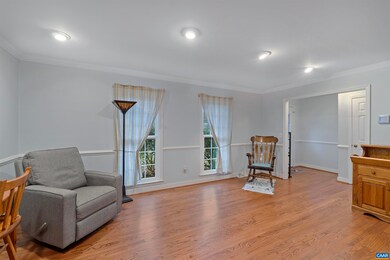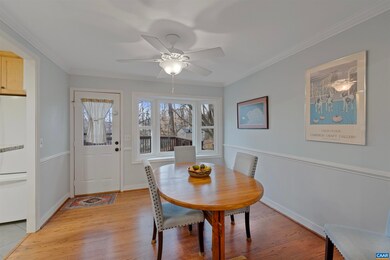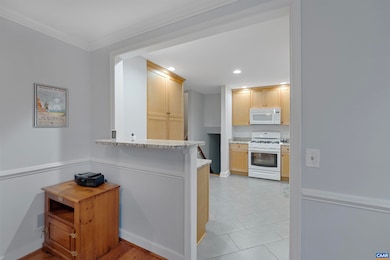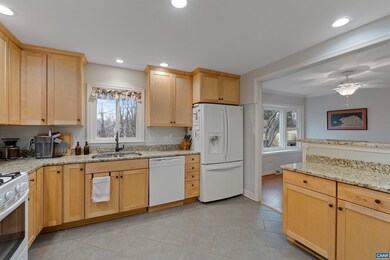
676 Victorian Ct Charlottesville, VA 22901
Highlights
- Deck
- Multiple Fireplaces
- Cul-De-Sac
- Jackson P. Burley Middle School Rated A-
- Wood Flooring
- 3-minute walk to Pen Park Playground
About This Home
As of April 2024OPEN HOUSE Saturday from 1-3PM! Sweetest of sweet homes in Village Square. Just off Rio Road and in a great central location, this home has been carefully updated. The main level has refinished original hardwood floors that lead to the renovated kitchen (2015) with granite and newer appliances. The dining room features a lovely bay window looking out to the peaceful backyard with a large deck. Three bedrooms upstairs enjoy two updated bathrooms and downstairs has new LVP flooring with a gas fireplace in the spacious family room. See full list of improvements. Close to Pen Park and Meadowcreek Parkway.
Last Agent to Sell the Property
NEST REALTY GROUP License #0225067579 Listed on: 02/29/2024

Home Details
Home Type
- Single Family
Est. Annual Taxes
- $4,264
Year Built
- Built in 1984
Lot Details
- 8,276 Sq Ft Lot
- Cul-De-Sac
- Partially Fenced Property
- Landscaped
HOA Fees
- $33 Monthly HOA Fees
Parking
- Driveway
Home Design
- Concrete Block With Brick
- Composition Shingle Roof
Interior Spaces
- 2-Story Property
- Recessed Lighting
- Multiple Fireplaces
- Brick Fireplace
- Gas Fireplace
- Double Hung Windows
- Entrance Foyer
- Family Room with Fireplace
- Living Room
- Dining Room
Kitchen
- Gas Cooktop
- <<microwave>>
- Dishwasher
- Disposal
Flooring
- Wood
- Ceramic Tile
- Luxury Vinyl Plank Tile
Bedrooms and Bathrooms
- Primary bedroom located on second floor
Laundry
- Laundry Room
- Dryer
- Washer
Finished Basement
- Heated Basement
- Walk-Out Basement
- Fireplace in Basement
- Basement Windows
Outdoor Features
- Deck
Schools
- Agnor-Hurt Elementary School
- Burley Middle School
- Albemarle High School
Utilities
- Central Heating and Cooling System
- Heat Pump System
Community Details
- Association fees include area maint, trash pickup
- The Village Square Subdivision
Listing and Financial Details
- Assessor Parcel Number 061A0-03-00-00700
Ownership History
Purchase Details
Home Financials for this Owner
Home Financials are based on the most recent Mortgage that was taken out on this home.Purchase Details
Purchase Details
Home Financials for this Owner
Home Financials are based on the most recent Mortgage that was taken out on this home.Similar Homes in Charlottesville, VA
Home Values in the Area
Average Home Value in this Area
Purchase History
| Date | Type | Sale Price | Title Company |
|---|---|---|---|
| Deed | $451,000 | Fidelity National Title | |
| Deed | $260,000 | -- | |
| Deed | $275,700 | None Available |
Mortgage History
| Date | Status | Loan Amount | Loan Type |
|---|---|---|---|
| Open | $380,000 | New Conventional | |
| Previous Owner | $216,000 | New Conventional | |
| Previous Owner | $225,000 | New Conventional |
Property History
| Date | Event | Price | Change | Sq Ft Price |
|---|---|---|---|---|
| 07/14/2025 07/14/25 | Pending | -- | -- | -- |
| 06/24/2025 06/24/25 | For Sale | $515,000 | 0.0% | $261 / Sq Ft |
| 06/09/2025 06/09/25 | Pending | -- | -- | -- |
| 05/29/2025 05/29/25 | For Sale | $515,000 | +14.2% | $261 / Sq Ft |
| 04/15/2024 04/15/24 | Sold | $451,000 | +0.2% | $229 / Sq Ft |
| 03/03/2024 03/03/24 | Pending | -- | -- | -- |
| 02/29/2024 02/29/24 | For Sale | $450,000 | -- | $228 / Sq Ft |
Tax History Compared to Growth
Tax History
| Year | Tax Paid | Tax Assessment Tax Assessment Total Assessment is a certain percentage of the fair market value that is determined by local assessors to be the total taxable value of land and additions on the property. | Land | Improvement |
|---|---|---|---|---|
| 2025 | $4,283 | $479,100 | $140,000 | $339,100 |
| 2024 | $4,264 | $499,300 | $145,000 | $354,300 |
| 2023 | $3,755 | $439,700 | $137,500 | $302,200 |
| 2022 | $3,537 | $414,200 | $142,500 | $271,700 |
| 2021 | $2,729 | $319,600 | $135,000 | $184,600 |
| 2020 | $2,577 | $301,700 | $135,000 | $166,700 |
| 2019 | $2,519 | $295,000 | $135,000 | $160,000 |
| 2018 | $0 | $278,100 | $130,000 | $148,100 |
| 2017 | $2,071 | $246,800 | $80,000 | $166,800 |
| 2016 | $2,077 | $247,600 | $80,000 | $167,600 |
| 2015 | $1,881 | $229,700 | $80,000 | $149,700 |
| 2014 | -- | $227,800 | $80,000 | $147,800 |
Agents Affiliated with this Home
-
Stephanie Shellenberger

Seller's Agent in 2025
Stephanie Shellenberger
AVENUE REALTY, LLC
(434) 989-0351
97 Total Sales
-
Jessica Russo

Seller's Agent in 2024
Jessica Russo
NEST REALTY GROUP
(434) 996-3176
174 Total Sales
Map
Source: Charlottesville area Association of Realtors®
MLS Number: 650051
APN: 061A0-03-00-00700
