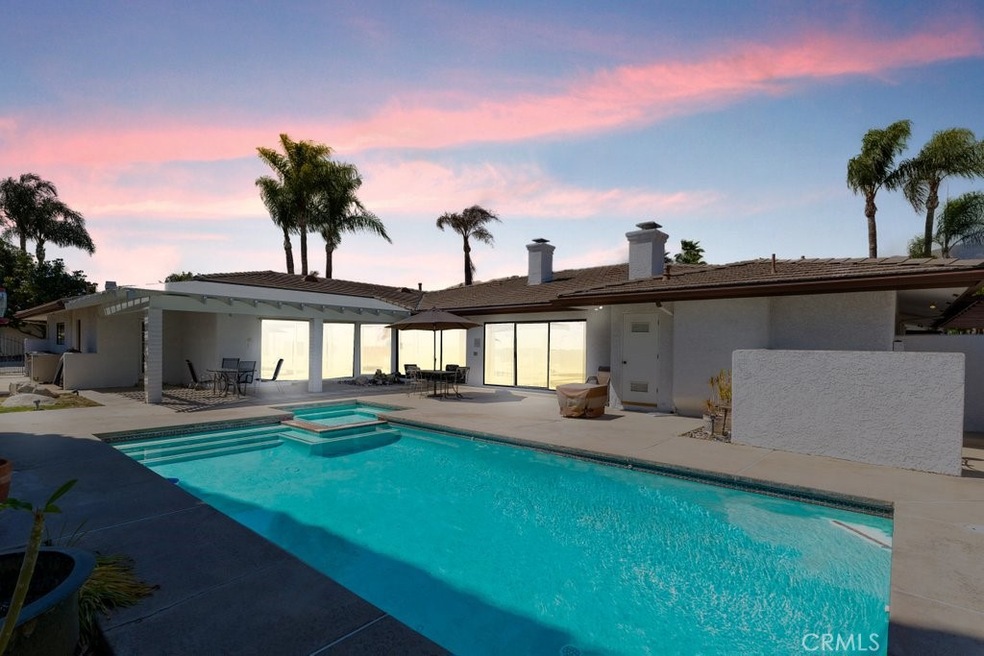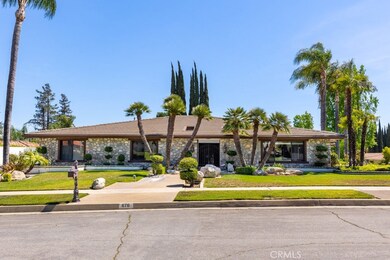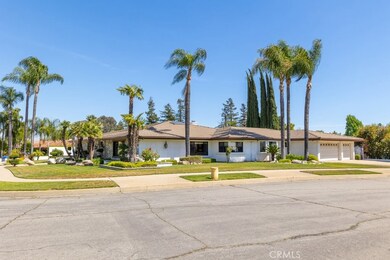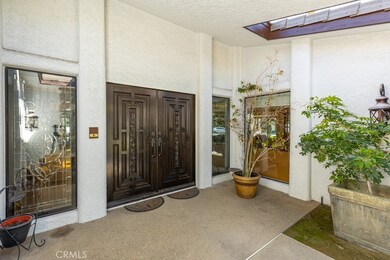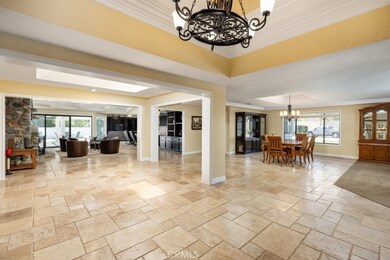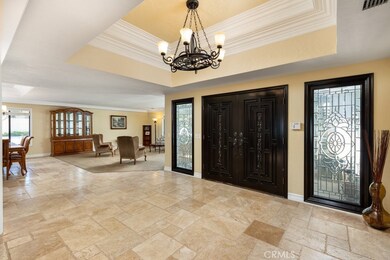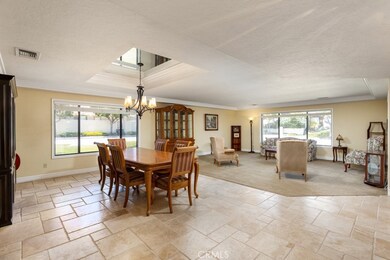
676 W Buffington St Upland, CA 91784
Estimated Value: $1,512,000 - $1,695,000
Highlights
- In Ground Pool
- Open Floorplan
- Cathedral Ceiling
- Magnolia Elementary Rated A-
- Fireplace in Primary Bedroom
- Wood Flooring
About This Home
As of July 2021This magnificent custom-built estate home showcases all the signature architectural elements that Gula designs are known for. This exquisite 4 bedroom, 3.5 bathroom home is located in one of the most desirable locations in North Upland. It's conveniently located near schools, Colonies Crossroads Shopping Mall, the 210 freeway, Upland Hills Country Club, hiking trails and Mt Baldy. The exterior is beautified by the luxurious landscape, custom rock work, and private double door entrance. You're welcomed to this exclusive single-story home through custom double doors, opening on to a stunning entrance with abundant natural light and jaw-dropping soaring architectural ceilings. Enter into a magnificent grand foyer that showcases the open floor plan. The formal living and dining room are an intimate place you can spend with family, and for entertaining larger parties you'll love to show off the stunning rock fireplace, bar area, and extended family room. The spacious kitchen has ample counter and cabinet space, stainless steel appliances, and granite countertops. The master bedroom boasts wood flooring, tray/beam ceilings, a gas fireplace and access to the pool area. The eye opening master bath has his and her sinks, walk-in closet, shower, and soaking tub, and a beautiful stained glass window. Each additional bedroom is generous in size. There is an office, with wood panels, built-in cabinets, and there is an indoor laundry room. The inside of this home is sure to make you fall in love, but don't forget the backyard! Enjoy a sparkling pool and relaxing spa. There are numerous unique qualities throughout this home; tray and beamed ceilings, crown molding, custom tile work, custom glass windows, intercom, built-ins, etc. A home like this is a rare find.
Home Details
Home Type
- Single Family
Est. Annual Taxes
- $14,038
Year Built
- Built in 1984
Lot Details
- 0.33 Acre Lot
- Wrought Iron Fence
- Stucco Fence
- Corner Lot
- Back and Front Yard
Parking
- 3 Car Attached Garage
- Parking Available
- Driveway
Interior Spaces
- 4,514 Sq Ft Home
- 1-Story Property
- Open Floorplan
- Built-In Features
- Bar
- Crown Molding
- Beamed Ceilings
- Tray Ceiling
- Cathedral Ceiling
- Ceiling Fan
- Recessed Lighting
- Gas Fireplace
- Double Door Entry
- Sliding Doors
- Family Room with Fireplace
- Living Room
- Dining Room
- Home Office
- Intercom
- Laundry Room
Kitchen
- Eat-In Kitchen
- Gas Oven
- Gas Cooktop
- Microwave
- Dishwasher
- Granite Countertops
Flooring
- Wood
- Carpet
- Tile
Bedrooms and Bathrooms
- 4 Main Level Bedrooms
- Fireplace in Primary Bedroom
- Granite Bathroom Countertops
- Dual Sinks
- Dual Vanity Sinks in Primary Bathroom
- Soaking Tub
- Walk-in Shower
- Closet In Bathroom
Pool
- In Ground Pool
- In Ground Spa
Outdoor Features
- Concrete Porch or Patio
- Exterior Lighting
Utilities
- Central Heating and Cooling System
Community Details
- No Home Owners Association
Listing and Financial Details
- Tax Lot 7
- Tax Tract Number 10146
- Assessor Parcel Number 1044032150000
Ownership History
Purchase Details
Home Financials for this Owner
Home Financials are based on the most recent Mortgage that was taken out on this home.Purchase Details
Home Financials for this Owner
Home Financials are based on the most recent Mortgage that was taken out on this home.Purchase Details
Purchase Details
Home Financials for this Owner
Home Financials are based on the most recent Mortgage that was taken out on this home.Purchase Details
Home Financials for this Owner
Home Financials are based on the most recent Mortgage that was taken out on this home.Purchase Details
Purchase Details
Home Financials for this Owner
Home Financials are based on the most recent Mortgage that was taken out on this home.Purchase Details
Purchase Details
Purchase Details
Purchase Details
Similar Homes in Upland, CA
Home Values in the Area
Average Home Value in this Area
Purchase History
| Date | Buyer | Sale Price | Title Company |
|---|---|---|---|
| Ali Hassan | $1,255,000 | Ticor Title Riverside | |
| Cook Family Revocable Trust | -- | -- | |
| Cook William R | -- | None Available | |
| Cook William R | -- | Fidelity National Title | |
| Cook William R | $760,000 | First American Title Ins Co | |
| Gmac Mortgage Llc | $787,500 | National Title Ins Co Of Ny | |
| Escoboza John L | $1,100,000 | Orange Coast Title Company | |
| Cox Kedric Wilson | $410,000 | Old Republic Title Company | |
| Oci Mtg Corp | $405,167 | Stewart Title | |
| Cater Isiah | -- | -- | |
| Cater Isiah | -- | -- |
Mortgage History
| Date | Status | Borrower | Loan Amount |
|---|---|---|---|
| Previous Owner | Ali Hassan | $1,004,000 | |
| Previous Owner | Cook Cecelia M | $364,250 | |
| Previous Owner | Cook William R | $377,000 | |
| Previous Owner | Cook William R | $379,950 | |
| Previous Owner | Escoboza John L | $279,900 | |
| Previous Owner | Escoboza John L | $1,024,900 | |
| Previous Owner | Escoboza John L | $880,000 |
Property History
| Date | Event | Price | Change | Sq Ft Price |
|---|---|---|---|---|
| 07/01/2021 07/01/21 | Sold | $1,255,000 | +4.6% | $278 / Sq Ft |
| 06/23/2021 06/23/21 | Price Changed | $1,200,000 | 0.0% | $266 / Sq Ft |
| 05/06/2021 05/06/21 | Pending | -- | -- | -- |
| 05/04/2021 05/04/21 | For Sale | $1,200,000 | -- | $266 / Sq Ft |
Tax History Compared to Growth
Tax History
| Year | Tax Paid | Tax Assessment Tax Assessment Total Assessment is a certain percentage of the fair market value that is determined by local assessors to be the total taxable value of land and additions on the property. | Land | Improvement |
|---|---|---|---|---|
| 2024 | $14,038 | $1,305,703 | $326,426 | $979,277 |
| 2023 | $13,831 | $1,280,100 | $320,025 | $960,075 |
| 2022 | $13,536 | $1,255,000 | $313,750 | $941,250 |
| 2021 | $9,913 | $904,048 | $316,458 | $587,590 |
| 2020 | $9,644 | $894,778 | $313,213 | $581,565 |
| 2019 | $9,609 | $877,234 | $307,072 | $570,162 |
| 2018 | $9,370 | $860,033 | $301,051 | $558,982 |
| 2017 | $9,099 | $843,170 | $295,148 | $548,022 |
| 2016 | $8,831 | $826,637 | $289,361 | $537,276 |
| 2015 | $8,629 | $814,221 | $285,015 | $529,206 |
| 2014 | $8,405 | $798,272 | $279,432 | $518,840 |
Agents Affiliated with this Home
-
Gabriela Hanson

Seller's Agent in 2021
Gabriela Hanson
NEST REAL ESTATE
(951) 488-8025
1 in this area
115 Total Sales
Map
Source: California Regional Multiple Listing Service (CRMLS)
MLS Number: IV21094727
APN: 1044-032-15
- 1887 N Redding Way
- 675 W Clark St
- 2006 N Ukiah Way
- 1695 N Palm Ave
- 1770 N Euclid Ave
- 1623 N Vallejo Way
- 1753 N 1st Ave
- 2112 N Vallejo Way
- 1782 N 2nd Ave
- 785 W Aster St
- 1179 W Rae Ct
- 1992 Moonbeam Cir
- 1864 Lemon House Ct
- 454 Miramar St
- 85 Gardenia Ct
- 2003 Springcreek Cir
- 211 Deborah Ct
- 1732 Winston Ave
- 1647 Carmel Cir E
- 1048 W 22nd St
- 676 W Buffington St
- 640 W Buffington St
- 1846 N Vallejo Way
- 643 Belmont Ct
- 1862 Live Oak
- 1871 N Ukiah Way
- 1868 Live Oak
- 622 W Buffington St
- 1843 N Vallejo Way
- 1836 N Vallejo Way
- 625 Belmont Ct
- 1870 N Ukiah Way
- 1876 Live Oak
- 1881 N Ukiah Way
- 1861 Live Oak
- 1887 Live Oak Way
- 1833 N Vallejo Way
- 616 Belmont Ct
- 580 W Buffington St
- 1844 N San Antonio Ave
