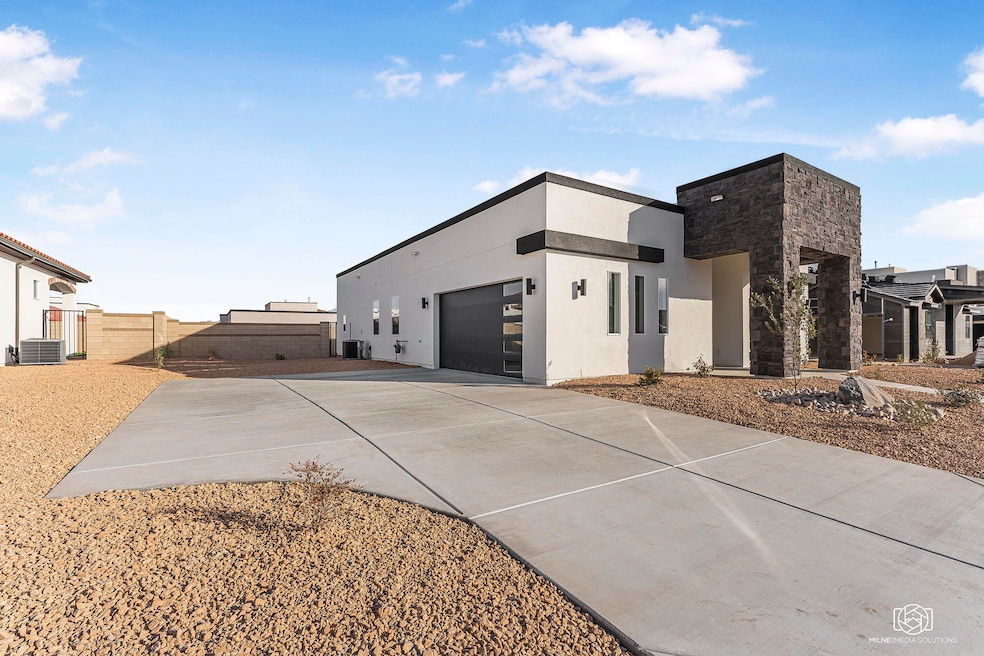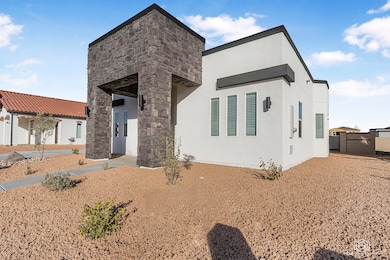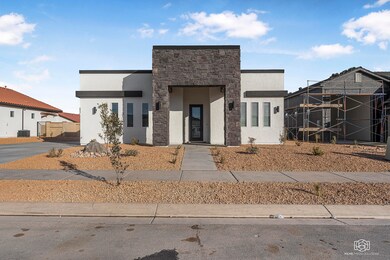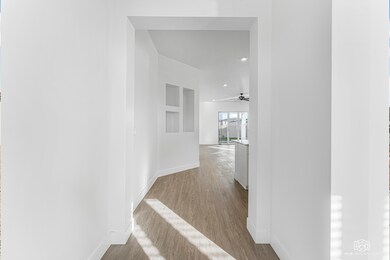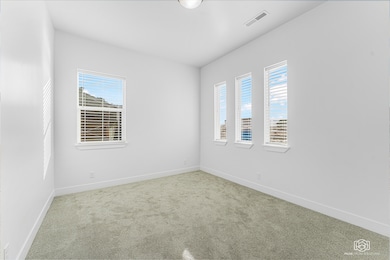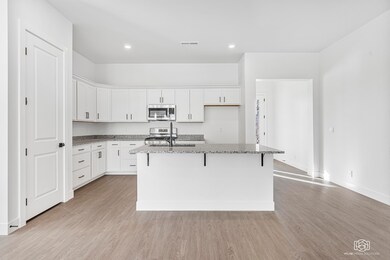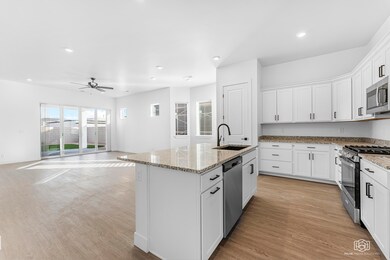
676 W Cedar Hill Dr Saint George, UT 84790
Estimated payment $3,466/month
Highlights
- New Construction
- Ranch Style House
- 2 Car Attached Garage
- Desert Hills Middle School Rated A-
- Covered patio or porch
- Double Pane Windows
About This Home
Be the first to pull into the driveway of this stunning, newly completed home in Desert Color. This new construction home is the Eclipse DM Floorplan. Located with easy access to major highways and just minutes from exciting new commercial developments. This home includes 2x6 construction, 2'' faux wood blinds, epoxy garage floors, fully landscaped including turf, soft close drawers. Call now to take advantage of our premier lender promotion that includes $5,000 closing cost credit. Promotion is subject to change at any time. The HOA fee includes internet. Nestled within a vibrant and growing community, you'll enjoy a wealth of amenities right at your doorstep, including a state-of-the-art lagoon and all year long heated pool with several pickleball courts, perfect for outdoor fun and relaxation with family, friends and neighbors. Call today for a showing or for more information about Southern Utah's unique community, Desert Color.
Home Details
Home Type
- Single Family
Est. Annual Taxes
- $2,116
Year Built
- Built in 2024 | New Construction
HOA Fees
- $160 Monthly HOA Fees
Parking
- 2 Car Attached Garage
- Garage Door Opener
Home Design
- Ranch Style House
- Flat Roof Shape
- Stucco
Interior Spaces
- 1,797 Sq Ft Home
- Double Pane Windows
- Window Treatments
Kitchen
- Range<<rangeHoodToken>>
- <<microwave>>
- Dishwasher
- Disposal
Flooring
- Wall to Wall Carpet
- Luxury Vinyl Tile
Bedrooms and Bathrooms
- 3 Bedrooms
- 2 Full Bathrooms
Schools
- Desert Canyons Elementary School
- Desert Hills Middle School
- Desert Hills High School
Utilities
- Central Air
- Heating System Uses Gas
Additional Features
- Covered patio or porch
- 8,276 Sq Ft Lot
Community Details
- Association fees include clubhouse, internet, pool
- Desert Color Resort Subdivision
Listing and Financial Details
- Assessor Parcel Number SG-SAH-8-825
Map
Home Values in the Area
Average Home Value in this Area
Tax History
| Year | Tax Paid | Tax Assessment Tax Assessment Total Assessment is a certain percentage of the fair market value that is determined by local assessors to be the total taxable value of land and additions on the property. | Land | Improvement |
|---|---|---|---|---|
| 2023 | $1,004 | $150,000 | $150,000 | -- |
Property History
| Date | Event | Price | Change | Sq Ft Price |
|---|---|---|---|---|
| 06/06/2025 06/06/25 | For Sale | $565,000 | -- | -- |
Purchase History
| Date | Type | Sale Price | Title Company |
|---|---|---|---|
| Warranty Deed | -- | Eagle Gate Title Insurance Agc |
Mortgage History
| Date | Status | Loan Amount | Loan Type |
|---|---|---|---|
| Closed | $0 | New Conventional |
Similar Homes in the area
Source: Iron County Board of REALTORS®
MLS Number: 111707
APN: 1167619
- 6319 S Malachite
- 649 W Canyon Pine Dr Unit Lot 810
- 6304 S Garden Stone Ct
- 6326 S Garden Stone Ct
- 664 W Canyon Pine Rd
- 6204 Rosalind Dr
- 6312 Green Diamond Cove
- 549 W Canyon Pine Dr
- 745 Spring Lily Dr
- 0 Desert Color Lot 538 Phase 5 Unit 24-256220
- 0 Desert Color Lot 538 Phase 5 Unit 2044952
- 6178 S Kelly Ln
- 6166 Red Sand Ln
- 652 Emerald Point Dr Unit 131
- 652 Emerald Point Dr
- 6134 S Kelly Ln
- 6126 S Kelly Ln
- 612 Cedar Hill Dr
- 669 W Juniper Hill Dr
- 779 W Periwinkle Ln
- 5088 S Desert Color Pkwy
- 1218 W Copeland Dr
- 6068 S White Trails Dr
- 6068 S White Trails Dr
- 3080 S Bloomington Dr E Unit B4
- 3080 S Bloomington Dr E
- 3061 S Bloomington Dr E
- 6264 S Sonic Dr
- 2006 Westcliff Dr
- 2819 S Grass Valley Dr
- 1390 W Sky Rocket Rd
- 589 Alserio Ln
- 277 S 1000 E
- 201 W Tabernacle St
- 80 S 400 E
- 514 S 1990 E
- 60 N 100th St W
- 2778 Silver Cholla Ln
- 770 S 2780 E
