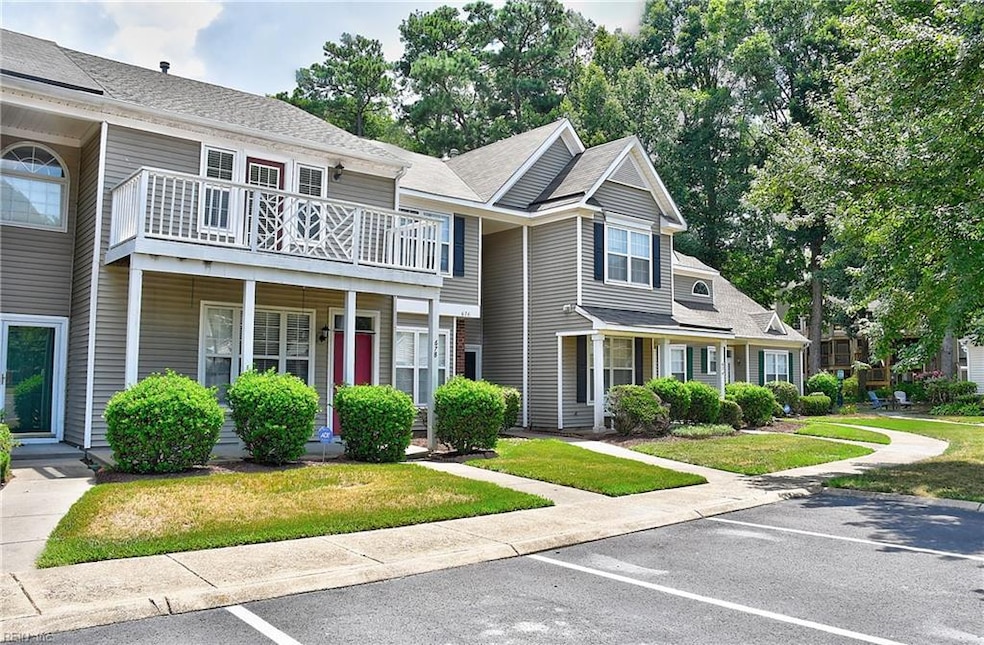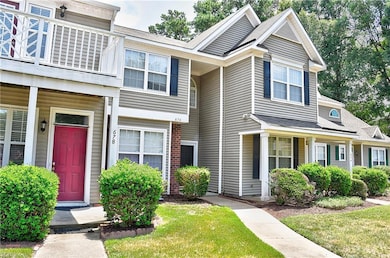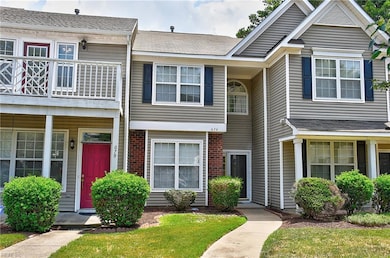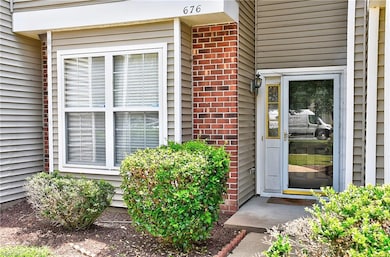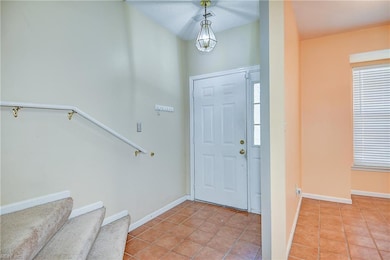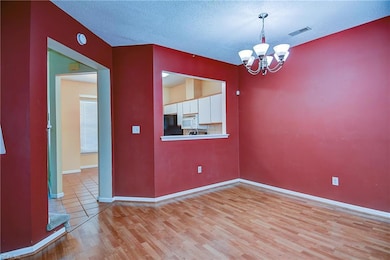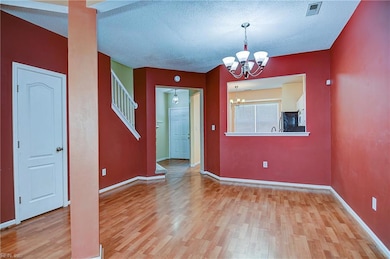
676 Windbrook Cir Newport News, VA 23602
Kiln Creek NeighborhoodEstimated payment $1,896/month
Highlights
- Clubhouse
- Hydromassage or Jetted Bathtub
- Tennis Courts
- Cathedral Ceiling
- Community Pool
- Breakfast Area or Nook
About This Home
Welcome to this charming and well-maintained townhome, centrally located on the Peninsula with convenient access to military bases, I-64, premier shopping, and a wide variety of dining options. Located in the sought-after Villages at Kiln Creek, this home offers exceptional community amenities including a swimming pool, clubhouse, playgrounds, walking and biking trails, security patrol, and professional grounds maintenance. Inside, the main level features a spacious kitchen with newer appliances and a pantry, an open dining area, a bright great room with a cozy gas fireplace, and a convenient half bath. Upstairs, you’ll find two generously sized bedrooms, each with its own ensuite bathroom—great for privacy and comfort. Enjoy outdoor living in the fully fenced patio with raised garden beds and a storage shed.
Townhouse Details
Home Type
- Townhome
Est. Annual Taxes
- $2,810
Year Built
- Built in 1995
HOA Fees
- $276 Monthly HOA Fees
Parking
- Assigned Parking
Home Design
- Brick Exterior Construction
- Slab Foundation
- Asphalt Shingled Roof
- Vinyl Siding
Interior Spaces
- 1,479 Sq Ft Home
- 2-Story Property
- Cathedral Ceiling
- Ceiling Fan
- Gas Fireplace
- Entrance Foyer
- Utility Closet
- Washer and Dryer Hookup
Kitchen
- Breakfast Area or Nook
- Electric Range
- Microwave
- Dishwasher
Flooring
- Carpet
- Laminate
- Ceramic Tile
Bedrooms and Bathrooms
- 2 Bedrooms
- En-Suite Primary Bedroom
- Walk-In Closet
- Hydromassage or Jetted Bathtub
Schools
- Kiln Creek Elementary School
- Homer L. Hines Middle School
- Menchville High School
Utilities
- Forced Air Heating and Cooling System
- Heating System Uses Natural Gas
- Gas Water Heater
Additional Features
- Patio
- Back Yard Fenced
Community Details
Overview
- Kiln Creek 033 Subdivision
- On-Site Maintenance
Amenities
- Clubhouse
Recreation
- Tennis Courts
- Community Playground
- Community Pool
Map
Home Values in the Area
Average Home Value in this Area
Tax History
| Year | Tax Paid | Tax Assessment Tax Assessment Total Assessment is a certain percentage of the fair market value that is determined by local assessors to be the total taxable value of land and additions on the property. | Land | Improvement |
|---|---|---|---|---|
| 2024 | $2,811 | $238,200 | $56,200 | $182,000 |
| 2023 | $2,895 | $232,900 | $56,200 | $176,700 |
| 2022 | $2,656 | $209,100 | $56,200 | $152,900 |
| 2021 | $2,450 | $188,800 | $43,200 | $145,600 |
| 2020 | $2,256 | $172,900 | $43,200 | $129,700 |
| 2019 | $2,163 | $165,600 | $43,200 | $122,400 |
| 2018 | $2,130 | $163,200 | $43,200 | $120,000 |
| 2017 | $2,101 | $160,800 | $43,200 | $117,600 |
| 2016 | $2,097 | $160,800 | $43,200 | $117,600 |
| 2015 | $2,091 | $160,800 | $43,200 | $117,600 |
| 2014 | $1,942 | $165,600 | $48,000 | $117,600 |
Property History
| Date | Event | Price | Change | Sq Ft Price |
|---|---|---|---|---|
| 08/06/2025 08/06/25 | Price Changed | $255,000 | -1.9% | $172 / Sq Ft |
| 07/17/2025 07/17/25 | For Sale | $260,000 | -- | $176 / Sq Ft |
Purchase History
| Date | Type | Sale Price | Title Company |
|---|---|---|---|
| Bargain Sale Deed | $232,000 | First American Title | |
| Warranty Deed | $153,200 | -- | |
| Warranty Deed | $180,500 | -- | |
| Deed | $666,000 | -- | |
| Deed | $98,000 | -- |
Mortgage History
| Date | Status | Loan Amount | Loan Type |
|---|---|---|---|
| Open | $237,336 | VA | |
| Previous Owner | $131,900 | Stand Alone Refi Refinance Of Original Loan | |
| Previous Owner | $164,800 | New Conventional | |
| Previous Owner | $20,600 | Credit Line Revolving | |
| Previous Owner | $183,870 | VA | |
| Previous Owner | $183,870 | VA | |
| Previous Owner | $99,960 | No Value Available |
Similar Homes in Newport News, VA
Source: Real Estate Information Network (REIN)
MLS Number: 10593203
APN: 132.00-07-68
- 784 Windbrook Cir Unit 101
- 901 Cedar Glen Ct
- 782 Windbrook Cir Unit 303
- 841 Masters Trail
- 871 Holbrook Dr
- 742 Brookside Dr Unit 303
- 742 Brookside Dr
- 877 Holbrook Dr
- 919 Holbrook Dr
- 2223 Somerset Place
- 808 Ward Ct
- 1302 Lake Dr
- 1354 Lake Dr
- 804 Westgate Ct
- 910 Drivers Ln
- 810 Millgate Ct
- 1630 Willow Cove
- 626 Claire Ln
- 646 Claire Ln
- 621 Claire Ln
- 804 Lancaster Ln
- 842 Worcester Way
- 800 Wyemouth Dr
- 638 River Bend Ct
- 912 Bellgate Ct
- 12359 Hornsby Ln
- 124 Sarazen Ct
- 301 Continental
- 640 Hibiscus St
- 2100 Criston Dr
- 105 Millstone Ct
- 128 Jefferson Point Ln
- 201 Arboretum Way
- 5000 Reserve Way
- 101 Arboretum Way
- 552 Live Oak Ln
- 100 Radcliff Ln
- 900 Radius Way
- 331 Wendwood Dr
- 13302 Garden State Dr
