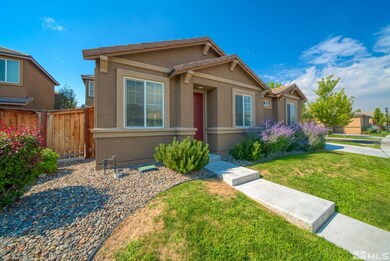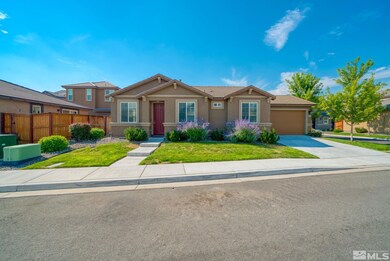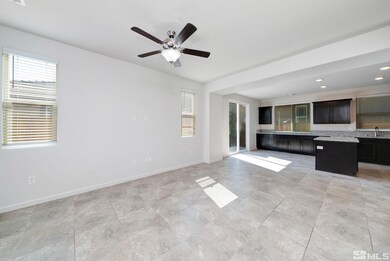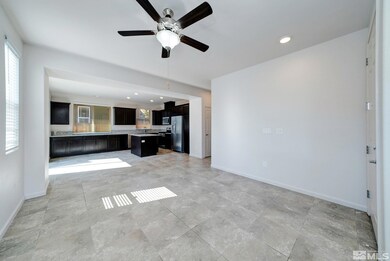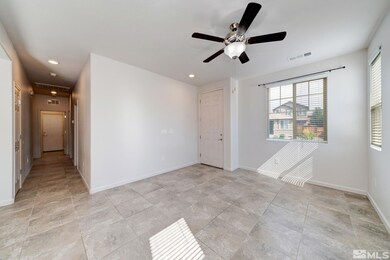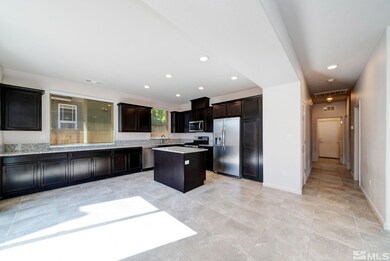
6761 Peppergrass Dr Sparks, NV 89436
Pioneer Meadows NeighborhoodAbout This Home
As of September 2024Welcome home! This amazing property in Pioneer Meadows was built by DR Horton built in 2018 and features 1190 square feet of low-maintenance living. Perfectly situated within walking distance to shopping, restaurants, bars and more, this home is also zoned for highly rated schools, making it the perfect location for families of all ages., Step inside and be greeted by an open floor plan, ideal for entertaining guests and spending time together with friends and family. The modern and sleek kitchen features gorgeous granite countertops and top-of-the-line stainless steel appliances. And the best part? The washer, dryer, and refrigerator all stay with the home, making your move-in process seamless. Designed for both style and function, this property is a single level home, providing the perfect flow for your everyday needs. Say goodbye to endless house chores and hello to a low-maintenance lifestyle with this one-of-a-kind property. Don't miss your chance to own this gem in the perfect location. Schedule a showing today!
Last Agent to Sell the Property
RE/MAX Professionals-Reno License #S.174613 Listed on: 05/31/2024

Home Details
Home Type
- Single Family
Est. Annual Taxes
- $3,258
Year Built
- Built in 2018
Lot Details
- 3,485 Sq Ft Lot
- Property is zoned Pd
HOA Fees
- $100 per month
Parking
- 2 Car Garage
Home Design
- 1,190 Sq Ft Home
- Pitched Roof
- Tile Roof
Kitchen
- Gas Range
- Microwave
- Dishwasher
- Disposal
Flooring
- Carpet
- Ceramic Tile
Bedrooms and Bathrooms
- 3 Bedrooms
- 2 Full Bathrooms
Laundry
- Dryer
- Washer
Schools
- John Bohach Elementary School
- Sky Ranch Middle School
- Spanish Springs High School
Utilities
- Internet Available
- Centralized Data Panel
Listing and Financial Details
- Assessor Parcel Number 52829112
Ownership History
Purchase Details
Home Financials for this Owner
Home Financials are based on the most recent Mortgage that was taken out on this home.Purchase Details
Similar Homes in Sparks, NV
Home Values in the Area
Average Home Value in this Area
Purchase History
| Date | Type | Sale Price | Title Company |
|---|---|---|---|
| Bargain Sale Deed | $417,500 | First American Title | |
| Bargain Sale Deed | $300,409 | Dhi Title Of Nevada |
Property History
| Date | Event | Price | Change | Sq Ft Price |
|---|---|---|---|---|
| 09/11/2024 09/11/24 | Sold | $417,500 | -4.0% | $351 / Sq Ft |
| 08/23/2024 08/23/24 | Pending | -- | -- | -- |
| 08/13/2024 08/13/24 | Price Changed | $435,000 | -1.1% | $366 / Sq Ft |
| 07/10/2024 07/10/24 | Price Changed | $440,000 | -2.2% | $370 / Sq Ft |
| 05/30/2024 05/30/24 | For Sale | $450,000 | 0.0% | $378 / Sq Ft |
| 04/30/2020 04/30/20 | Rented | $1,750 | 0.0% | -- |
| 04/13/2020 04/13/20 | For Rent | $1,750 | +6.1% | -- |
| 03/01/2019 03/01/19 | Rented | $1,650 | 0.0% | -- |
| 02/25/2019 02/25/19 | For Rent | $1,650 | -- | -- |
Tax History Compared to Growth
Tax History
| Year | Tax Paid | Tax Assessment Tax Assessment Total Assessment is a certain percentage of the fair market value that is determined by local assessors to be the total taxable value of land and additions on the property. | Land | Improvement |
|---|---|---|---|---|
| 2025 | $3,354 | $114,851 | $30,030 | $84,821 |
| 2024 | $3,354 | $111,165 | $26,390 | $84,775 |
| 2023 | $3,258 | $110,822 | $30,975 | $79,847 |
| 2022 | $3,159 | $92,334 | $26,075 | $66,259 |
| 2021 | $2,924 | $85,950 | $20,475 | $65,475 |
| 2020 | $2,751 | $85,702 | $20,475 | $65,227 |
| 2019 | $2,615 | $83,082 | $20,230 | $62,852 |
| 2018 | $106 | $6,233 | $6,104 | $129 |
| 2017 | $102 | $5,782 | $5,642 | $140 |
| 2016 | $100 | $5,342 | $5,208 | $134 |
| 2015 | $99 | $3,726 | $3,626 | $100 |
| 2014 | $96 | $3,039 | $2,898 | $141 |
| 2013 | -- | $2,580 | $2,380 | $200 |
Agents Affiliated with this Home
-
Nicholas Abe

Seller's Agent in 2024
Nicholas Abe
RE/MAX
(775) 233-7356
3 in this area
191 Total Sales
-
Kyle Stegmaier
K
Buyer's Agent in 2024
Kyle Stegmaier
Keller Williams Group One Inc.
(626) 272-7487
1 in this area
2 Total Sales
-
Jan Mackenzie

Seller's Agent in 2020
Jan Mackenzie
RE/MAX
(775) 250-8914
38 Total Sales
Map
Source: Northern Nevada Regional MLS
MLS Number: 240006522
APN: 528-291-12
- 6769 Peppergrass Dr
- 6718 Peppergrass Dr
- 6813 Peppergrass Dr
- 2349 Dodge Dr
- 6464 Media Ct Unit 17D
- 6141 Ingleston Dr Unit 821
- 6090 Ingleston Dr Unit 925
- 6140 Ingleston Dr Unit 525
- 6060 Cielo Cir
- 7139 Singing Tree Rd Unit Homesite 5122
- 7137 Badger Grove Dr Unit Homesite 5147
- 7167 Badger Grove Dr Unit Homesite 5150
- 6766 Lunar Orbit Dr Unit Homesite 1132
- 6813 Rivaldo Dr
- 7187 Badger Grove Dr Unit Homesite 5152
- 7127 Badger Grove Dr Unit Homesite 5146
- 6809 Lunar Orbit Dr Unit Homesite 1167
- 6846 Lunar Descent Dr
- 6141 Solstice Dr
- 6789 Lunar Orbit Dr Unit Homesite 1169

