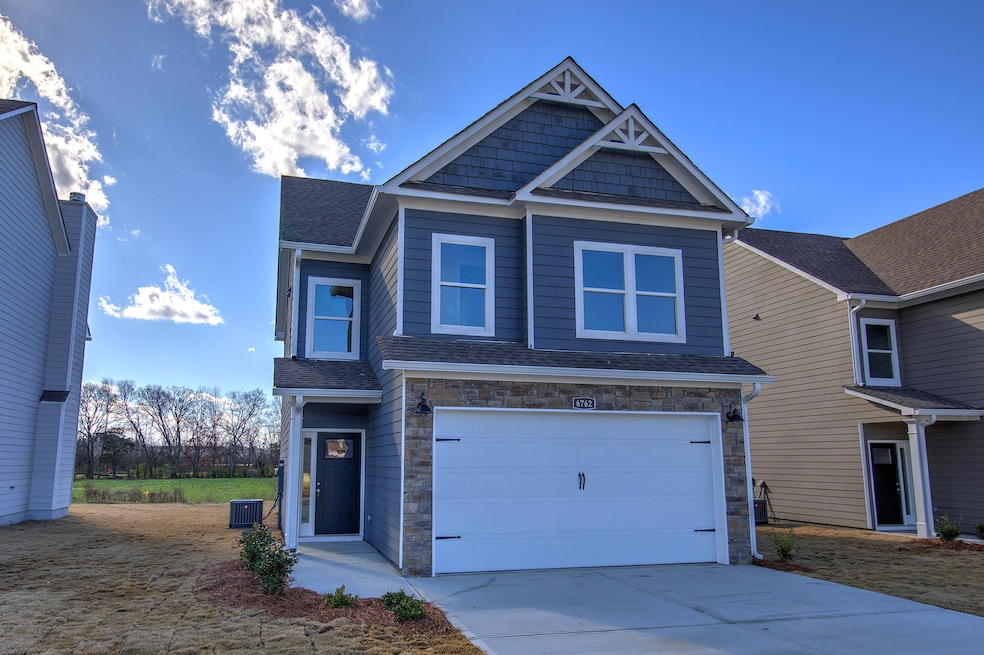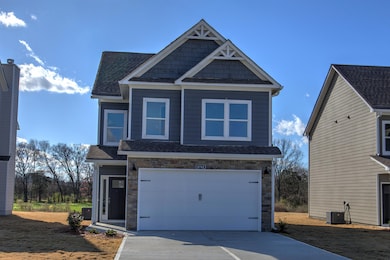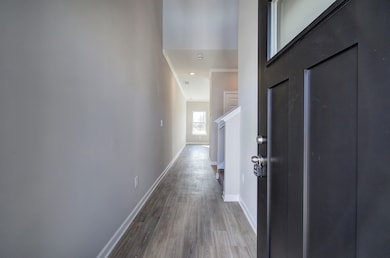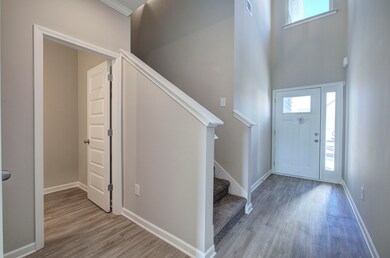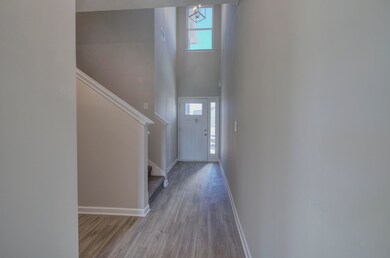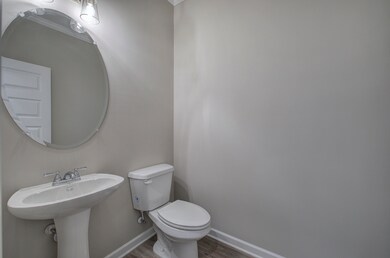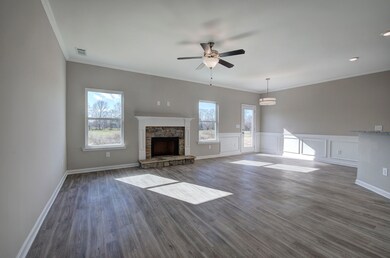6762 Dharma Loop East Ridge, TN 37412
Estimated payment $1,919/month
Highlights
- New Construction
- Covered Patio or Porch
- 2 Car Attached Garage
- Granite Countertops
- Formal Dining Room
- Soaking Tub
About This Home
***Now offering 4.99% fixed rate*** with preferred lender. Restrictions apply, contact agent for details. WELCOME to this charming residential community perfectly located near Bass Pro, Top Golf, an array of restaurants, shopping options and just minutes from Downtown Chattanooga. HUMMINGBIRD VILLAGE offers direct access to a scenic walking track that leads directly into Camp Jordan Park. This convenient connection makes a perfect spot for daily strolls, jogging, or cycling. This 3-bedroom, 2.5-bath home boasts an open floor plan, perfect for entertaining friends and family. The main level features a cozy family room with a fireplace, a dining area, a kitchen equipped with granite countertops and stainless steel appliances, a 2-car garage, and a patio. Upstairs, the spacious master suite includes a tub, a separate shower, a double vanity, and a large walk-in closet. Additionally, there are two more bedrooms, a full bathroom, and a convenient laundry room on this level. The exterior of the home boasts attractive cement siding with stone accents and professional landscaping. The Bradley Plan built by J & A Construction. Call today for more information!
Home Details
Home Type
- Single Family
Est. Annual Taxes
- $305
Year Built
- Built in 2024 | New Construction
Lot Details
- Lot Dimensions are 110 x 45
- Level Lot
HOA Fees
- $50 Monthly HOA Fees
Parking
- 2 Car Attached Garage
- Parking Available
- Parking Accessed On Kitchen Level
- Driveway
Home Design
- Slab Foundation
- Shingle Roof
- Stone
Interior Spaces
- 1,618 Sq Ft Home
- 2-Story Property
- Wood Burning Fireplace
- Vinyl Clad Windows
- Family Room with Fireplace
- Formal Dining Room
- Storage In Attic
- Fire and Smoke Detector
Kitchen
- Free-Standing Electric Range
- Microwave
- Dishwasher
- Granite Countertops
Flooring
- Carpet
- Luxury Vinyl Tile
Bedrooms and Bathrooms
- 3 Bedrooms
- Primary bedroom located on second floor
- Walk-In Closet
- Double Vanity
- Soaking Tub
- Bathtub with Shower
- Separate Shower
Laundry
- Laundry Room
- Laundry on upper level
- Washer and Electric Dryer Hookup
Schools
- Spring Creek Elementary School
- East Ridge Middle School
- East Ridge High School
Utilities
- Central Heating and Cooling System
- Radiant Ceiling
- Underground Utilities
- Electric Water Heater
- High Speed Internet
- Cable TV Available
Additional Features
- Covered Patio or Porch
- Bureau of Land Management Grazing Rights
Community Details
- $400 Initiation Fee
- Hummingbird Village Subdivision
Listing and Financial Details
- Assessor Parcel Number 170g C 014
Map
Home Values in the Area
Average Home Value in this Area
Tax History
| Year | Tax Paid | Tax Assessment Tax Assessment Total Assessment is a certain percentage of the fair market value that is determined by local assessors to be the total taxable value of land and additions on the property. | Land | Improvement |
|---|---|---|---|---|
| 2024 | $196 | $8,750 | $0 | $0 |
Property History
| Date | Event | Price | List to Sale | Price per Sq Ft |
|---|---|---|---|---|
| 07/02/2025 07/02/25 | For Sale | $349,990 | -- | $216 / Sq Ft |
Source: Greater Chattanooga REALTORS®
MLS Number: 1515947
APN: 170G-C-014
- 6714 Dharma Loop
- 6722 Dharma Loop
- 6690 Dharma Loop
- 6787 Dharma Loop
- 6667 Dharma Loop
- 551 Prema Dr
- 6649 Dharma Loop
- 6682 Dharma Loop
- 6629 Dharma Loop
- 6430 Dharma Loop
- 6589 Dharma Loop
- 6804 Satya Way
- 519 Cedar Glen Cir
- 581 Benson Dr
- 316 Cedar Glen Cir
- 388 Frawley Rd
- 7104 Moreview Rd
- 401 Pine Bluff Dr
- 417 Blue Bird Cir
- 709 Haven Hill Dr
- 530 Shanti Dr
- 728 Frawley Rd
- 201 Eads St
- 6619 State Line Rd
- 7175 Gdn Grv Way
- 408 Frazier Dr
- 5753 Sofias Cir
- 5657 Sofias Cir
- 5675 Sofias Cir
- 950 Spring Creek Rd
- 6574 E Brainerd Rd
- 210 Chickamauga Rd
- 1331 Phils Dr
- 1663 Keeble St
- 1361 N Concord Rd
- 584 Pine Grove Access Rd
- 1319 Stratton Place Dr Unit A
- 510 Central Dr
- 26 W Horizon Dr
- 7205 Aventine Way
