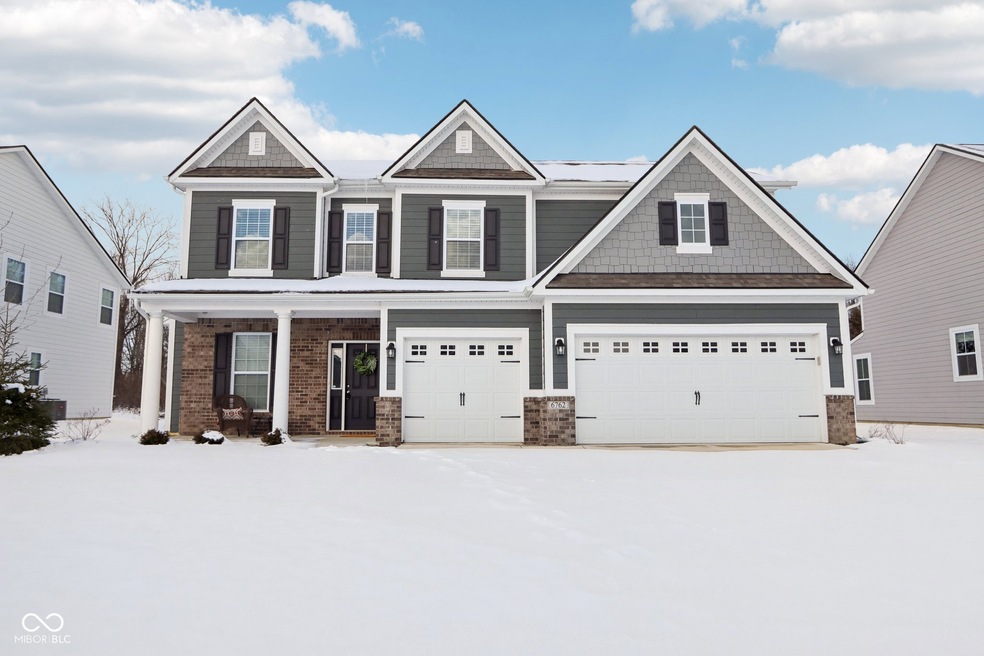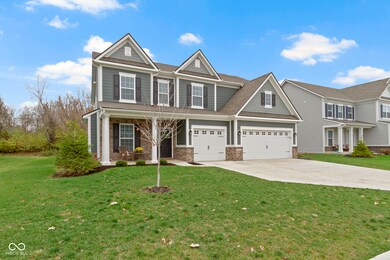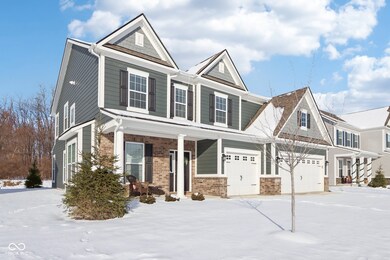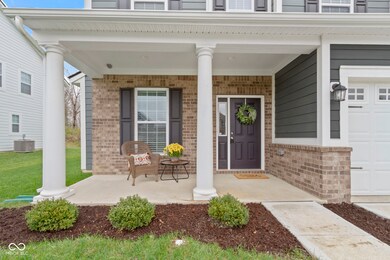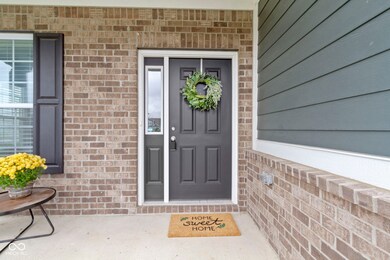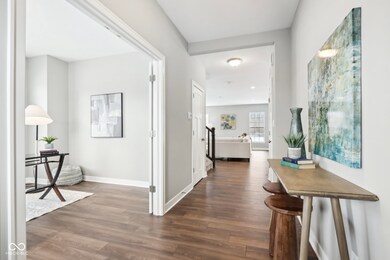
6762 Hidden Meadow Pass McCordsville, IN 46055
Brooks-Luxhaven NeighborhoodHighlights
- View of Trees or Woods
- Vaulted Ceiling
- Main Floor Bedroom
- McCordsville Elementary School Rated A-
- Traditional Architecture
- Covered Patio or Porch
About This Home
As of February 2025Rare find- newer construction home backing up to wooded acreage; private backyard with no home behind plus fantastic McCordsville location* Feels like new 5 bd/3 bath home offering a main level bedroom w/WI closet & full bath* LVP floors in main living areas* Amazing natural light throughout the home with added windows* Private office with French doors, LVP floors & wired for fan/light* Open floor plan with expansive great room, kitchen & breakfast room all with views of the woods behind* Gourmet kitchen upgrades incl. Aristokraft wood cabinets w/soft close dove tailed drawers, crown & hardware* GE Profile stainless appliances boast 5 burner gas range, WIFI double oven w/convection, WIFI refrigerator & dishwasher* 8 ft. island w/additional seating, built in trash cabinet & gorgeous pendant lights* Quartz counters, herringbone tile backsplash & pantry* Upstairs you'll find a fabulous sized loft w/ recessed lighting & overhead fan/light* Primary suite pampers w/ tray ceiling & overhead fan/light, spa bath with oversized WI tiled shower & tiled floor plus built in bench* Spacious walk in closet & linen closet* Comfort height double vanity w/added drawers & hardware* Quartz counters in all baths including a double vanity in hall bath* Maytag commercial washer/dryer & laundry sink in upstairs laundry room* 2.5" white wood blinds on windows* 3 car finished garage w/dual openers, keypad & insulated overhead doors* Outdoor living areas include 12x18 concrete patio with wooded view plus covered front porch* Water softener ('23), humidifier ('23), invisible fence ('23) & so many other upgrades noted on features sheet* Minutes from Geist Reservoir, the up & coming Downtown Center in McCordsville, Daniel's vineyards, shopping & more!
Last Agent to Sell the Property
F.C. Tucker Company Brokerage Email: kerisellshomes@yahoo.com License #RB14039194 Listed on: 01/18/2025

Home Details
Home Type
- Single Family
Est. Annual Taxes
- $8,648
Year Built
- Built in 2022
HOA Fees
- $54 Monthly HOA Fees
Parking
- 3 Car Attached Garage
- Garage Door Opener
Home Design
- Traditional Architecture
- Brick Exterior Construction
- Slab Foundation
- Cement Siding
Interior Spaces
- 2-Story Property
- Woodwork
- Tray Ceiling
- Vaulted Ceiling
- Paddle Fans
- Vinyl Clad Windows
- Window Screens
- Entrance Foyer
- Views of Woods
- Attic Access Panel
- Fire and Smoke Detector
Kitchen
- Breakfast Bar
- Double Convection Oven
- Gas Cooktop
- Built-In Microwave
- Dishwasher
- Kitchen Island
- Disposal
Flooring
- Carpet
- Luxury Vinyl Plank Tile
Bedrooms and Bathrooms
- 5 Bedrooms
- Main Floor Bedroom
- Walk-In Closet
- In-Law or Guest Suite
- Dual Vanity Sinks in Primary Bathroom
Laundry
- Laundry on upper level
- Dryer
- Washer
Schools
- Mccordsville Elementary School
- Mt Vernon Middle School
- Mt Vernon High School
Utilities
- Humidifier
- Forced Air Heating System
- Heating System Uses Gas
- Programmable Thermostat
- Electric Water Heater
Additional Features
- Covered Patio or Porch
- 10,498 Sq Ft Lot
Community Details
- Association fees include home owners, insurance, maintenance, management, walking trails
- Association Phone (317) 570-4358
- Pine Vail Estates Subdivision
- Property managed by Kirkpatrick Management
- The community has rules related to covenants, conditions, and restrictions
Listing and Financial Details
- Tax Lot 15
- Assessor Parcel Number 300123301015000018
- Seller Concessions Not Offered
Similar Homes in the area
Home Values in the Area
Average Home Value in this Area
Property History
| Date | Event | Price | Change | Sq Ft Price |
|---|---|---|---|---|
| 02/12/2025 02/12/25 | Sold | $484,900 | 0.0% | $163 / Sq Ft |
| 01/24/2025 01/24/25 | Pending | -- | -- | -- |
| 01/18/2025 01/18/25 | For Sale | $484,900 | 0.0% | $163 / Sq Ft |
| 04/04/2023 04/04/23 | Rented | $3,500 | +9.4% | -- |
| 03/09/2023 03/09/23 | Under Contract | -- | -- | -- |
| 12/05/2022 12/05/22 | Price Changed | $3,200 | -4.5% | $1 / Sq Ft |
| 11/18/2022 11/18/22 | Price Changed | $3,350 | -4.3% | $1 / Sq Ft |
| 10/26/2022 10/26/22 | For Rent | $3,500 | 0.0% | -- |
| 10/18/2022 10/18/22 | Sold | $442,997 | 0.0% | $149 / Sq Ft |
| 10/18/2022 10/18/22 | Pending | -- | -- | -- |
| 10/18/2022 10/18/22 | For Sale | $442,997 | -- | $149 / Sq Ft |
Tax History Compared to Growth
Tax History
| Year | Tax Paid | Tax Assessment Tax Assessment Total Assessment is a certain percentage of the fair market value that is determined by local assessors to be the total taxable value of land and additions on the property. | Land | Improvement |
|---|---|---|---|---|
| 2024 | $9,278 | $433,700 | $80,000 | $353,700 |
| 2023 | $9,278 | $402,500 | $80,000 | $322,500 |
| 2022 | $1,302 | $60,000 | $60,000 | $0 |
Agents Affiliated with this Home
-
Keri Schuster

Seller's Agent in 2025
Keri Schuster
F.C. Tucker Company
(317) 695-2053
8 in this area
172 Total Sales
-
Patrick Tumbarello

Buyer's Agent in 2025
Patrick Tumbarello
F.C. Tucker Company
(317) 841-8880
26 in this area
317 Total Sales
-
Doug Bryant
D
Seller's Agent in 2023
Doug Bryant
The Bryant Company, Inc.
(317) 339-7353
16 Total Sales
-
Non-BLC Member
N
Seller's Agent in 2022
Non-BLC Member
MIBOR REALTOR® Association
Map
Source: MIBOR Broker Listing Cooperative®
MLS Number: 22016896
APN: 30-01-23-301-015.000-018
- 6771 W Buck Stone Dr
- 6869 W Buck Stone Dr
- Exclusives 3067 Plan at Enclave at Deer Crossing
- Exclusives 2699 Plan at Enclave at Deer Crossing
- 6770 W Buck Stone Dr
- 6870 W Buck Stone Dr
- 6902 Enclave Dr
- 6784 Vail Ct
- 6820 Vail Ct
- 8334 N Doheny Dr
- 6944 Oakcrest Dr
- 8644 N Deer Crossing Blvd
- 8744 N Aspen Way
- 6481 W Treeline Ln
- 6471 W Clearview Dr
- 8778 N Deer Crossing Blvd
- 12621 Castilla Place
- 6475 Teakwood Way
- 8872 Coldwater Cir
- 12617 Tealwood Dr
