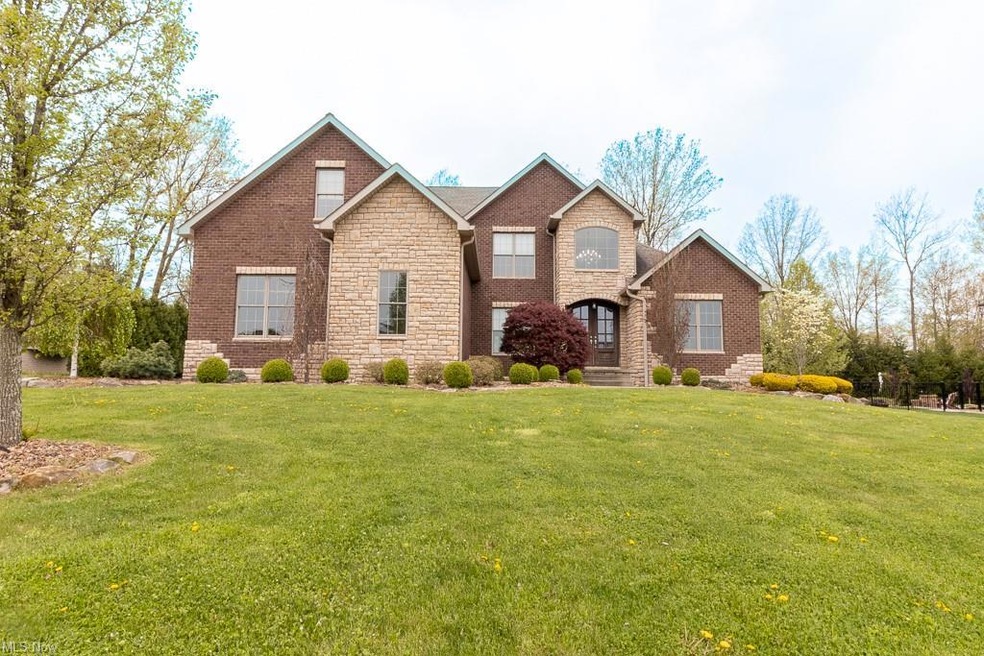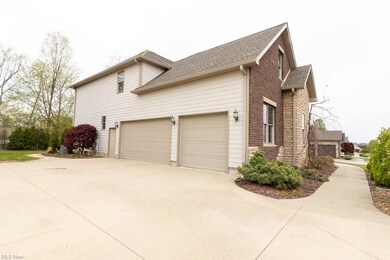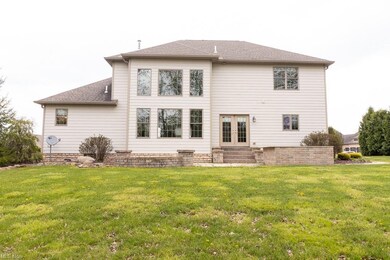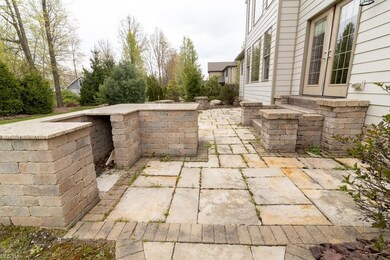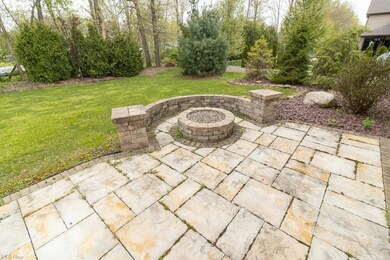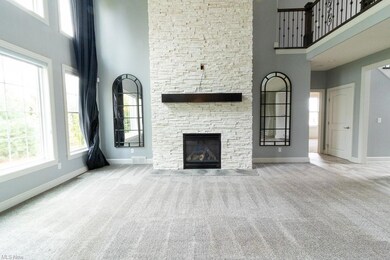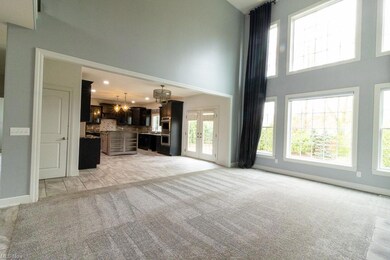
6762 Langston Run Canfield, OH 44406
Highlights
- Traditional Architecture
- 1 Fireplace
- Patio
- Canfield Village Middle School Rated A
- 3 Car Direct Access Garage
- Forced Air Heating and Cooling System
About This Home
As of June 2024This is a must see 2 story home in the prestigious Westford development. Beautiful brick and stone exterior greet you upon entering the 3,200+ sq ft, 5 Bedrooms, 3 Full Bathrooms home. The main level open floor design provides lots of natural light allowing for endless opportunities to create a living space of your own. Large kitchen with granite countertops and gas stove. Offset from the kitchen features laundry room and half bath. Main bedroom, full bathroom and walk in closet on first floor. Second floor feature 4 bedrooms, multiple walk-in closets and 2 full bathrooms. Attached 3 car garage and back patio that can be accessed from kitchen. Property is being sold As-Is. Do not let this home be the one that got away!! Call today to schedule a private tour before it is gone.
Home Details
Home Type
- Single Family
Est. Annual Taxes
- $9,004
Year Built
- Built in 2014
HOA Fees
- $49 Monthly HOA Fees
Parking
- 3 Car Direct Access Garage
- Garage Drain
Home Design
- Traditional Architecture
- Brick Exterior Construction
- Asphalt Roof
- Stone Siding
Interior Spaces
- 3,259 Sq Ft Home
- 2-Story Property
- 1 Fireplace
- Basement Fills Entire Space Under The House
Bedrooms and Bathrooms
- 5 Bedrooms | 1 Main Level Bedroom
Outdoor Features
- Patio
Utilities
- Forced Air Heating and Cooling System
- Heating System Uses Gas
Community Details
- Association fees include security system
Listing and Financial Details
- Assessor Parcel Number 26-055-0-104.00-0
Ownership History
Purchase Details
Home Financials for this Owner
Home Financials are based on the most recent Mortgage that was taken out on this home.Purchase Details
Home Financials for this Owner
Home Financials are based on the most recent Mortgage that was taken out on this home.Purchase Details
Home Financials for this Owner
Home Financials are based on the most recent Mortgage that was taken out on this home.Similar Homes in Canfield, OH
Home Values in the Area
Average Home Value in this Area
Purchase History
| Date | Type | Sale Price | Title Company |
|---|---|---|---|
| Warranty Deed | $758,000 | None Listed On Document | |
| Deed | $550,000 | -- | |
| Survivorship Deed | $67,000 | Attorney |
Mortgage History
| Date | Status | Loan Amount | Loan Type |
|---|---|---|---|
| Open | $604,000 | New Conventional | |
| Previous Owner | -- | No Value Available | |
| Previous Owner | $480,000 | Credit Line Revolving | |
| Previous Owner | $275,000 | Commercial | |
| Previous Owner | $333,990 | New Conventional |
Property History
| Date | Event | Price | Change | Sq Ft Price |
|---|---|---|---|---|
| 06/26/2024 06/26/24 | Sold | $755,000 | -7.8% | $159 / Sq Ft |
| 05/20/2024 05/20/24 | Pending | -- | -- | -- |
| 04/20/2024 04/20/24 | Price Changed | $819,000 | -3.6% | $172 / Sq Ft |
| 02/22/2024 02/22/24 | For Sale | $849,900 | +54.5% | $179 / Sq Ft |
| 09/14/2023 09/14/23 | Sold | $550,000 | -12.0% | $169 / Sq Ft |
| 07/11/2023 07/11/23 | Pending | -- | -- | -- |
| 05/17/2023 05/17/23 | Price Changed | $625,000 | -3.8% | $192 / Sq Ft |
| 04/27/2023 04/27/23 | For Sale | $650,000 | -- | $199 / Sq Ft |
Tax History Compared to Growth
Tax History
| Year | Tax Paid | Tax Assessment Tax Assessment Total Assessment is a certain percentage of the fair market value that is determined by local assessors to be the total taxable value of land and additions on the property. | Land | Improvement |
|---|---|---|---|---|
| 2024 | $8,333 | $200,640 | $28,000 | $172,640 |
| 2023 | $8,310 | $200,640 | $28,000 | $172,640 |
| 2022 | $9,003 | $175,400 | $24,500 | $150,900 |
| 2021 | $8,727 | $175,400 | $24,500 | $150,900 |
| 2020 | $8,765 | $175,400 | $24,500 | $150,900 |
| 2019 | $8,282 | $149,210 | $24,500 | $124,710 |
| 2018 | $8,422 | $149,210 | $24,500 | $124,710 |
| 2017 | $8,018 | $149,210 | $24,500 | $124,710 |
| 2016 | $7,723 | $136,870 | $21,000 | $115,870 |
| 2015 | $4,260 | $77,140 | $21,000 | $56,140 |
| 2014 | $1,164 | $21,000 | $21,000 | $0 |
| 2013 | -- | $0 | $0 | $0 |
Agents Affiliated with this Home
-
Joseph Sabatine

Seller's Agent in 2024
Joseph Sabatine
BHHS Northwood
(330) 559-8873
217 Total Sales
-
David Melidona

Buyer's Agent in 2024
David Melidona
CENTURY 21 Lakeside Realty
(330) 727-7442
83 Total Sales
-
Alec Roman

Seller's Agent in 2023
Alec Roman
Howard Hanna
(330) 360-6098
29 Total Sales
-
Bob Roberts

Buyer's Agent in 2023
Bob Roberts
Mayo & Associates, Inc.
(330) 770-1791
148 Total Sales
Map
Source: MLS Now (Howard Hanna)
MLS Number: 4441709
APN: 26-055-0-104.00-0
- 7767 Exeter Ct
- 6845 Abbey Rd
- 6843 Abbey Rd
- 6837 Abbey Rd S
- 6839 Abbey Rd S
- 7665 Brixton Crest
- 5034 Macy Ln
- 5025 Macy Ln
- 5021 Macy Ln
- 6850 Abbey Rd N
- 4300 Westford Place Unit 15A
- 7363 Kempton Ct
- 4048 Saint Andrews Ct Unit 2
- 3789 Mercedes Place
- 4044 Saint Andrews Ct Unit 1
- 4038 Saint Andrews Ct Unit 6
- 6859 Fairground Blvd
- 6879 Kyle Ridge Pointe
- 6836 Twin Oaks Ct
- 375 Carriage Ln
