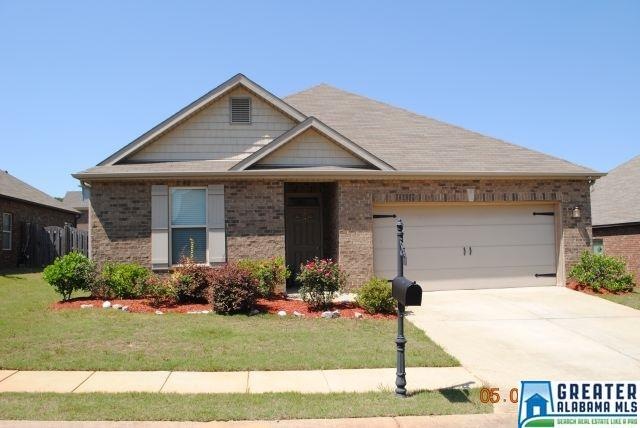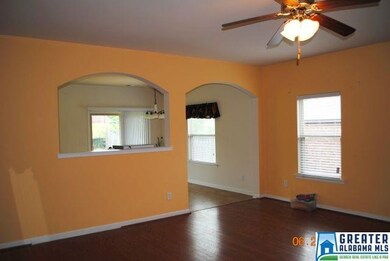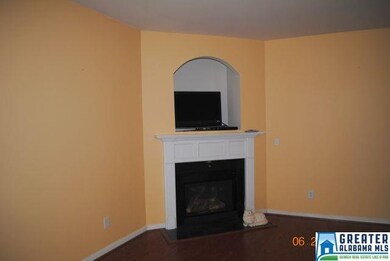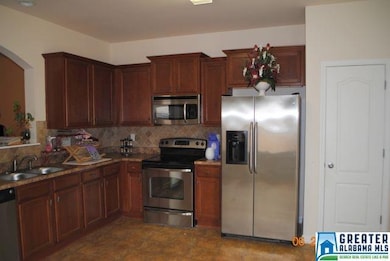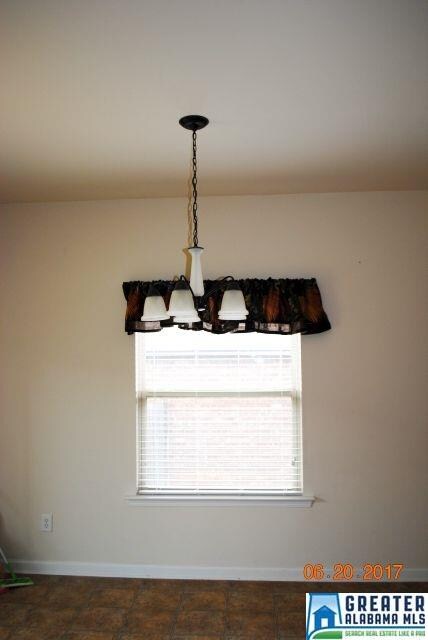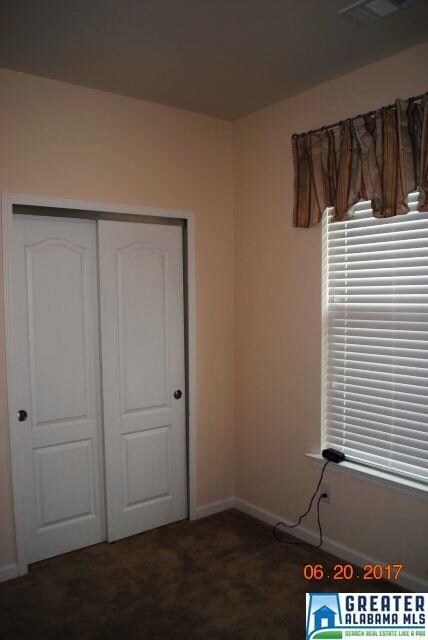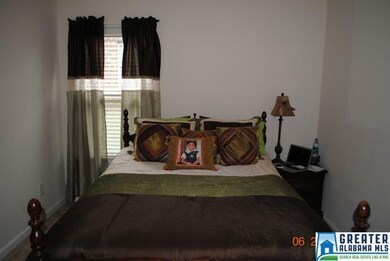
Highlights
- In Ground Pool
- Attic
- Stainless Steel Appliances
- Clubhouse
- Great Room with Fireplace
- 2 Car Attached Garage
About This Home
As of December 2021High-demand, hard to find: One-level with 4 bedrooms, fireplace, and 2-car garage. Split bedroom plan with patio and level backyard. Better get it fast; it won't last.
Last Agent to Sell the Property
John Goldman
RealtySouth-Shelby Office License #000071780 Listed on: 05/17/2017
Co-Listed By
Dorothy Goldman
RealtySouth-Shelby Office License #000071779
Home Details
Home Type
- Single Family
Est. Annual Taxes
- $1,421
Year Built
- 2010
HOA Fees
- $38 Monthly HOA Fees
Parking
- 2 Car Attached Garage
- Garage on Main Level
- Front Facing Garage
Home Design
- Slab Foundation
- Vinyl Siding
Interior Spaces
- 1,812 Sq Ft Home
- 1-Story Property
- Smooth Ceilings
- Ventless Fireplace
- Gas Fireplace
- Great Room with Fireplace
- Pull Down Stairs to Attic
Kitchen
- Stove
- Built-In Microwave
- Dishwasher
- Stainless Steel Appliances
- Laminate Countertops
Flooring
- Carpet
- Vinyl
Bedrooms and Bathrooms
- 4 Bedrooms
- Split Bedroom Floorplan
- 2 Full Bathrooms
- Bathtub and Shower Combination in Primary Bathroom
- Garden Bath
- Linen Closet In Bathroom
Laundry
- Laundry Room
- Laundry on main level
- Washer and Electric Dryer Hookup
Outdoor Features
- In Ground Pool
- Patio
Utilities
- Central Heating and Cooling System
- Heating System Uses Gas
- Underground Utilities
- Gas Water Heater
Listing and Financial Details
- Assessor Parcel Number 25-00-30-2-000-178.000
Community Details
Overview
- $12 Other Monthly Fees
- Southern Trace Home Owner Association
Amenities
- Clubhouse
Recreation
- Community Pool
Ownership History
Purchase Details
Purchase Details
Home Financials for this Owner
Home Financials are based on the most recent Mortgage that was taken out on this home.Purchase Details
Purchase Details
Home Financials for this Owner
Home Financials are based on the most recent Mortgage that was taken out on this home.Purchase Details
Home Financials for this Owner
Home Financials are based on the most recent Mortgage that was taken out on this home.Similar Homes in the area
Home Values in the Area
Average Home Value in this Area
Purchase History
| Date | Type | Sale Price | Title Company |
|---|---|---|---|
| Quit Claim Deed | $125,500 | None Listed On Document | |
| Warranty Deed | -- | None Listed On Document | |
| Warranty Deed | $242,900 | -- | |
| Quit Claim Deed | -- | -- | |
| Warranty Deed | $170,000 | -- | |
| Warranty Deed | $161,805 | None Available |
Mortgage History
| Date | Status | Loan Amount | Loan Type |
|---|---|---|---|
| Previous Owner | $12,353 | FHA | |
| Previous Owner | $238,499 | FHA | |
| Previous Owner | $161,500 | New Conventional | |
| Previous Owner | $158,873 | FHA |
Property History
| Date | Event | Price | Change | Sq Ft Price |
|---|---|---|---|---|
| 12/23/2021 12/23/21 | Sold | $242,900 | 0.0% | $134 / Sq Ft |
| 12/23/2021 12/23/21 | Pending | -- | -- | -- |
| 12/21/2021 12/21/21 | For Sale | $242,900 | +42.9% | $134 / Sq Ft |
| 08/11/2017 08/11/17 | Sold | $170,000 | -2.9% | $94 / Sq Ft |
| 05/17/2017 05/17/17 | For Sale | $175,000 | -- | $97 / Sq Ft |
Tax History Compared to Growth
Tax History
| Year | Tax Paid | Tax Assessment Tax Assessment Total Assessment is a certain percentage of the fair market value that is determined by local assessors to be the total taxable value of land and additions on the property. | Land | Improvement |
|---|---|---|---|---|
| 2024 | $1,421 | $25,060 | -- | -- |
| 2022 | $2,517 | $21,220 | $3,500 | $17,720 |
| 2021 | $2,386 | $40,240 | $7,000 | $33,240 |
| 2020 | $2,357 | $39,740 | $6,200 | $33,540 |
| 2019 | $2,245 | $37,860 | $0 | $0 |
| 2018 | $950 | $16,920 | $0 | $0 |
| 2017 | $908 | $16,200 | $0 | $0 |
| 2016 | $877 | $15,680 | $0 | $0 |
| 2015 | $877 | $15,680 | $0 | $0 |
| 2014 | $866 | $16,060 | $0 | $0 |
| 2013 | $866 | $16,060 | $0 | $0 |
Agents Affiliated with this Home
-
Laurie Burgess

Seller's Agent in 2021
Laurie Burgess
Webb & Company Realty
(205) 365-4611
108 in this area
317 Total Sales
-

Seller's Agent in 2017
John Goldman
RealtySouth
-

Seller Co-Listing Agent in 2017
Dorothy Goldman
RealtySouth
Map
Source: Greater Alabama MLS
MLS Number: 783656
APN: 25-00-30-2-000-178.000
- 6777 Southern Trace Cir
- 629 Johnnys Cove
- 6875 Southern Trace Loop
- 6482 Cromer Cir
- 829 Wood Trace Cir
- 959 Diane St
- 7808 Laura St Unit 26
- 1010 Crest Rd
- 948 Valley Cir
- 904 Valley Cir
- 6813 Valley Ln
- 6553 Priscilla St
- 1658 Montevallo Rd Unit 1-4
- 786 Valley Cir
- 859 Valley Cir
- 6562 Lynn Cir
- 1756 Bettye St Unit .85
- 1108 Marie Dr
- 7050 Greenwood Ln
- 1734 Bettye St Unit 1
