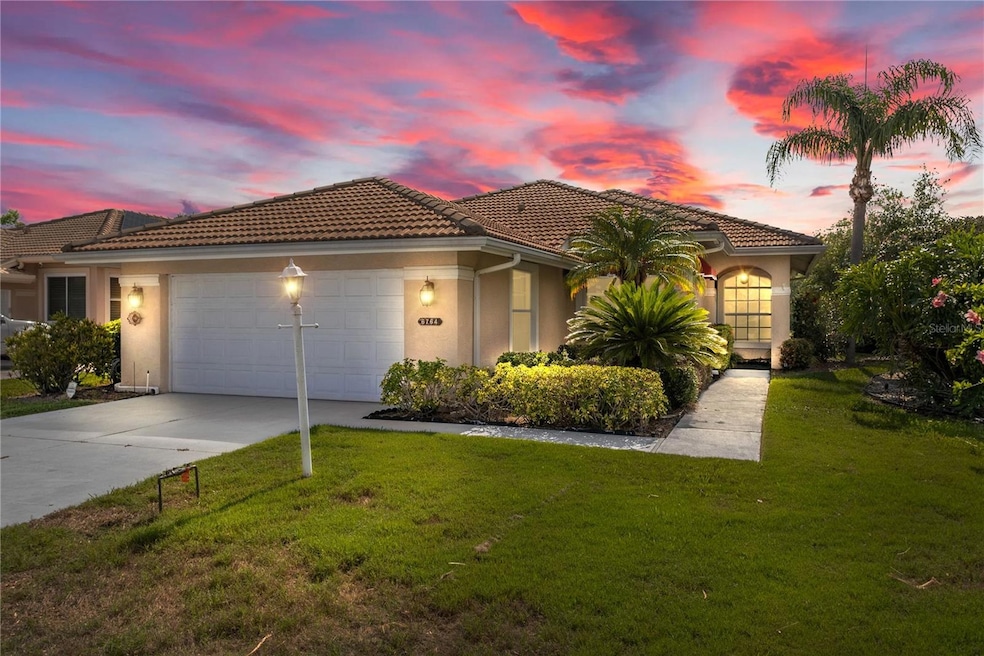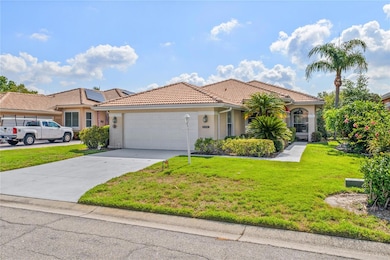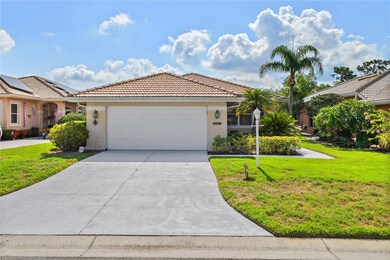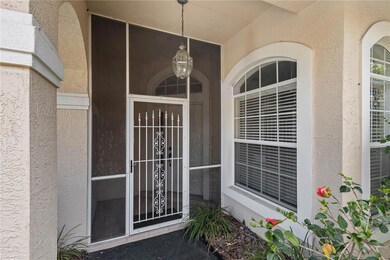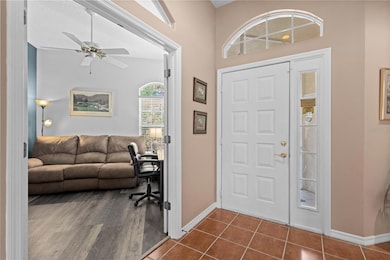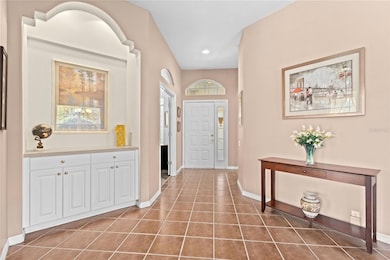6764 Hickory Hammock Cir Bradenton, FL 34202
Estimated payment $2,208/month
Highlights
- Home fronts a pond
- Pond View
- High Ceiling
- Braden River Elementary School Rated A-
- Main Floor Primary Bedroom
- Great Room
About This Home
Under contract-accepting backup offers. Perfectly located in the heart of River Club, this beautifully maintained home offers comfort, functionality, and peaceful pond views. As you step through the front door, you’re greeted by a welcoming foyer that flows seamlessly into the spacious living room with soaring ceilings and expansive sliding glass doors that frame the tranquil water view. Just off the entry, you’ll find a bright and flexible den—ideal for a home office, creative space, or cozy reading area. To the left, tucked away for privacy, you'll find the generously sized second bedroom and full bathroom. The living room flows effortlessly into the dining area and kitchen, creating an ideal space for entertaining or everyday living. The kitchen is bright and functional, with an island for additional storage plus a cozy breakfast nook, all while overlooking the pond and filling the home with warm, natural light. The primary suite is a peaceful retreat with beautiful views of the water, abundant natural light, and enough space to truly unwind. The en-suite bathroom features double vanities, a garden tub, large shower, and a spacious walk-in closet, creating a comfortable and relaxing environment. Step outside to the screened-in lanai—perfect for grilling, lounging, or enjoying quiet mornings as you watch the sunrise. Located near The River Club Golf Course and just minutes from Lakewood Ranch Main Street, this home blends location, lifestyle, and low-maintenance living—with no CDD fees.
Listing Agent
MICHAEL SAUNDERS & COMPANY Brokerage Phone: 941-907-9595 License #3549082 Listed on: 05/23/2025

Co-Listing Agent
MICHAEL SAUNDERS & COMPANY Brokerage Phone: 941-907-9595 License #0661540
Home Details
Home Type
- Single Family
Est. Annual Taxes
- $5,243
Year Built
- Built in 1994
Lot Details
- 6,490 Sq Ft Lot
- Home fronts a pond
- West Facing Home
- Native Plants
- Landscaped with Trees
- Property is zoned PDR/WPE
HOA Fees
Parking
- 2 Car Attached Garage
- Garage Door Opener
- Driveway
Home Design
- Slab Foundation
- Tile Roof
- Concrete Roof
- Block Exterior
- Stucco
Interior Spaces
- 1,757 Sq Ft Home
- Partially Furnished
- High Ceiling
- Ceiling Fan
- Sliding Doors
- Great Room
- Combination Dining and Living Room
- Home Office
- Pond Views
Kitchen
- Breakfast Area or Nook
- Eat-In Kitchen
- Dinette
- Range
- Microwave
- Dishwasher
- Disposal
Flooring
- Carpet
- Laminate
- Ceramic Tile
- Vinyl
Bedrooms and Bathrooms
- 2 Bedrooms
- Primary Bedroom on Main
- Walk-In Closet
- 2 Full Bathrooms
- Soaking Tub
Laundry
- Laundry Room
- Dryer
- Washer
Home Security
- Home Security System
- Fire and Smoke Detector
Schools
- Braden River Elementary School
- Braden River Middle School
- Lakewood Ranch High School
Utilities
- Central Heating and Cooling System
- Thermostat
- Underground Utilities
- Electric Water Heater
- Cable TV Available
Additional Features
- Reclaimed Water Irrigation System
- Screened Patio
- Property is near a golf course
Community Details
- Castle Group Management Association, Phone Number (941) 225-6602
- River Club HOA, Phone Number (941) 225-6602
- Oakbrooke At River Club Community
- Oakbrooke II At River Club North Subdivision
Listing and Financial Details
- Visit Down Payment Resource Website
- Tax Lot 4
- Assessor Parcel Number 583833207
Map
Home Values in the Area
Average Home Value in this Area
Tax History
| Year | Tax Paid | Tax Assessment Tax Assessment Total Assessment is a certain percentage of the fair market value that is determined by local assessors to be the total taxable value of land and additions on the property. | Land | Improvement |
|---|---|---|---|---|
| 2025 | $5,161 | $330,398 | -- | -- |
| 2024 | $5,161 | $425,676 | $40,800 | $384,876 |
| 2023 | $5,161 | $430,259 | $40,800 | $389,459 |
| 2022 | $4,738 | $390,822 | $40,000 | $350,822 |
| 2021 | $3,454 | $225,666 | $40,000 | $185,666 |
| 2020 | $3,693 | $230,135 | $40,000 | $190,135 |
| 2019 | $3,651 | $224,780 | $40,000 | $184,780 |
| 2018 | $3,609 | $219,083 | $40,000 | $179,083 |
| 2017 | $3,347 | $212,362 | $0 | $0 |
| 2016 | $1,960 | $155,484 | $0 | $0 |
| 2015 | $1,985 | $154,403 | $0 | $0 |
| 2014 | $1,985 | $153,178 | $0 | $0 |
| 2013 | $1,977 | $150,914 | $0 | $0 |
Property History
| Date | Event | Price | List to Sale | Price per Sq Ft |
|---|---|---|---|---|
| 11/30/2025 11/30/25 | Price Changed | $299,000 | -25.1% | $170 / Sq Ft |
| 11/29/2025 11/29/25 | Pending | -- | -- | -- |
| 10/20/2025 10/20/25 | Price Changed | $399,000 | 0.0% | $227 / Sq Ft |
| 10/20/2025 10/20/25 | For Sale | $399,000 | -6.1% | $227 / Sq Ft |
| 09/29/2025 09/29/25 | Off Market | $425,000 | -- | -- |
| 05/23/2025 05/23/25 | For Sale | $425,000 | -- | $242 / Sq Ft |
Purchase History
| Date | Type | Sale Price | Title Company |
|---|---|---|---|
| Interfamily Deed Transfer | -- | Attorney | |
| Warranty Deed | $235,000 | Cornerstone Title | |
| Deed | $27,500 | -- |
Mortgage History
| Date | Status | Loan Amount | Loan Type |
|---|---|---|---|
| Previous Owner | $100,000 | No Value Available |
Source: Stellar MLS
MLS Number: A4652299
APN: 5838-3320-7
- 6622 Oakbrooke Cir
- 6647 Oakbrooke Cir
- 11019 Pine Lilly Place
- 11022 Pine Lilly Place
- 11206 Pine Lilly Place
- 11209 Pine Lilly Place
- 6905 Pine Valley St
- 6657 Meandering Way
- 6911 Riversedge Street Cir
- 7003 River Club Blvd
- 10009 Clubhouse Dr
- 6418 Rosefinch Ct Unit 103
- 6412 Rosefinch Ct Unit 204
- 6407 Rosefinch Ct Unit 201
- 11323 Rivers Bluff Cir
- 6907 River Birch Ct
- 11204 Coralbean Dr
- 9933 Laurel Valley Avenue Cir
- 6337 99th St E
- 6314 Glen Abbey Ln
