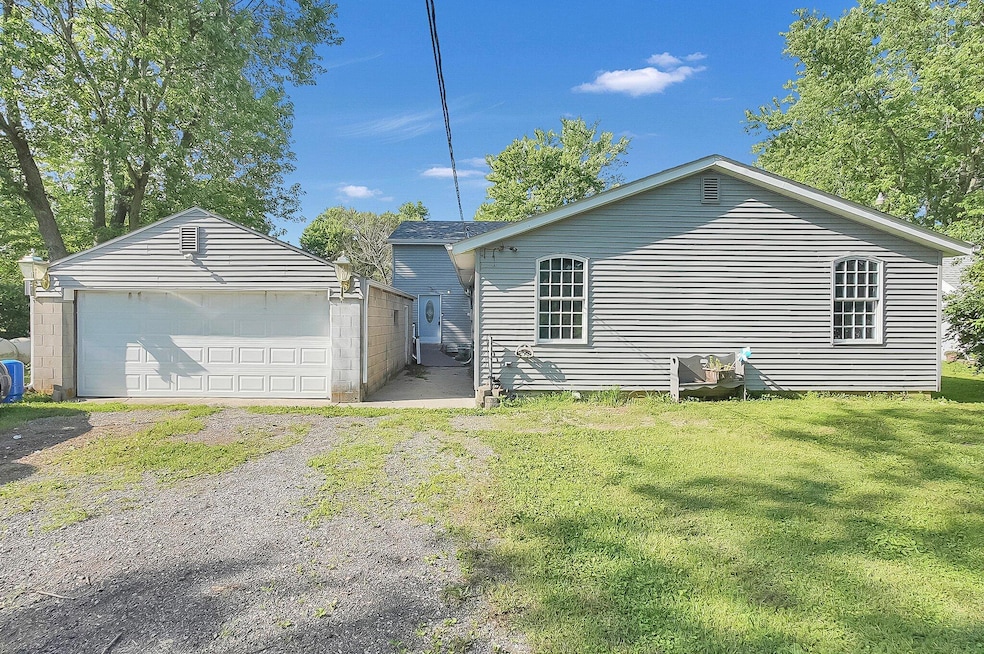
6764 London Groveport Rd Grove City, OH 43123
Estimated payment $2,095/month
Total Views
10,589
3
Beds
2
Baths
2,570
Sq Ft
$128
Price per Sq Ft
Highlights
- No Units Above
- Deck
- Loft
- 2.11 Acre Lot
- Main Floor Primary Bedroom
- 2 Car Detached Garage
About This Home
Here is a charming and unique home on 2.11 Acres in Darbydale! This one-of-a-kind property features three spacious bedrooms and two full bathrooms, offering comfort and style in a peaceful setting. A spiral staircase leads to a cozy loft- perfect as a home office, reading nook, or creative space. Nestled on a rare 2.11 acre lot in Darbydale, this home provides ample room to enjoy outdoor living, gardening, or expansion. Don't miss your chance to own a unique gem in a desirable location.
Home Details
Home Type
- Single Family
Est. Annual Taxes
- $3,451
Year Built
- Built in 1946
Lot Details
- 2.11 Acre Lot
- No Units Located Below
Parking
- 2 Car Detached Garage
Home Design
- Block Foundation
Interior Spaces
- 2,570 Sq Ft Home
- 1.5-Story Property
- Fireplace
- Insulated Windows
- Loft
- Crawl Space
- Instant Hot Water
- Laundry on main level
Bedrooms and Bathrooms
- 3 Main Level Bedrooms
- Primary Bedroom on Main
- 2 Full Bathrooms
Outdoor Features
- Deck
- Shed
- Storage Shed
Utilities
- Central Air
- Heating System Uses Propane
- Well
Listing and Financial Details
- Assessor Parcel Number 230-002698
Map
Create a Home Valuation Report for This Property
The Home Valuation Report is an in-depth analysis detailing your home's value as well as a comparison with similar homes in the area
Home Values in the Area
Average Home Value in this Area
Tax History
| Year | Tax Paid | Tax Assessment Tax Assessment Total Assessment is a certain percentage of the fair market value that is determined by local assessors to be the total taxable value of land and additions on the property. | Land | Improvement |
|---|---|---|---|---|
| 2024 | $3,451 | $86,630 | $21,140 | $65,490 |
| 2023 | $3,115 | $86,625 | $21,140 | $65,485 |
| 2022 | $3,247 | $67,130 | $22,190 | $44,940 |
| 2021 | $3,794 | $67,130 | $22,190 | $44,940 |
| 2020 | $3,288 | $67,130 | $22,190 | $44,940 |
| 2019 | $2,948 | $54,640 | $18,520 | $36,120 |
| 2018 | $1,468 | $54,640 | $18,520 | $36,120 |
| 2017 | $2,925 | $54,640 | $18,520 | $36,120 |
| 2016 | $2,333 | $42,180 | $14,110 | $28,070 |
| 2015 | $1,166 | $42,180 | $14,110 | $28,070 |
| 2014 | $2,304 | $42,180 | $14,110 | $28,070 |
| 2013 | $1,166 | $42,175 | $14,105 | $28,070 |
Source: Public Records
Property History
| Date | Event | Price | Change | Sq Ft Price |
|---|---|---|---|---|
| 08/04/2025 08/04/25 | Price Changed | $330,000 | -2.9% | $128 / Sq Ft |
| 06/27/2025 06/27/25 | For Sale | $340,000 | -- | $132 / Sq Ft |
Source: Columbus and Central Ohio Regional MLS
Purchase History
| Date | Type | Sale Price | Title Company |
|---|---|---|---|
| Survivorship Deed | $45,000 | -- | |
| Quit Claim Deed | -- | -- |
Source: Public Records
Mortgage History
| Date | Status | Loan Amount | Loan Type |
|---|---|---|---|
| Open | $65,000 | Credit Line Revolving | |
| Closed | $65,000 | New Conventional |
Source: Public Records
Similar Homes in Grove City, OH
Source: Columbus and Central Ohio Regional MLS
MLS Number: 225022939
APN: 230-002698
Nearby Homes
- 6616 London Groveport Rd
- 6912 London Groveport Rd
- 6971 London Groveport Rd
- 5560 Cedar Dr
- 5085 Lukens Rd
- 6106 London Groveport Rd Unit J-38
- 6106 London Groveport Rd Unit C9
- 6140 Harrisburg Georgesville Rd
- 5770 Lambert Rd
- 4251 Harrisburg Georgesville Rd
- 3425 Kropp Rd
- 6115 Graessle Rd
- 5608 Cardinal Dr
- 5283 Timberlake Cir
- 0 Gay Rd Unit Tract 5 224043837
- 3100 Kropp Rd
- 7673 Opossum Run Rd
- 4742 London Groveport Rd
- 3030 Norton Rd
- 1008 Bumblebee End
- 4347 Pummelo Dr
- 5880 Gazelle Dr
- 4900 Citation Ct
- 1900 Cardinal Trail Dr
- 1919 Georgesville Rd
- 4057 Jennifer Place
- 2419 Hoose Dr
- 5836 Ricardo Dr
- 3443 Park St
- 4396 Alameda Dr
- 1571 Kerryglen Dr
- 3443 Park St Unit A2-103.1403851
- 3443 Park St Unit A2-107.1403852
- 1600 Belvoir Blvd
- 1386 Tilia Ct
- 3451 Kells Way
- 6208 Glencairn Cir
- 2025 Santuomo Ave
- 6049 Rings Ave
- 4271 Unroe Ave






