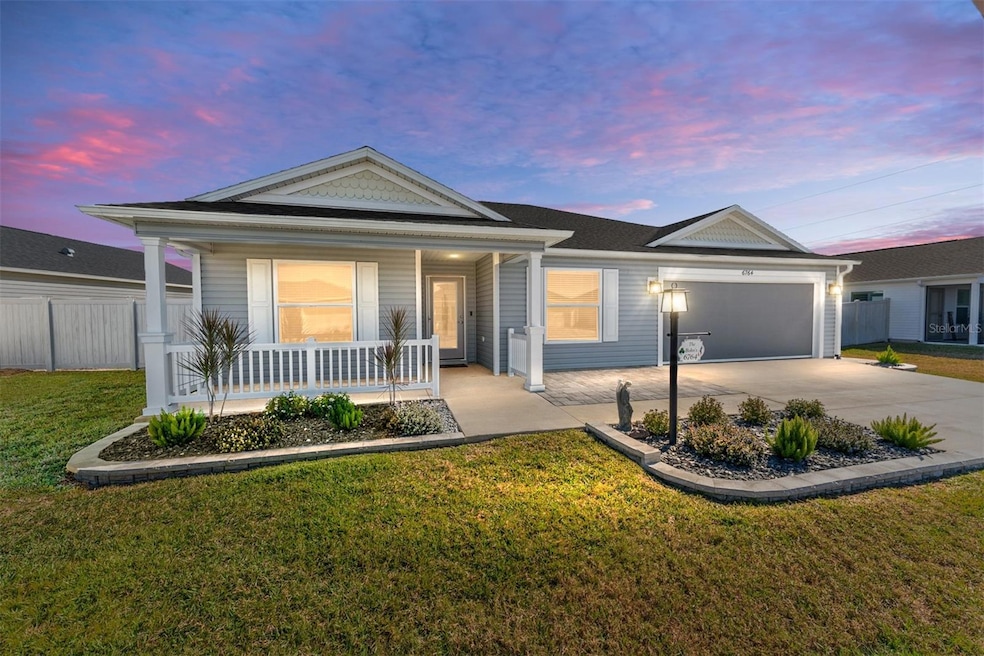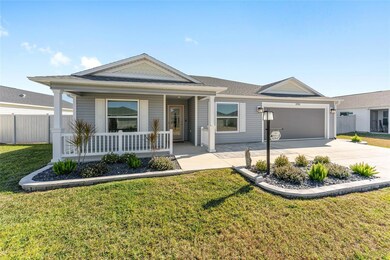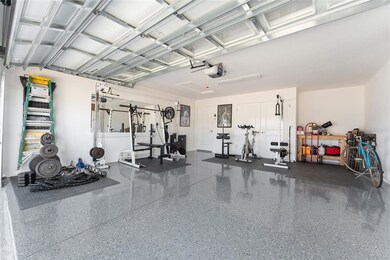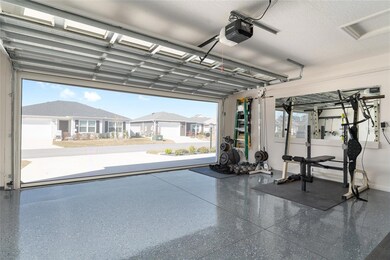
6764 Mary Loop The Villages, FL 32163
Estimated payment $2,736/month
Highlights
- Golf Course Community
- Senior Community
- High Ceiling
- Fitness Center
- Open Floorplan
- L-Shaped Dining Room
About This Home
Welcome home!!! You will feel right at home in this charming 3 bedroom 2 bath "Pebble Beach" model home nestled in the Village of Newell, just minutes from The Market at Sawgrass Grove. From the moment you arrive you will notice the curb appeal of this impeccably maintained home. As you enter through the obscured GLASS DOOR you are greeted by HIGH CEILINGS and an OPEN CONCEPT kitchen/living/dining room complete with tastefully chosen LUXURY VINYL plank flooring. The counter height breakfast bar is generously sized and perfect for entertaining as it leads seamlessly into the dining area. The kitchen includes SS APPLIANCES and subtle INDIRECT LIGHTING above and below CABINETS which are finished with CROWN MOLDING. CEILING FANS are located in most rooms and have been upgraded to include LIGHTS controlled by dimmers. The primary bedroom is complete with en-suite double vanity, RAIN SHOWERHEAD/HANDHELD and FRAMELSS SHOWER DOOR. Two additional bedrooms with generously sized closets, provide space that can serve as offices and/or bedrooms. The thoughtful split floor plan ensures privacy making it perfect for family or guests.Recent updates enhance the appeal of this home including EPOXY FINISH on the floor of the full two car garage and a retractable RETRACTABLE REMOTE CONTROLLED SCREEN DOOR for the garage. This well maintained home is thoughtfully landscaped, offering curb appeal and a welcoming environment. Enjoy Florida's climate from the screened in Florida room with an expanded patio pad. A cement/block wall provides for PRIVACY and an oversized backyard that has ROOM FOR A POOL.Located minutes for I-75 for those quick trips to the airport or Disney and close to the vibrant town centers; The Market and Sawgrass Grove and Brownwood Paddock Square, Eastport, Ezell Regional Recreation Center, Homestead Rec Center, Franklin rec center, swimming pools, pickleball courts, golf courses, dining, Magnolia Shopping Plaza and so much more. This home offers everything you need for a fulfilling lifestyle in a world renowned community! Annual Tax line of $5598 INCLUDES annual CDD costs.
Last Listed By
RE/MAX PREMIER REALTY Brokerage Phone: 352-461-0800 License #3280299 Listed on: 01/25/2025

Home Details
Home Type
- Single Family
Est. Annual Taxes
- $5,599
Year Built
- Built in 2023
Lot Details
- 6,403 Sq Ft Lot
- North Facing Home
- Fenced
- Landscaped
- Irrigation Equipment
HOA Fees
- $199 Monthly HOA Fees
Parking
- 2 Car Attached Garage
Home Design
- Cottage
- Villa
- Slab Foundation
- Shingle Roof
- Vinyl Siding
Interior Spaces
- 1,451 Sq Ft Home
- 1-Story Property
- Open Floorplan
- High Ceiling
- Ceiling Fan
- Family Room Off Kitchen
- Living Room
- L-Shaped Dining Room
- Gas Dryer Hookup
Kitchen
- Eat-In Kitchen
- Range
- Microwave
- Dishwasher
- Disposal
Flooring
- Carpet
- Laminate
- Luxury Vinyl Tile
Bedrooms and Bathrooms
- 3 Bedrooms
- Walk-In Closet
- 2 Full Bathrooms
Outdoor Features
- Screened Patio
- Front Porch
Location
- Property is near a golf course
Utilities
- Central Heating and Cooling System
- Heating System Uses Natural Gas
- Underground Utilities
- Natural Gas Connected
- Tankless Water Heater
- Phone Available
- Cable TV Available
Listing and Financial Details
- Visit Down Payment Resource Website
- Tax Lot 21
- Assessor Parcel Number 06-20-24-0053-000-02100
- $2,795 per year additional tax assessments
Community Details
Overview
- Senior Community
- $199 Other Monthly Fees
- The Villages Subdivision, Pebble Beach Floorplan
- The community has rules related to deed restrictions, allowable golf cart usage in the community
Amenities
- Community Mailbox
Recreation
- Golf Course Community
- Tennis Courts
- Fitness Center
- Community Pool
- Park
- Dog Park
Map
Home Values in the Area
Average Home Value in this Area
Tax History
| Year | Tax Paid | Tax Assessment Tax Assessment Total Assessment is a certain percentage of the fair market value that is determined by local assessors to be the total taxable value of land and additions on the property. | Land | Improvement |
|---|---|---|---|---|
| 2025 | -- | $223,890 | -- | -- |
| 2024 | -- | $223,890 | -- | -- |
| 2023 | -- | $65,000 | $65,000 | -- |
Property History
| Date | Event | Price | Change | Sq Ft Price |
|---|---|---|---|---|
| 04/21/2025 04/21/25 | Price Changed | $369,900 | +1.3% | $255 / Sq Ft |
| 04/19/2025 04/19/25 | Sold | $365,000 | -1.3% | $252 / Sq Ft |
| 04/19/2025 04/19/25 | Pending | -- | -- | -- |
| 03/25/2025 03/25/25 | Price Changed | $369,900 | -1.3% | $255 / Sq Ft |
| 02/28/2025 02/28/25 | Price Changed | $374,900 | -1.1% | $258 / Sq Ft |
| 02/20/2025 02/20/25 | Price Changed | $379,000 | -2.6% | $261 / Sq Ft |
| 02/04/2025 02/04/25 | Price Changed | $389,000 | -2.5% | $268 / Sq Ft |
| 01/28/2025 01/28/25 | Price Changed | $399,000 | -2.4% | $275 / Sq Ft |
| 01/25/2025 01/25/25 | For Sale | $409,000 | -- | $282 / Sq Ft |
Similar Homes in The Villages, FL
Source: Stellar MLS
MLS Number: G5091954
APN: 06-20-24-0053-000-02100
- 1978 Lockett Ln
- 1974 Lockett Ln
- 1959 Keel Ct
- 1914 Hux Ct
- 1789 Usrey Ct
- 6576 Merrill Ln
- 6471 Ecoff Place
- 6444 Mcknight Loop
- 6877 Minchew Cir
- 2006 Oppenheimer Ct
- 320 Zingale Ln
- 284 Pelchat Place
- 7014 Elaine Ct
- 6342 Whittle Ct
- 6301 Whittle Ct
- 6231 Atkinson Ln
- 448 Sherell St
- 6223 Atkinson Ln
- 1627 McLucas Ln
- 1581 Rowell St






