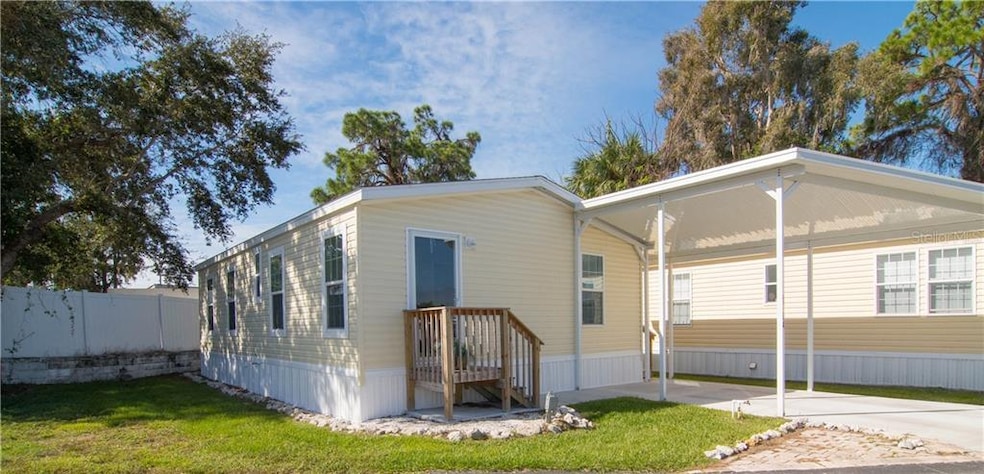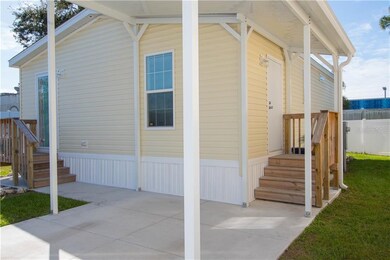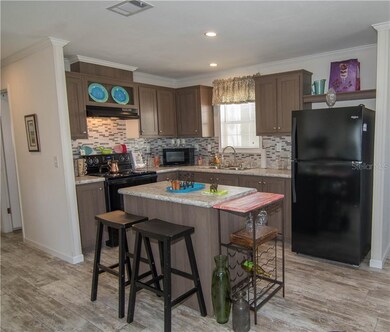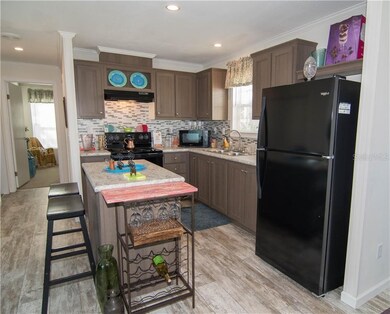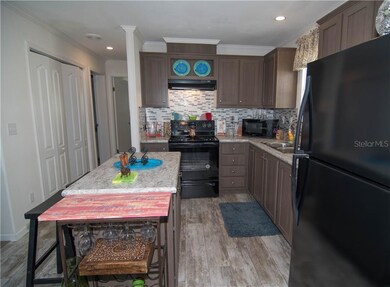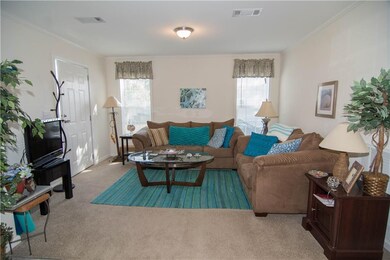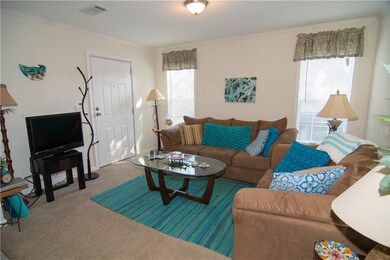
6764 Peerless Way Sarasota, FL 34231
Highlights
- Senior Community
- Clubhouse
- Community Pool
- Open Floorplan
- Corner Lot
- Shuffleboard Court
About This Home
As of April 2021Location, location, location! 10 minutes away from world famous Siesta Beach and a couple minute stroll to Gulf Gate restaurants and shopping! This like new 2019 Homes of Merit by Champion Homes is immaculate and comes furnished. Move right in! This bright and open space concept home is a dream! This home comes with lots of upgrades including a master bedroom that has its own en-suite bathroom with walk-in shower and an open floor concept with a beautiful kitchen comes with beautiful crown molding and an island!
Upgraded insulation to keep utility bills low, zone 3 for wind and inside utility room too! You'll love the onsite community amenities which include pool, spa, clubhouse, shuffleboard, boce ball, corn hole, and horseshoe. Golf carts permitted onsite. RV and boat parking available! Your Florida dream awaits!
Last Buyer's Agent
BETTER HOMES AND GARDENS REAL ESTATE ATCHLEY PROPE License #3426597

Property Details
Home Type
- Manufactured Home
Est. Annual Taxes
- $1,647
Year Built
- Built in 2019
Lot Details
- 2,441 Sq Ft Lot
- East Facing Home
- Corner Lot
- Landscaped with Trees
HOA Fees
- $175 Monthly HOA Fees
Parking
- 1 Carport Space
Home Design
- Shingle Roof
- Vinyl Siding
Interior Spaces
- 840 Sq Ft Home
- Open Floorplan
- Blinds
- Family Room Off Kitchen
- Vinyl Flooring
- Crawl Space
Kitchen
- Eat-In Kitchen
- Cooktop<<rangeHoodToken>>
- <<microwave>>
Bedrooms and Bathrooms
- 2 Bedrooms
- 2 Full Bathrooms
Mobile Home
- Mobile Home Model is Trinity RH3362b
- Manufactured Home
Utilities
- Central Heating and Cooling System
- Cable TV Available
Listing and Financial Details
- Tax Lot 12
- Assessor Parcel Number 0104091226
Community Details
Overview
- Senior Community
- Association fees include community pool, fidelity bond, ground maintenance, manager, pool maintenance, sewer, trash, water
- Barbara Williams Association, Phone Number (941) 924-3800
- Built by Homes of Merit by Champion Homes
- Mobile Estates Community
- Mobile Estates Subdivision
- On-Site Maintenance
- Association Approval Required
- The community has rules related to deed restrictions, allowable golf cart usage in the community
Amenities
- Clubhouse
Recreation
- Shuffleboard Court
- Community Pool
Pet Policy
- Limit on the number of pets
Similar Homes in Sarasota, FL
Home Values in the Area
Average Home Value in this Area
Property History
| Date | Event | Price | Change | Sq Ft Price |
|---|---|---|---|---|
| 04/30/2021 04/30/21 | Sold | $151,000 | -13.7% | $180 / Sq Ft |
| 04/03/2021 04/03/21 | Pending | -- | -- | -- |
| 11/23/2020 11/23/20 | For Sale | $175,000 | +337.5% | $208 / Sq Ft |
| 07/12/2018 07/12/18 | Sold | $40,000 | -14.7% | $46 / Sq Ft |
| 04/28/2018 04/28/18 | Pending | -- | -- | -- |
| 04/19/2018 04/19/18 | For Sale | $46,900 | -- | $54 / Sq Ft |
Tax History Compared to Growth
Agents Affiliated with this Home
-
Marina Myers

Seller's Agent in 2021
Marina Myers
FINE PROPERTIES
(954) 560-2135
2 in this area
41 Total Sales
-
Kimberly Weiler

Buyer's Agent in 2021
Kimberly Weiler
BETTER HOMES AND GARDENS REAL ESTATE ATCHLEY PROPE
(941) 538-8853
1 in this area
37 Total Sales
Map
Source: Stellar MLS
MLS Number: A4484491
- 2042 Detroiter St
- 2048 Champion St
- 2025 Sun Home St
- 2043 Sun Home St
- 2066 Detroiter St
- 2081 Detroiter St
- 2105 Glenwood Dr
- 2121 Pueblo Cir Unit V6
- 2267 Pueblo Ln Unit V40
- 2094 Detroiter St
- 2259 Pueblo Ln Unit V38
- 2105 Pueblo Cir Unit V2
- 2291 Pueblo Ln Unit V46
- 1849 Baywood Dr
- 6780 Schooner Bay Cir Unit 6780
- 6724 Schooner Bay Cir Unit 6724
- 6650 Schooner Bay Cir Unit 6650
- 1827 Baywood Dr
- 2321 Terry Ln
- 2237 Circlewood Dr Unit 18
