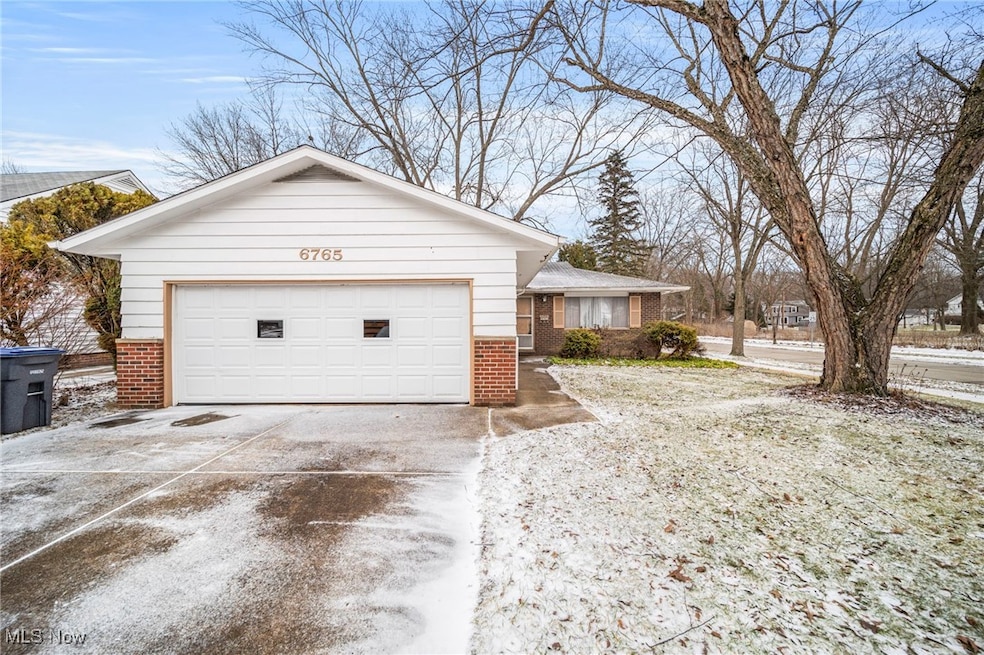
Highlights
- No HOA
- 2 Car Attached Garage
- Forced Air Heating and Cooling System
- Grace L Roxbury Elementary School Rated A+
About This Home
As of March 2025Welcome Home! Situated in a classic Solon neighborhood and close to St. Rita's this home is ready for the next generation to move in and grow here! From the entry the living room flows to the dining area and is open to the kitchen space. There are sliding patio doors to the backyard where you will find a roomy out building for your hobbies or crafts. Just head up a few steps to 4 nice sized bedrooms and a full bath. Down a couple steps you get to the family room area with a half bath and doorway to the unfinished basement space with hook ups for your laundry needs. The unfinished basement space also offers entry door to the 2 car attached garage. This home is ready for your own personal touches and updates.
Last Agent to Sell the Property
RE/MAX Results Brokerage Email: tgarton@remax.net 440-487-3976 License #448688 Listed on: 02/19/2025

Home Details
Home Type
- Single Family
Est. Annual Taxes
- $3,808
Year Built
- Built in 1965
Lot Details
- 8,102 Sq Ft Lot
Parking
- 2 Car Attached Garage
Home Design
- Split Level Home
- Brick Exterior Construction
- Asphalt Roof
- Aluminum Siding
Interior Spaces
- 1,940 Sq Ft Home
- 2-Story Property
- Partially Finished Basement
- Partial Basement
- Range
Bedrooms and Bathrooms
- 4 Bedrooms
Utilities
- Forced Air Heating and Cooling System
- Heating System Uses Gas
Community Details
- No Home Owners Association
- Solon Allotment Cos 02 Subdivision
Listing and Financial Details
- Assessor Parcel Number 954-07-028
Ownership History
Purchase Details
Home Financials for this Owner
Home Financials are based on the most recent Mortgage that was taken out on this home.Purchase Details
Similar Homes in Solon, OH
Home Values in the Area
Average Home Value in this Area
Purchase History
| Date | Type | Sale Price | Title Company |
|---|---|---|---|
| Warranty Deed | $260,000 | Ohio Real Title | |
| Deed | -- | -- |
Mortgage History
| Date | Status | Loan Amount | Loan Type |
|---|---|---|---|
| Previous Owner | $100,000 | Credit Line Revolving |
Property History
| Date | Event | Price | Change | Sq Ft Price |
|---|---|---|---|---|
| 07/24/2025 07/24/25 | For Sale | $389,000 | +49.6% | $201 / Sq Ft |
| 03/14/2025 03/14/25 | Sold | $260,000 | +4.0% | $134 / Sq Ft |
| 02/26/2025 02/26/25 | Pending | -- | -- | -- |
| 02/19/2025 02/19/25 | For Sale | $250,000 | -- | $129 / Sq Ft |
Tax History Compared to Growth
Tax History
| Year | Tax Paid | Tax Assessment Tax Assessment Total Assessment is a certain percentage of the fair market value that is determined by local assessors to be the total taxable value of land and additions on the property. | Land | Improvement |
|---|---|---|---|---|
| 2024 | $4,309 | $88,550 | $16,030 | $72,520 |
| 2023 | $3,808 | $66,090 | $14,460 | $51,630 |
| 2022 | $3,828 | $66,080 | $14,460 | $51,630 |
| 2021 | $3,785 | $66,080 | $14,460 | $51,630 |
| 2020 | $3,410 | $56,000 | $12,250 | $43,750 |
| 2019 | $3,303 | $160,000 | $35,000 | $125,000 |
| 2018 | $2,799 | $56,000 | $12,250 | $43,750 |
| 2017 | $2,667 | $49,040 | $12,250 | $36,790 |
| 2016 | $2,642 | $49,040 | $12,250 | $36,790 |
| 2015 | $2,580 | $49,040 | $12,250 | $36,790 |
| 2014 | $2,580 | $46,700 | $11,660 | $35,040 |
Agents Affiliated with this Home
-
Steven Koleno

Seller's Agent in 2025
Steven Koleno
Beycome Brokerage Realty LLC
(312) 300-6768
11,222 Total Sales
-
Tim Garton

Seller's Agent in 2025
Tim Garton
RE/MAX
(440) 487-3976
1 in this area
44 Total Sales
-
Mike Guyuron

Buyer's Agent in 2025
Mike Guyuron
Century 21 Premiere Properties, Inc.
(216) 544-8733
4 in this area
15 Total Sales
Map
Source: MLS Now
MLS Number: 5101840
APN: 954-07-028
- 6662 Edgemoor Ave
- 6676 Solon Blvd
- 6607 Forest Glen Ave
- 6583 Edgemoor Ave
- 6583 Copley Ave
- 6584 Brookland Ave
- 33222 Warwickshire Ln
- 6560 Arbordale Ave
- 6554 Arbordale Ave
- 6540 Som Center Rd
- 6531 Arbordale Ave
- 33924 Linden Dr
- 33939 Hanover Woods Trail
- 32553 N Roundhead Dr
- 34700 Ada Dr
- 32653 Jefferson Dr Unit 53
- 6807 Silkwood Ln
- 32389 S Roundhead Dr
- 35855 Spicebush Ln
- 7366 Cromwell Dr






