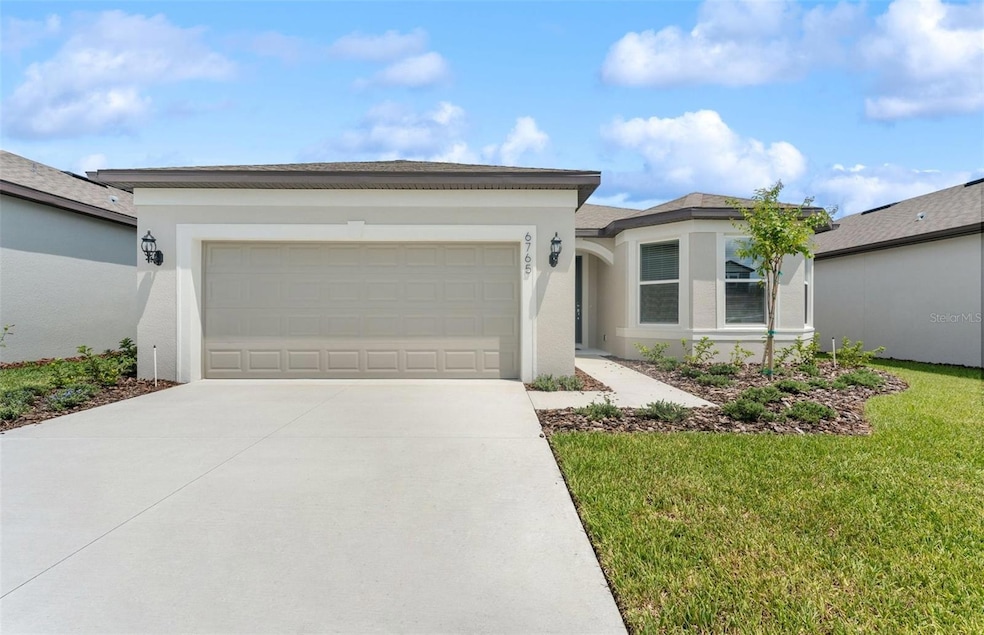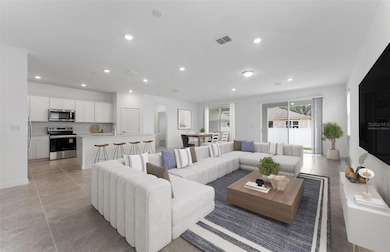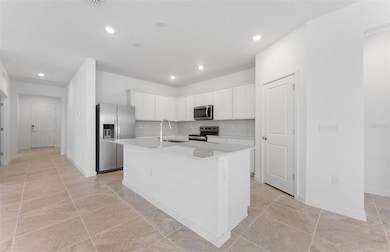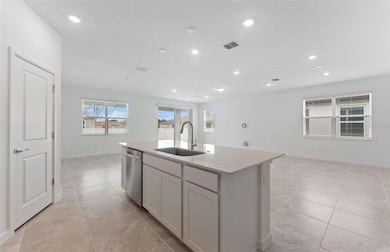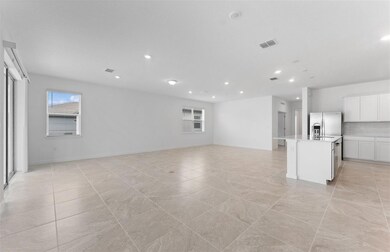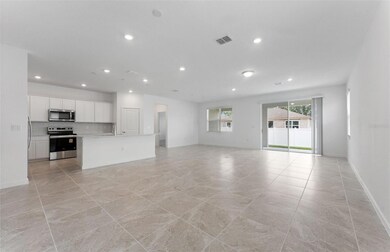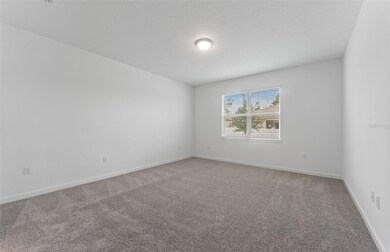Estimated payment $2,292/month
Highlights
- New Construction
- Florida Architecture
- Den
- Open Floorplan
- Solid Surface Countertops
- Covered Patio or Porch
About This Home
One or more photo(s) has been virtually staged. Move in Ready Available NOW!! Pulte Homes is Now Selling in Pioneer Ranch! Enjoy all the benefits of a new construction home in Ocala, FL, ideally located off SW Highway 200 with convenient access to I-75. This community has a perfect blend of upscale amenities, thoughtfully designed green spaces, and the warmth of Florida hospitality. Community amenities will include a resort-style pool with an open cabana, a clubhouse, a fitness center, shared green spaces, sports courts, and a playground! Our most popular floor plan, the Medina, has an open-concept home design and all the upgraded finishes you've been looking for. The designer kitchen showcases a spacious center island with a large single-bowl sink, white cabinets, quartz countertops with a 3"x11" tiled backsplash, and Whirlpool stainless steel appliances, including a dishwasher, microwave, and range.
The bathrooms have matching white cabinets, quartz countertops, comfort-height commodes and dual sinks, a walk-in shower, a linen closet, and a private commode in the Owner's bath. There is 22” x 22” floor tile in the main living areas, baths, and laundry room and stain-resistant carpet in the bedrooms. This home makes great use of space with a versatile enclosed flex room, a convenient laundry and additional storage in the HVAC closet, an oversized gathering room, a large, covered lanai, and a 2-car garage.
Additional upgrades include 4 LED downlights in the gathering room, upgraded door hardware and a Smart Home technology package with a video doorbell.
Enjoy peace of mind with Pulte’s transferable, 10-year Limited Structural Warranty that covers materials and workmanship in the 1st year, workability of plumbing, electrical, HVAC, and other mechanical systems through the 2nd year, various types of water infiltration and internal leaks through the 5th year, and the structural integrity of the home through the 10th year. Plus, we’re currently offering limited-time incentives and below-market rates!
Listing Agent
PULTE REALTY OF WEST FLORIDA LLC Brokerage Phone: 813-696-3050 License #3274915 Listed on: 07/10/2025
Home Details
Home Type
- Single Family
Year Built
- Built in 2025 | New Construction
Lot Details
- 6,050 Sq Ft Lot
- South Facing Home
- Irrigation Equipment
- Landscaped with Trees
- Property is zoned PUD
HOA Fees
- $81 Monthly HOA Fees
Parking
- 2 Car Attached Garage
Home Design
- Home is estimated to be completed on 7/24/25
- Florida Architecture
- Slab Foundation
- Shingle Roof
- Stucco
Interior Spaces
- 2,230 Sq Ft Home
- 1-Story Property
- Open Floorplan
- Low Emissivity Windows
- Sliding Doors
- Living Room
- Den
- Laundry Room
Kitchen
- Eat-In Kitchen
- Dinette
- Walk-In Pantry
- Range
- Microwave
- Dishwasher
- Solid Surface Countertops
- Disposal
Flooring
- Carpet
- Concrete
- Tile
Bedrooms and Bathrooms
- 3 Bedrooms
- En-Suite Bathroom
- Walk-In Closet
- 3 Full Bathrooms
Home Security
- Smart Home
- Fire and Smoke Detector
- In Wall Pest System
Outdoor Features
- Covered Patio or Porch
- Rain Gutters
Schools
- Hammett Bowen Jr. Elementary School
- Liberty Middle School
- West Port High School
Utilities
- Central Heating and Cooling System
- Heat Pump System
- Thermostat
- Underground Utilities
- Electric Water Heater
- Phone Available
- Cable TV Available
Community Details
- Association fees include internet, ground maintenance
- Vesta Properties/ Stephanie Judd Association, Phone Number (352) 331-9988
- Built by Pulte Home Company, LLC
- Pioneer Ranch Phase 1 Subdivision, Medina Floorplan
Listing and Financial Details
- Visit Down Payment Resource Website
- Legal Lot and Block 65 / 01
- Assessor Parcel Number 35711-01-065
- $1,017 per year additional tax assessments
Map
Home Values in the Area
Average Home Value in this Area
Property History
| Date | Event | Price | List to Sale | Price per Sq Ft |
|---|---|---|---|---|
| 12/30/2025 12/30/25 | Pending | -- | -- | -- |
| 11/20/2025 11/20/25 | Price Changed | $354,462 | -4.1% | $159 / Sq Ft |
| 11/14/2025 11/14/25 | Price Changed | $369,462 | -2.6% | $166 / Sq Ft |
| 11/05/2025 11/05/25 | Price Changed | $379,462 | +0.5% | $170 / Sq Ft |
| 09/12/2025 09/12/25 | Price Changed | $377,420 | +0.2% | $169 / Sq Ft |
| 08/18/2025 08/18/25 | Price Changed | $376,620 | +0.3% | $169 / Sq Ft |
| 07/10/2025 07/10/25 | For Sale | $375,520 | -- | $168 / Sq Ft |
Source: Stellar MLS
MLS Number: TB8405960
- 6761 SW 90th Loop
- 6768 SW 90th Loop
- 6785 SW 90th Loop
- 6760 SW 89th Ln
- 6760 SW 90th Loop
- 6784 SW 89th Ln
- 6796 SW 89th Ln
- 6832 SW 89th Ln
- 6752 SW 90th Loop
- 6748 SW 90th Loop
- 6894 SW 89th Ln
- 7206 SW 91st Ln
- 6909 SW 90th Place
- 6957 SW 90th Place
- 6874 SW 88th Place
- 6860 SW 88th Place
- 8914 SW 69th Terrace
- 8747 SW 67th Cir
- 14930 SW 66th Ave
- 8804 SW 67th Cir
