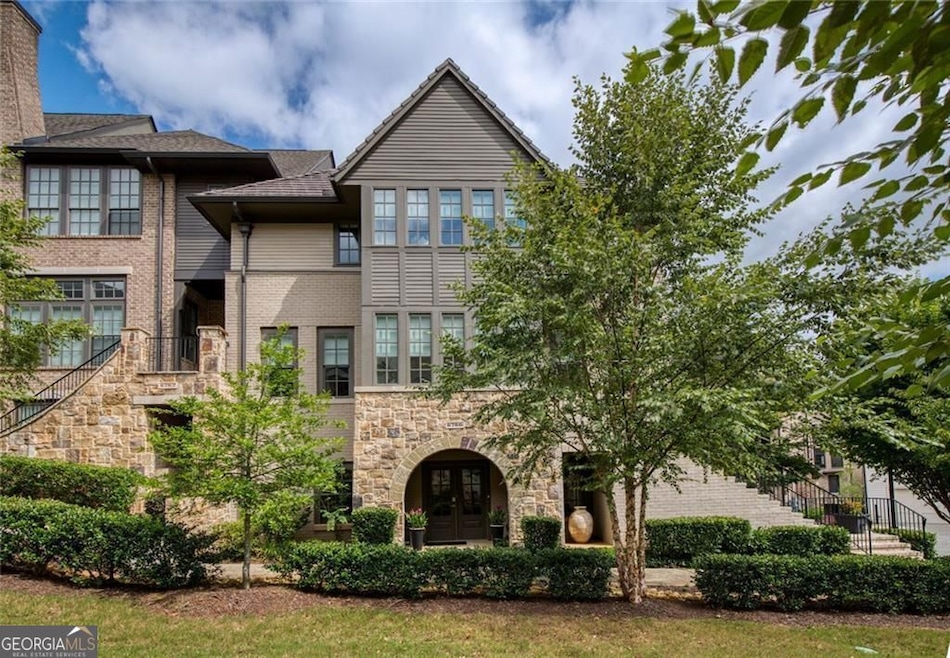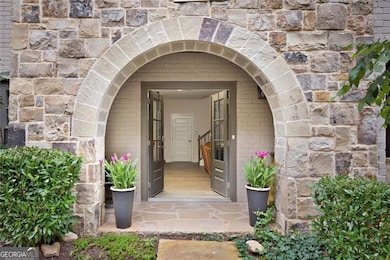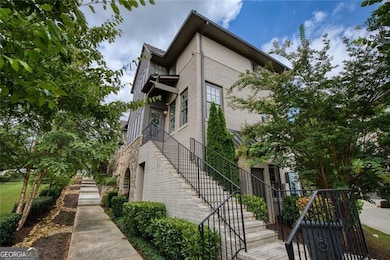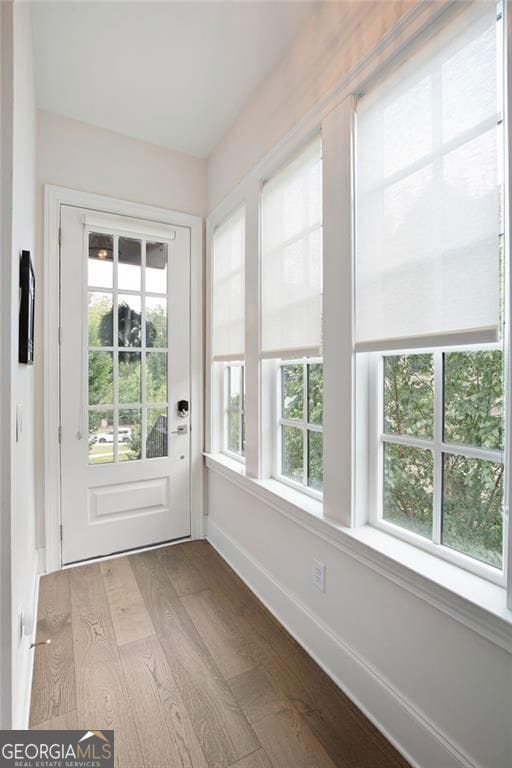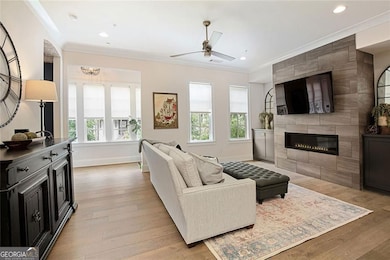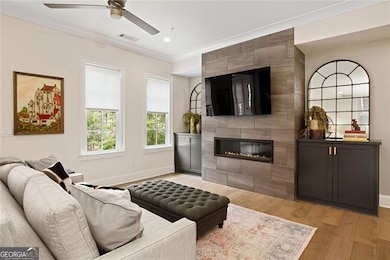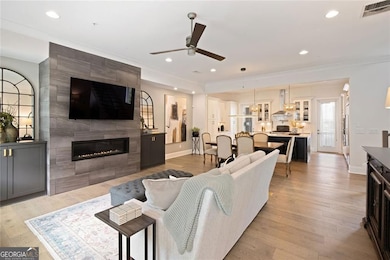6766 Cadence Blvd Atlanta, GA 30328
Estimated payment $6,337/month
Highlights
- Fitness Center
- Home Theater
- Clubhouse
- Woodland Elementary School Rated A-
- No Units Above
- Deck
About This Home
Luxury, Location & Convenience. Welcome to 6766 Cadence Boulevard, nestled in the sought-after Ashton Woods development of Aria North. This custom-designed, wide end unit showcases the coveted Ashton Woods Signature Domingo floorplan, enhanced with a covered front entrance, elongated driveway, extra end-unit windows, distinctive architectural details, a finished terrace level, and peaceful views of the front courtyard. Offering 3,170 square feet, this residence is a rare gem-delivering the feel of a single-family home with the ease of low-maintenance living. Impeccably maintained, spacious, and thoughtfully designed, it's the perfect balance of comfort and sophistication. Inside, discover 3 bedrooms, 3 full bathrooms, and 1 half bath. The gourmet chef's kitchen features stunning stone countertops, an upgraded 6-burner range, premium KitchenAid stainless steel appliances, a pot filler, striking pendant lighting, and generous barstool seating-perfect for entertaining. The adjacent dining room, complete with an upgraded chandelier, sets the stage for memorable dinner parties. The great room offers a custom-designed fireplace flanked by built-in cabinetry and is bathed in natural light. Step outside to the covered back deck, an ideal spot to savor the upcoming crisp fall evenings. Throughout the home, upgraded hardwood floors and lighting fixtures provide a consistent sense of style and quality. Upstairs, the inviting owner's suite is a true retreat. The spa-like bathroom boasts dual vanities, an oversized upgraded shower with built-in bench, and a soaking tub. A second upper-level bedroom also enjoys its own private en-suite bath. Custom Restoration Hardware shades and blinds are installed throughout the home, and the entire property is wired for speakers + smart-home integration. The finished terrace level reveals a hidden third bedroom and full bath, plus an additional gathering space with a brick accent wall, custom built-in bar, and cabinetry. The spacious garage-equipped with an electric car charging station-is accessed via a private alley, while the extended driveway offers rare additional parking. Located just minutes from GA-400 and with close proximity to I-285, this home offers unmatched convenience. Aria North residents enjoy exceptional amenities, including two pools, a fitness center, clubhouse, club room, and a 12-acre park. You'll also love strolling to the shops and restaurants in Aria Village. This is your opportunity to live in true luxury-schedule your private showing today!
Townhouse Details
Home Type
- Townhome
Est. Annual Taxes
- $9,622
Year Built
- Built in 2017
Lot Details
- 1,742 Sq Ft Lot
- No Units Above
- End Unit
- No Units Located Below
Home Design
- Traditional Architecture
- European Architecture
- Brick Exterior Construction
- Slab Foundation
- Composition Roof
- Stone Siding
- Stone
Interior Spaces
- 3,170 Sq Ft Home
- 3-Story Property
- Bookcases
- Factory Built Fireplace
- Fireplace With Gas Starter
- Double Pane Windows
- Window Treatments
- Family Room with Fireplace
- Great Room
- Home Theater
- Home Office
Kitchen
- Breakfast Bar
- Built-In Double Oven
- Microwave
- Dishwasher
- Stainless Steel Appliances
- Kitchen Island
- Disposal
Flooring
- Wood
- Carpet
- Tile
Bedrooms and Bathrooms
- Walk-In Closet
- Double Vanity
- Low Flow Plumbing Fixtures
Laundry
- Laundry Room
- Laundry on upper level
Finished Basement
- Basement Fills Entire Space Under The House
- Interior and Exterior Basement Entry
- Finished Basement Bathroom
- Natural lighting in basement
Home Security
Parking
- 4 Car Garage
- Drive Under Main Level
Eco-Friendly Details
- Energy-Efficient Windows
- Energy-Efficient Doors
Outdoor Features
- Balcony
- Deck
- Porch
Schools
- Woodland Elementary School
- Sandy Springs Middle School
- North Springs High School
Utilities
- Zoned Heating and Cooling
- Heat Pump System
- Underground Utilities
- Gas Water Heater
- High Speed Internet
- Cable TV Available
Listing and Financial Details
- Tax Block 4
Community Details
Overview
- Property has a Home Owners Association
- Association fees include ground maintenance, reserve fund
- Aria Subdivision
Recreation
- Fitness Center
- Community Pool
- Park
Additional Features
- Clubhouse
- Fire and Smoke Detector
Map
Home Values in the Area
Average Home Value in this Area
Tax History
| Year | Tax Paid | Tax Assessment Tax Assessment Total Assessment is a certain percentage of the fair market value that is determined by local assessors to be the total taxable value of land and additions on the property. | Land | Improvement |
|---|---|---|---|---|
| 2025 | $9,622 | $319,600 | $61,320 | $258,280 |
| 2023 | $8,803 | $311,880 | $54,680 | $257,200 |
| 2022 | $8,770 | $282,520 | $41,800 | $240,720 |
| 2021 | $8,371 | $262,720 | $46,680 | $216,040 |
| 2020 | $6,419 | $197,360 | $26,520 | $170,840 |
| 2019 | $7,592 | $232,560 | $22,920 | $209,640 |
| 2018 | $3,110 | $94,360 | $22,480 | $71,880 |
Property History
| Date | Event | Price | List to Sale | Price per Sq Ft |
|---|---|---|---|---|
| 10/31/2025 10/31/25 | Pending | -- | -- | -- |
| 10/22/2025 10/22/25 | For Sale | $1,050,000 | -- | $331 / Sq Ft |
Source: Georgia MLS
MLS Number: 10629239
APN: 17-0034-LL-212-6
- 6645 Cadence Blvd
- 6617 Cadence Blvd
- 6601 Cadence Blvd
- 6787 Cadence Blvd
- 6679 Prelude Dr
- 6701 Prelude Dr
- 6643 Beacon Dr
- 6607 Sterling Dr
- 6609 Sterling Dr
- 6602 Sterling Dr Unit 688
- 901 Abernathy Rd Unit 1230
- 901 Abernathy Rd Unit 1230
- 901 Abernathy Rd NE Unit 3020
- 901 Abernathy Rd NE Unit 2070
- 901 Abernathy Rd NE Unit 2050
- 901 Abernathy Rd NE Unit 3220
- 901 Abernathy Rd NE Unit 3200
- 6812 Glenridge Dr NE
- 6816 Glenridge Dr NE Unit H
