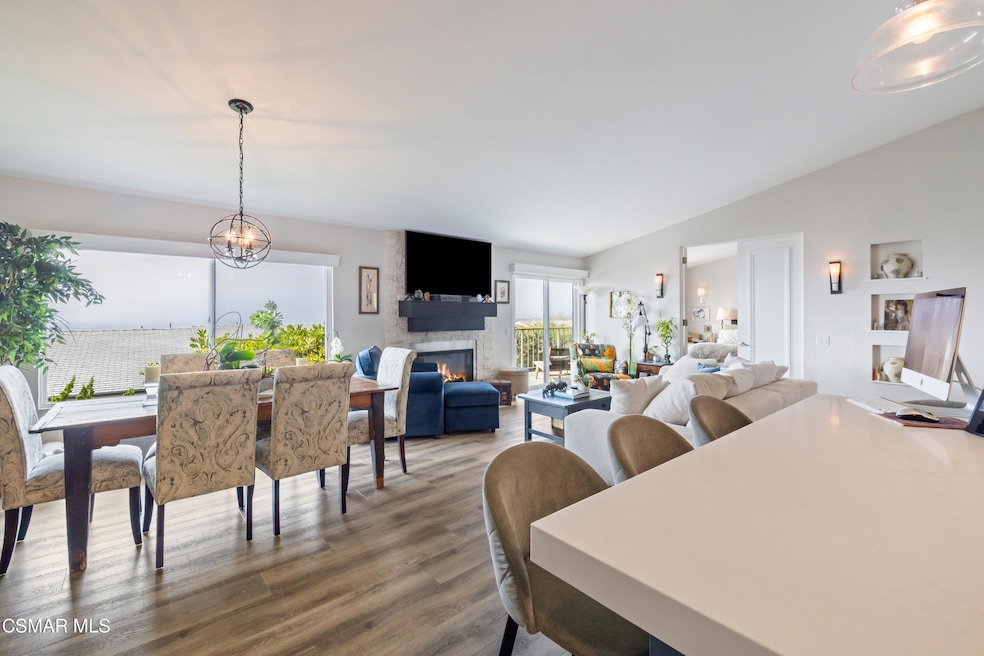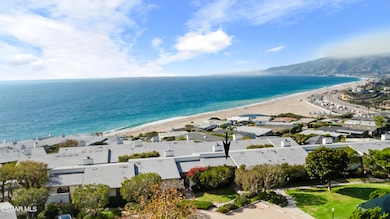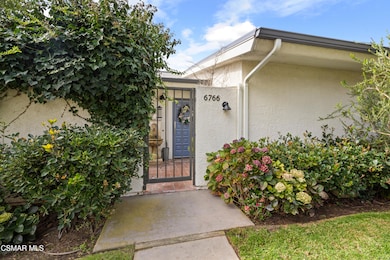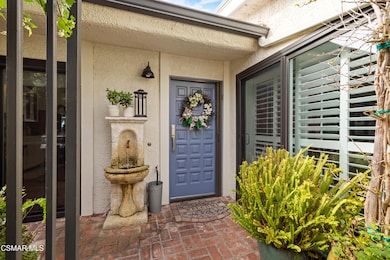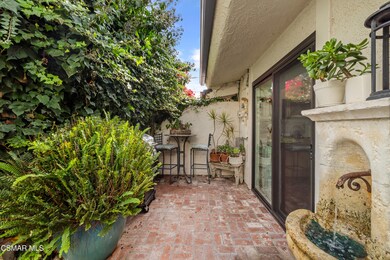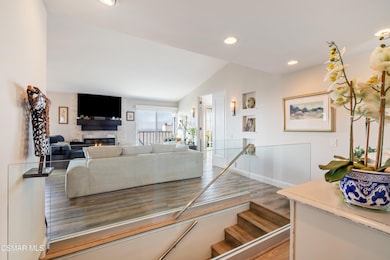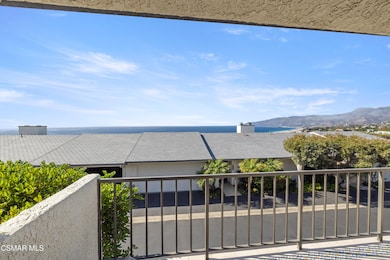6766 Las Olas Way Malibu, CA 90265
Estimated payment $16,520/month
Highlights
- Beach Front
- Ocean View
- 24-Hour Security
- Malibu Elementary School Rated A
- Property has ocean access
- Heated In Ground Pool
About This Home
Coastal Luxury in Zuma Bay Villas!
Experience the ultimate Malibu lifestyle in this breathtaking home nestled within the exclusive Zuma Bay Villas. From your primary bedroom, listen to the soothing sound of waves and take in panoramic ocean views that define coastal living. Enter through a private courtyard featuring an elegant 1800's French water feature, setting the tone for this serene retreat. Inside, the completely renovated open floor plan showcases a stunning kitchen with quartz countertops and custom wood cabinetry, seamlessly blending style and functionality. The entry-level living area includes two ensuite bedrooms, including a luxurious primary suite with a walk-in closet and balcony overlooking the Pacific. A third spacious bedroom and bath are located on the lower level, adjacent to a two-car garage equipped with EV charging.
Set against the dramatic backdrop of Point Dume, this exceptional property offers private beach access and proximity to the renowned Sunset Restaurant. Enjoy resort-style amenities within the 24-hour guard gated community, including a heated saltwater pool and spa, tennis courts, and clubhouse. Don't miss your chance to own a piece of Malibu paradise in one of its most sought-after enclaves.
Open House Schedule
-
Sunday, January 25, 20261:00 to 4:00 pm1/25/2026 1:00:00 PM +00:001/25/2026 4:00:00 PM +00:00Add to Calendar
Property Details
Home Type
- Condominium
Year Built
- Built in 1975 | Remodeled
Lot Details
- Beach Front
- Property fronts a private road
- Private Streets
HOA Fees
- $1,500 Monthly HOA Fees
Parking
- 2 Car Direct Access Garage
- Single Garage Door
Home Design
- Entry on the 1st floor
- Stucco
Interior Spaces
- 1,584 Sq Ft Home
- 2-Story Property
- High Ceiling
- Decorative Fireplace
- Electric Fireplace
- Sliding Doors
- Living Room with Fireplace
- Engineered Wood Flooring
- Ocean Views
- Laundry in Garage
Kitchen
- Updated Kitchen
- Breakfast Area or Nook
- Open to Family Room
- Quartz Countertops
Bedrooms and Bathrooms
- 3 Bedrooms
- Main Floor Bedroom
- Walk-In Closet
- Remodeled Bathroom
- 3 Bathrooms
Pool
- Heated In Ground Pool
- In Ground Spa
- Outdoor Pool
Outdoor Features
- Property has ocean access
- Ocean Side of Highway 1
- Balcony
Utilities
- Heating Available
- Furnace
Listing and Financial Details
- Assessor Parcel Number 4468022048
- Seller Considering Concessions
Community Details
Overview
- Association fees include building & grounds, trash paid, water paid
- Zuma Bay Villas Association, Phone Number (310) 317-1708
- Maintained Community
- The community has rules related to covenants, conditions, and restrictions
- Greenbelt
Amenities
- Clubhouse
Recreation
- Tennis Courts
- Community Pool
- Community Spa
Security
- 24-Hour Security
- Controlled Access
Map
Tax History
| Year | Tax Paid | Tax Assessment Tax Assessment Total Assessment is a certain percentage of the fair market value that is determined by local assessors to be the total taxable value of land and additions on the property. | Land | Improvement |
|---|---|---|---|---|
| 2025 | $16,978 | $1,790,700 | $1,627,900 | $162,800 |
| 2024 | $16,978 | $1,414,200 | $1,285,600 | $128,600 |
| 2023 | $16,990 | $1,414,200 | $1,285,600 | $128,600 |
| 2022 | $17,103 | $1,414,200 | $1,285,600 | $128,600 |
| 2021 | $17,007 | $1,414,200 | $1,285,600 | $128,600 |
| 2019 | $20,018 | $1,660,000 | $1,509,000 | $151,000 |
| 2018 | $19,372 | $1,660,000 | $1,509,000 | $151,000 |
| 2017 | $17,146 | $1,441,000 | $1,310,000 | $131,000 |
| 2016 | $18,903 | $1,616,167 | $1,454,553 | $161,614 |
| 2015 | $13,687 | $1,154,500 | $1,038,900 | $115,600 |
| 2014 | $9,019 | $739,000 | $665,000 | $74,000 |
Property History
| Date | Event | Price | List to Sale | Price per Sq Ft |
|---|---|---|---|---|
| 01/08/2026 01/08/26 | Price Changed | $2,620,000 | -4.9% | $1,654 / Sq Ft |
| 12/15/2025 12/15/25 | Price Changed | $2,755,000 | -1.6% | $1,739 / Sq Ft |
| 11/12/2025 11/12/25 | For Sale | $2,800,000 | -- | $1,768 / Sq Ft |
Purchase History
| Date | Type | Sale Price | Title Company |
|---|---|---|---|
| Interfamily Deed Transfer | -- | None Available | |
| Grant Deed | $1,400,000 | Fidelity National Title | |
| Grant Deed | -- | -- | |
| Grant Deed | $33,100 | Fidelity National Title | |
| Interfamily Deed Transfer | -- | First American Title Co | |
| Grant Deed | $1,137,500 | Fidelity National Title Co | |
| Interfamily Deed Transfer | -- | North American Title Co | |
| Interfamily Deed Transfer | -- | North American Title Co | |
| Interfamily Deed Transfer | -- | North American Title Co | |
| Individual Deed | $330,000 | First American Title Co | |
| Interfamily Deed Transfer | -- | First American Title Co |
Mortgage History
| Date | Status | Loan Amount | Loan Type |
|---|---|---|---|
| Open | $1,000,000 | New Conventional | |
| Previous Owner | $909,600 | Purchase Money Mortgage | |
| Previous Owner | $247,500 | No Value Available |
Source: Conejo Simi Moorpark Association of REALTORS®
MLS Number: 225005595
APN: 4468-022-048
- 6817 Seawatch Ln
- 6782 Shearwater Ln Unit 66
- 29500 Heathercliff Rd Unit 10
- 29500 Heathercliff Rd Unit 285
- 29500 Heathercliff Rd Unit 252
- 29500 Heathercliff Rd Unit 294
- 29500 Heathercliff Rd Unit 173
- 29500 Heathercliff Rd Unit 16
- 29500 Heathercliff Rd Unit 64
- 6767 Wandermere Rd
- 6756 Wandermere Rd
- 6660 Wandermere Rd
- 6332 Busch Dr
- 29328 Heathercliff Rd
- 29200 Larkspur Ln
- 6889 Dume Dr
- 6900 Dume Dr
- 29754 Baden Place
- 29752 Baden Place
- 7273 Birdview Ave
- 6789 Shearwater Ln
- 6817 Seawatch Ln
- 6798 Shearwater Ln
- 29712 Zuma Bay Way
- 29500 Heathercliff Rd Unit 138
- 29500 Heathercliff Rd Unit A
- 6711 Wandermere Rd
- 29637 Pacific Coast Hwy
- 6726 Wandermere Rd
- 6405 Bonsall Dr
- 29201 Larkspur Ln
- 6755 Dume Dr
- 29202 Heathercliff Rd
- 7273 Birdview Ave Unit 1
- 7273 Birdview Ave Unit 2
- 7273 Birdview Ave Unit 3
- 29221 Heathercliff Rd Unit 4
- 7310 Birdview Ave
- 6656 Dume Dr Unit B
- 7322 Birdview Ave
