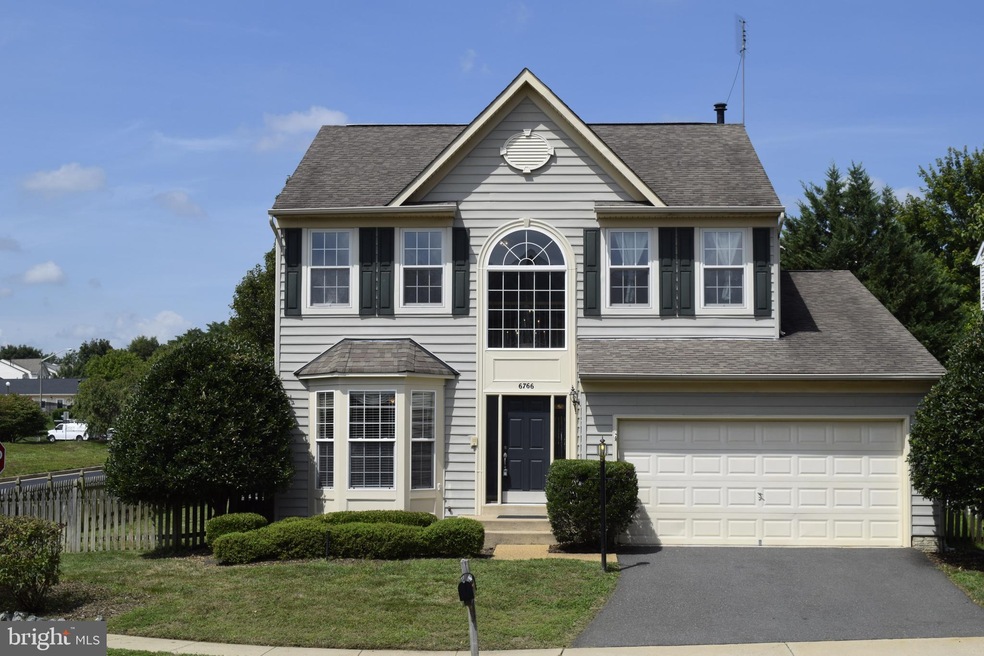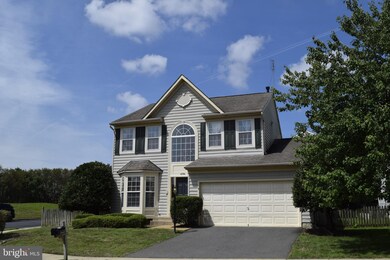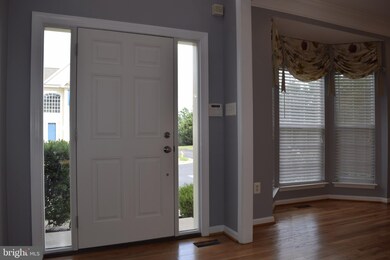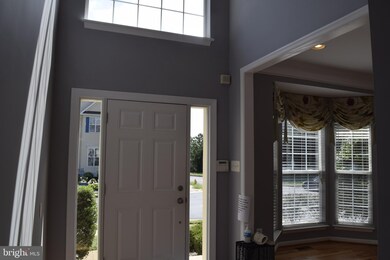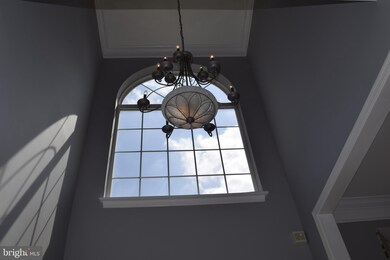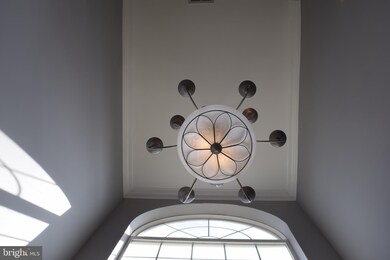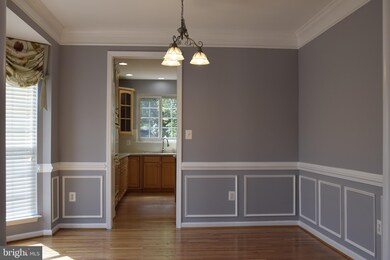
6766 Sutton Oaks Way Gainesville, VA 20155
Heritage Hunt NeighborhoodHighlights
- View of Trees or Woods
- Colonial Architecture
- Recreation Room
- Bull Run Middle School Rated A-
- Deck
- 1 Fireplace
About This Home
As of September 2020** Gorgeous ! ** Former Model House. ** Updated for New SS Refrigerator, New SS Double Oven, New SS Dish Washer and New SS Double Sink. ** New LG Washer & Dryer in Main Level.** Large Family Room with Gas F.P. ** Two Bay Windows. ** New Light Fixtures. ** Two story Foyer with Hardwood Floor. ** Formal Dining Room. ** Large Breakfast Area with Sliding Door. ** Fully finished Stairout Basement with Full Bath, Recreation Room and Extra Office Room. Space for Storage in the basement. ** Fenced Back Yard with Stone Patio. ** Deck. ** New Paint throughout. ** Refinished Hardwood Floors ** Light and Bright. ** Lots of Parking Lot. ** Please wear Face Mask and Gloves for COVID.
Last Agent to Sell the Property
Hyundai Realty License #0225052078 Listed on: 08/20/2020
Home Details
Home Type
- Single Family
Est. Annual Taxes
- $5,516
Year Built
- Built in 2001
Lot Details
- 6,120 Sq Ft Lot
- Wood Fence
- Back Yard Fenced
- Property is in excellent condition
- Property is zoned R6
HOA Fees
- $72 Monthly HOA Fees
Parking
- 2 Car Attached Garage
- Front Facing Garage
Home Design
- Colonial Architecture
- Aluminum Siding
Interior Spaces
- Property has 3 Levels
- Ceiling Fan
- 1 Fireplace
- Family Room
- Living Room
- Breakfast Room
- Dining Room
- Recreation Room
- Bonus Room
- Home Gym
- Views of Woods
Kitchen
- Double Oven
- Stove
- Ice Maker
- Dishwasher
- Stainless Steel Appliances
- Disposal
Bedrooms and Bathrooms
- 4 Bedrooms
- En-Suite Primary Bedroom
Laundry
- Laundry Room
- Laundry on main level
- Dryer
- Washer
Finished Basement
- Basement Fills Entire Space Under The House
- Walk-Up Access
Accessible Home Design
- Level Entry For Accessibility
Outdoor Features
- Deck
- Patio
Utilities
- Forced Air Heating and Cooling System
- Vented Exhaust Fan
- Natural Gas Water Heater
Community Details
- Carterwood Subdivision
Listing and Financial Details
- Tax Lot 20A
- Assessor Parcel Number 7397-59-4870
Ownership History
Purchase Details
Home Financials for this Owner
Home Financials are based on the most recent Mortgage that was taken out on this home.Purchase Details
Purchase Details
Home Financials for this Owner
Home Financials are based on the most recent Mortgage that was taken out on this home.Similar Homes in Gainesville, VA
Home Values in the Area
Average Home Value in this Area
Purchase History
| Date | Type | Sale Price | Title Company |
|---|---|---|---|
| Deed | $511,000 | Atg Title Inc | |
| Trustee Deed | $339,000 | -- | |
| Deed | $378,500 | -- |
Mortgage History
| Date | Status | Loan Amount | Loan Type |
|---|---|---|---|
| Open | $65,000 | Credit Line Revolving | |
| Open | $459,900 | New Conventional | |
| Previous Owner | $60,300 | New Conventional | |
| Previous Owner | $359,550 | New Conventional |
Property History
| Date | Event | Price | Change | Sq Ft Price |
|---|---|---|---|---|
| 09/17/2020 09/17/20 | Sold | $511,000 | 0.0% | $165 / Sq Ft |
| 08/21/2020 08/21/20 | Pending | -- | -- | -- |
| 08/21/2020 08/21/20 | Price Changed | $511,000 | +6.5% | $165 / Sq Ft |
| 08/20/2020 08/20/20 | For Sale | $479,900 | 0.0% | $155 / Sq Ft |
| 05/01/2016 05/01/16 | Rented | $2,350 | 0.0% | -- |
| 04/15/2016 04/15/16 | Under Contract | -- | -- | -- |
| 03/24/2016 03/24/16 | For Rent | $2,350 | 0.0% | -- |
| 12/31/2015 12/31/15 | Sold | $360,000 | 0.0% | $164 / Sq Ft |
| 12/31/2015 12/31/15 | Pending | -- | -- | -- |
| 12/31/2015 12/31/15 | For Sale | $360,000 | 0.0% | $164 / Sq Ft |
| 05/18/2012 05/18/12 | Rented | $2,195 | -4.4% | -- |
| 05/04/2012 05/04/12 | Under Contract | -- | -- | -- |
| 03/07/2012 03/07/12 | For Rent | $2,295 | -- | -- |
Tax History Compared to Growth
Tax History
| Year | Tax Paid | Tax Assessment Tax Assessment Total Assessment is a certain percentage of the fair market value that is determined by local assessors to be the total taxable value of land and additions on the property. | Land | Improvement |
|---|---|---|---|---|
| 2024 | $6,189 | $622,300 | $137,600 | $484,700 |
| 2023 | $5,986 | $575,300 | $134,300 | $441,000 |
| 2022 | $6,240 | $553,100 | $128,000 | $425,100 |
| 2021 | $5,964 | $488,900 | $122,300 | $366,600 |
| 2020 | $6,941 | $447,800 | $118,600 | $329,200 |
| 2019 | $6,521 | $420,700 | $115,600 | $305,100 |
| 2018 | $4,922 | $407,600 | $115,600 | $292,000 |
| 2017 | $4,984 | $404,000 | $115,600 | $288,400 |
| 2016 | $4,742 | $387,700 | $112,300 | $275,400 |
| 2015 | $4,765 | $396,700 | $112,300 | $284,400 |
| 2014 | $4,765 | $381,300 | $108,400 | $272,900 |
Agents Affiliated with this Home
-
Hee Soo Chung

Seller's Agent in 2020
Hee Soo Chung
Hyundai Realty
(703) 477-3114
2 in this area
104 Total Sales
-
Rachida Elaamraoui

Buyer's Agent in 2020
Rachida Elaamraoui
Fairfax Realty of Tysons
(202) 569-2728
1 in this area
58 Total Sales
-
Sherri Lee
S
Seller Co-Listing Agent in 2016
Sherri Lee
Hyundai Realty
(703) 244-6526
56 Total Sales
-
Kay King

Buyer's Agent in 2016
Kay King
Coldwell Banker (NRT-Southeast-MidAtlantic)
(703) 462-4064
118 Total Sales
-
Gus Anthony

Seller's Agent in 2012
Gus Anthony
Pearson Smith Realty, LLC
(703) 624-1845
101 Total Sales
-
Shannon Hrabe

Buyer's Agent in 2012
Shannon Hrabe
LPT Realty, LLC
(571) 239-1401
46 Total Sales
Map
Source: Bright MLS
MLS Number: VAPW502814
APN: 7397-59-4870
- 14176 Hunters Run Way
- 6688 Roderick Loop
- 14387 Newbern Loop
- 14291 Newbern Loop
- 6813 Avalon Isle Way
- 14313 Broughton Place
- 14192 Haro Trail
- 13986 Chelmsford Dr
- 6848 Tred Avon Place
- 14036 Cannondale Way
- 6702 Selbourne Ln
- 6769 Arthur Hills Dr
- 13891 Chelmsford Dr Unit 201
- 18246 Camdenhurst Dr
- 13882 Cinch Ln
- 13891 Gary Fisher Trail
- 14109 Snickersville Dr
- 7022 Mongoose Trail
- 18257 Camdenhurst Dr
- 18009 Densworth Mews
