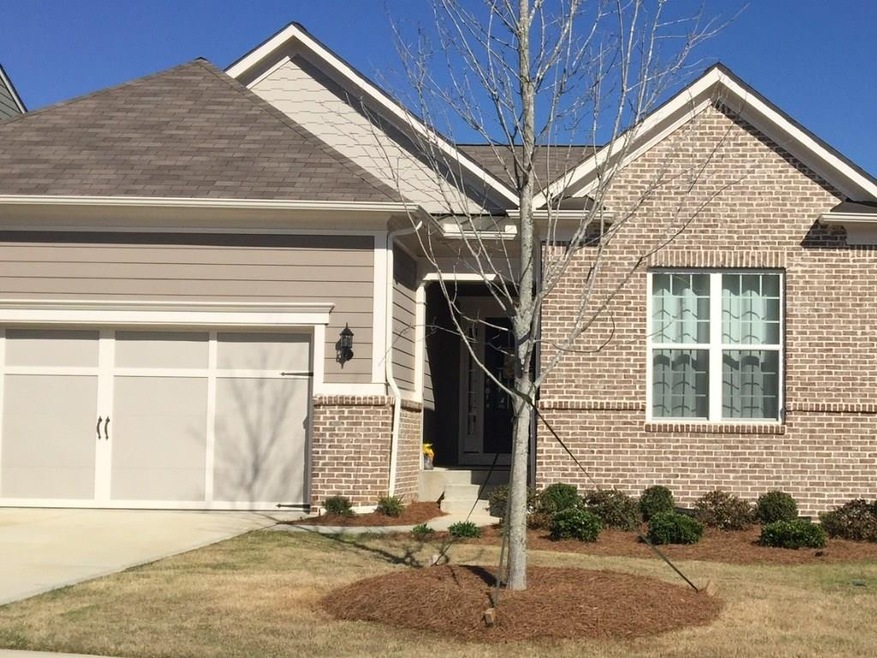
$550,000
- 4 Beds
- 2.5 Baths
- 5,658 Sq Ft
- 5931 Legend Ct
- Hoschton, GA
Welcome to your dream home in Chateau Corners, Hoschton! This charming 4-bedroom, 3-bathroom residence with an unfinished basement blends timeless Southern elegance with everyday practicality. Enjoy the ease of single-level living, with the bonus of an upstairs bedroom/bonus room and a full bath perfect for guests, a home office, or flex space. Step inside to a spacious great room featuring a
Robin Trammell RE/MAX Center
