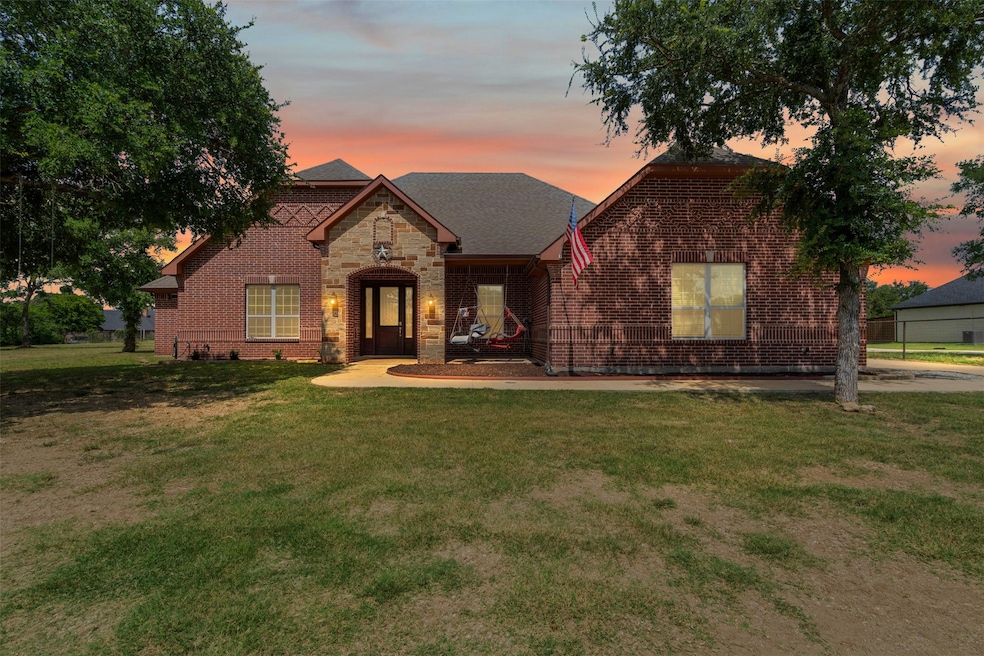6767 Bridle Bit Trail Fort Worth, TX 76135
Estimated payment $3,272/month
Highlights
- Open Floorplan
- Granite Countertops
- Covered Patio or Porch
- Traditional Architecture
- Lawn
- Enclosed Parking
About This Home
Please Continue to Show!
This one-story home sits on a full acre with no restrictions, hard to find these days! It’s not your typical cookie-cutter house. If you’re looking for space, freedom, and a place to make your own, this could be the one.
Inside, you’ll find brand new luxury vinyl plank flooring throughout and two efficient 3 ton HVAC units to keep things comfortable year round. The layout includes 4 roomy bedrooms, 3 full bathrooms, and a dedicated office space. Additionally, the property features a spacious 3-car garage, perfect for your vehicles and extra storage.
Walk in through the welcoming entryway and you’ll come right into the open concept kitchen, dining, and living area. The island kitchen is perfect for hosting or just hanging out, and the cozy electric fireplace adds a nice touch.
Outside, there’s plenty of room to spread out, bring your animals, or put in that pool or workshop you’ve been dreaming about. No restrictions means you’ve got real flexibility here. The home also qualifies for USDA 100% financing, which is a great bonus.
You’ll be in a highly rated school district, close to shopping, and only 20 minutes from downtown Fort Worth so you get the best of both worlds, peace and convenience.
Opportunities like this don’t come around often, come take a look today!
Home Details
Home Type
- Single Family
Est. Annual Taxes
- $7,949
Year Built
- Built in 2020
Lot Details
- 1 Acre Lot
- Gated Home
- Property is Fully Fenced
- Wood Fence
- Perimeter Fence
- Level Lot
- Few Trees
- Lawn
- Back Yard
Parking
- 3 Car Attached Garage
- Enclosed Parking
- Side Facing Garage
- Garage Door Opener
- Secure Parking
Home Design
- Traditional Architecture
- Brick Exterior Construction
- Slab Foundation
- Composition Roof
Interior Spaces
- 2,554 Sq Ft Home
- 1-Story Property
- Open Floorplan
- Ceiling Fan
- Fireplace Features Masonry
- Electric Fireplace
- Window Treatments
- Family Room with Fireplace
- Fire and Smoke Detector
Kitchen
- Electric Oven
- Electric Cooktop
- Microwave
- Dishwasher
- Kitchen Island
- Granite Countertops
- Disposal
Flooring
- Carpet
- Tile
- Luxury Vinyl Plank Tile
Bedrooms and Bathrooms
- 4 Bedrooms
- Walk-In Closet
- 3 Full Bathrooms
Laundry
- Laundry in Utility Room
- Washer and Electric Dryer Hookup
Outdoor Features
- Covered Patio or Porch
Schools
- Azle Elementary School
- Azle High School
Utilities
- Central Heating and Cooling System
- Electric Water Heater
- Aerobic Septic System
- High Speed Internet
- Cable TV Available
Community Details
- Horse Shoe Hills Add Subdivision
Listing and Financial Details
- Tax Lot 5R3
- Assessor Parcel Number 42613629
Map
Home Values in the Area
Average Home Value in this Area
Tax History
| Year | Tax Paid | Tax Assessment Tax Assessment Total Assessment is a certain percentage of the fair market value that is determined by local assessors to be the total taxable value of land and additions on the property. | Land | Improvement |
|---|---|---|---|---|
| 2025 | $6,490 | $450,000 | $82,500 | $367,500 |
| 2024 | $6,490 | $480,469 | $82,500 | $397,969 |
| 2023 | $7,625 | $504,821 | $82,500 | $422,321 |
| 2022 | $8,100 | $433,372 | $42,500 | $390,872 |
| 2021 | $7,493 | $390,688 | $42,500 | $348,188 |
| 2020 | $671 | $35,000 | $35,000 | $0 |
Property History
| Date | Event | Price | Change | Sq Ft Price |
|---|---|---|---|---|
| 07/28/2025 07/28/25 | Price Changed | $489,900 | -1.0% | $192 / Sq Ft |
| 06/25/2025 06/25/25 | For Sale | $495,000 | +1.2% | $194 / Sq Ft |
| 05/05/2021 05/05/21 | Sold | -- | -- | -- |
| 03/08/2021 03/08/21 | Pending | -- | -- | -- |
| 02/01/2021 02/01/21 | For Sale | $489,000 | -- | $194 / Sq Ft |
Purchase History
| Date | Type | Sale Price | Title Company |
|---|---|---|---|
| Deed | -- | Independent Title Services |
Mortgage History
| Date | Status | Loan Amount | Loan Type |
|---|---|---|---|
| Open | $448,140 | New Conventional |
Source: North Texas Real Estate Information Systems (NTREIS)
MLS Number: 20978314
APN: 42613629
- 7442 Cottonwood Creek Rd
- 7848 Nine Mile Bridge Rd
- 6636 Spanish Trail
- 5944 Tenderfoot Trail
- 1508 Canyon Creek Dr W
- 6992 Nine Mile Bridge Rd
- 1922 Walter Smith Rd
- 1917 Walter Smith Rd
- 1933 Walter Smith Rd
- 1907 Live Oak Cir
- 6116 Big Wood Ct
- 6409 Feather Wind Dr
- 6760 Nine Mile Bridge Rd
- 6009 Feather Wind Way
- 7712 La Cantera Dr
- 209 Marquette Ave
- 7040 Confederate Park Rd
- 412 Calgary Rd
- 428 Wilshire Ave
- 425 Toronto Rd
- 1200 Southeast Pkwy
- 1136 Edgewater Dr
- 1208 Village Garden Dr
- 1317 Village Garden Dr
- 1321 Village Garden Dr
- 122 Don Propp Rd
- 217 Stewart Bend Ct Unit A
- 209 Stewart Bend Ct Unit B
- 209 Post Oak St
- 8916 Holt St
- 208 Abingdon St
- 244 Asheville St
- 617 Dunaway Ln
- 9999 Boat Club Rd Unit 111
- 9999 Boat Club Rd Unit 409
- 1912 Spinnaker Ln
- 9337 Heron Dr
- 257 Coalson Crossing
- 9500 S Fm 730
- 525 Commerce St







