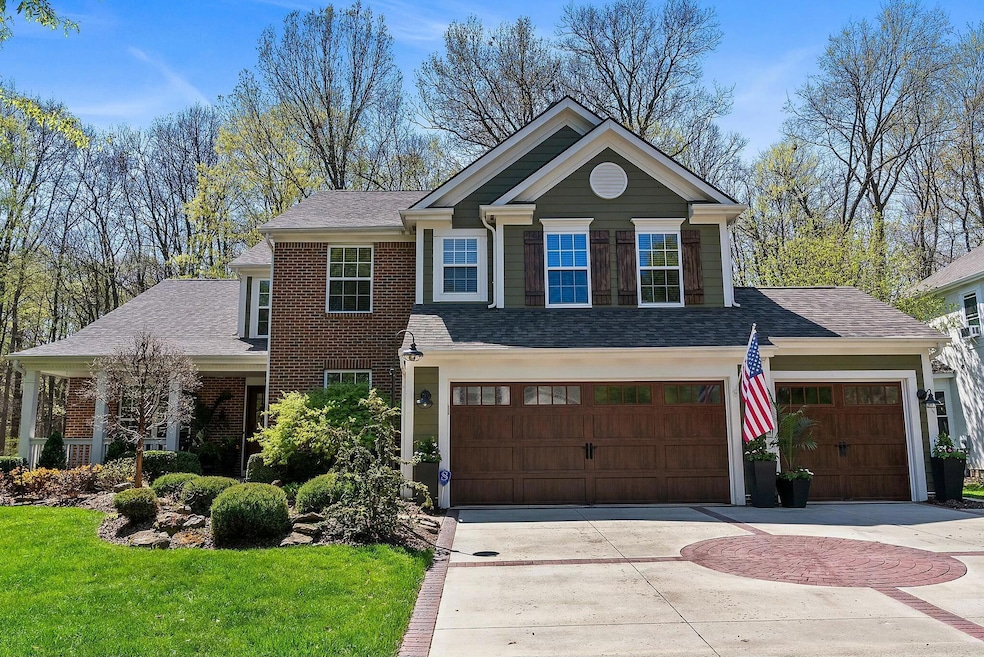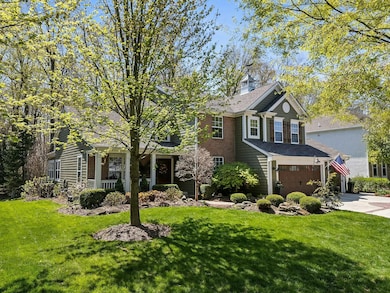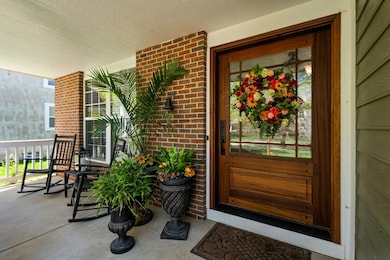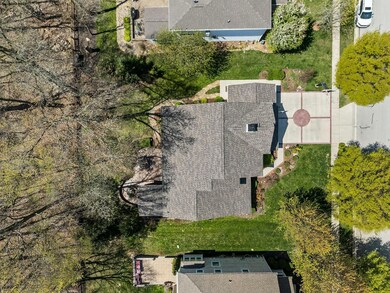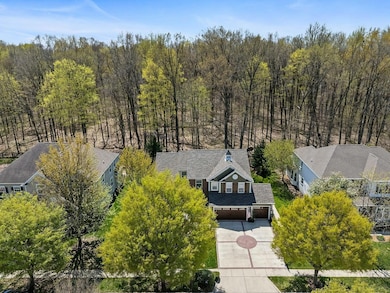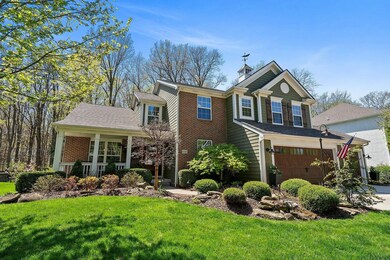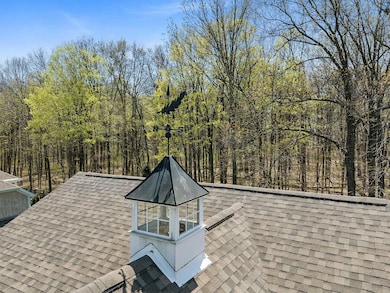
6767 Burnside Ln Dublin, OH 43016
Highlights
- Wooded Lot
- Traditional Architecture
- Great Room
- Glacier Ridge Elementary School Rated A+
- Heated Sun or Florida Room
- 3 Car Attached Garage
About This Home
As of May 2025This is the home you've been waiting for, 1 owner meticulously maintained & updated 5 level split Dublin home backing to a wooded preserve owned by the City of Dublin. You've noticed this home with it's illuminated cupola and beautiful gardens, now is your opportunity to go inside through the solid mahogany front door and experience the thoughtful design of each level - wide open, bright spaces to gather and enjoy, a private office with built ins, gather in the wainscoting trimmed dining room, the spacious cook's kitchen with newer black stainless Kitchen Aid appliances, huge 2 story great room & 4 season sun room with freestanding gas ''stove'' that leads to the private patio and wooded rear yard with huge tier patio and custom fire pit. So many beautiful spaces to enjoy friends and family! Down 1 level is the spacious family room and down again to the custom finished lower level with real cork flooring and lastly abundant storage! Up one level is the large private primary suite with abundant light, primary bath and custom closet with built ins. Up one more level to 3 well apointed bedrooms and hall bathroom. This home is beautiful and has been enjoy and well loved by its original owners, it needs nothing but it's new owners to enjoy all it has to offer. Located right by Glacier Ridge Metro parks with easy access to 12 miles of trails to enjoy! This home feeds into Dublin Schools: Bishop Elementary, Karrer MS & Jerome HS. Current owner chose lower level for their laundry but mudroom has original hook ups to easily revert to 1st floor laundry. Mechanicals: Roof 2019, HVAC 2024, Hot Water 2005, Sump pump 2024, builder installed passive radon system. Showings begin at Open House on Thursday May 1st at 3pm. Come & See this lovely home for yourself!
Last Agent to Sell the Property
Cutler Real Estate License #2018002101 Listed on: 05/01/2025

Home Details
Home Type
- Single Family
Est. Annual Taxes
- $9,899
Year Built
- Built in 2005
Lot Details
- 0.25 Acre Lot
- Property has an invisible fence for dogs
- Irrigation
- Wooded Lot
HOA Fees
- $50 Monthly HOA Fees
Parking
- 3 Car Attached Garage
Home Design
- Traditional Architecture
- Split Level Home
- Brick Exterior Construction
- Block Foundation
Interior Spaces
- 3,920 Sq Ft Home
- 5-Story Property
- Insulated Windows
- Great Room
- Family Room
- Heated Sun or Florida Room
- Home Security System
Kitchen
- Gas Range
- Dishwasher
Flooring
- Carpet
- Ceramic Tile
Bedrooms and Bathrooms
- 4 Bedrooms
Laundry
- Laundry on lower level
- Electric Dryer Hookup
Basement
- Recreation or Family Area in Basement
- Crawl Space
Utilities
- Central Air
- Heating System Uses Gas
- Gas Water Heater
Additional Features
- Green Energy Flooring
- Patio
Listing and Financial Details
- Assessor Parcel Number 39-0029010-1690
Community Details
Overview
- Association Phone (614) 539-7726
- Omni HOA
Recreation
- Park
- Bike Trail
Ownership History
Purchase Details
Home Financials for this Owner
Home Financials are based on the most recent Mortgage that was taken out on this home.Purchase Details
Home Financials for this Owner
Home Financials are based on the most recent Mortgage that was taken out on this home.Similar Homes in the area
Home Values in the Area
Average Home Value in this Area
Purchase History
| Date | Type | Sale Price | Title Company |
|---|---|---|---|
| Warranty Deed | $830,000 | Northwest Select Title | |
| Warranty Deed | $406,200 | Transohio Residential Title |
Mortgage History
| Date | Status | Loan Amount | Loan Type |
|---|---|---|---|
| Open | $380,000 | New Conventional | |
| Previous Owner | $361,615 | Credit Line Revolving | |
| Previous Owner | $100,000 | Credit Line Revolving | |
| Previous Owner | $325,000 | New Conventional | |
| Previous Owner | $100,000 | Credit Line Revolving | |
| Previous Owner | $324,000 | New Conventional | |
| Previous Owner | $329,500 | Unknown | |
| Previous Owner | $324,900 | Fannie Mae Freddie Mac | |
| Previous Owner | $81,251 | Stand Alone Second |
Property History
| Date | Event | Price | Change | Sq Ft Price |
|---|---|---|---|---|
| 05/30/2025 05/30/25 | Sold | $830,000 | +9.9% | $212 / Sq Ft |
| 05/01/2025 05/01/25 | For Sale | $755,000 | -- | $193 / Sq Ft |
Tax History Compared to Growth
Tax History
| Year | Tax Paid | Tax Assessment Tax Assessment Total Assessment is a certain percentage of the fair market value that is determined by local assessors to be the total taxable value of land and additions on the property. | Land | Improvement |
|---|---|---|---|---|
| 2024 | $9,899 | $166,890 | $32,220 | $134,670 |
| 2023 | $9,899 | $166,890 | $32,220 | $134,670 |
| 2022 | $10,151 | $166,890 | $32,220 | $134,670 |
| 2021 | $9,385 | $151,890 | $24,780 | $127,110 |
| 2020 | $9,563 | $151,890 | $24,780 | $127,110 |
| 2019 | $10,648 | $151,890 | $24,780 | $127,110 |
| 2018 | $10,164 | $142,690 | $32,220 | $110,470 |
| 2017 | $9,282 | $142,690 | $32,220 | $110,470 |
| 2016 | $9,735 | $142,690 | $32,220 | $110,470 |
| 2015 | $9,049 | $130,450 | $32,220 | $98,230 |
| 2014 | $9,049 | $130,450 | $32,220 | $98,230 |
| 2013 | $9,226 | $130,450 | $32,220 | $98,230 |
Agents Affiliated with this Home
-
Patricia Wolfe Koehler

Seller's Agent in 2025
Patricia Wolfe Koehler
Cutler Real Estate
(614) 571-6781
87 Total Sales
-
Kristen Kidder

Buyer's Agent in 2025
Kristen Kidder
Red 1 Realty
(614) 975-4439
5 Total Sales
Map
Source: Columbus and Central Ohio Regional MLS
MLS Number: 225014007
APN: 39-0029010-1690
- 6923 Bishops Crossing Cir
- 7519 Barrister Dr
- 7494 Barrister Dr
- 7511 Windsor Dr
- 6810 Bearclover Dr
- 7672 Tullymore Dr
- 7012 Primrose Ct
- 8101 Oaktree Dr S
- 6415 Green Stone Loop
- 6986 Stillhouse Ln
- 6986 Stillhouse Ln
- 6986 Stillhouse Ln
- 6986 Stillhouse Ln
- 6986 Stillhouse Ln
- 6986 Stillhouse Ln
- 6986 Stillhouse Ln
- 6986 Stillhouse Ln
- 6986 Stillhouse Ln
- 6986 Stillhouse Ln
- 7071 Gorden Dr
