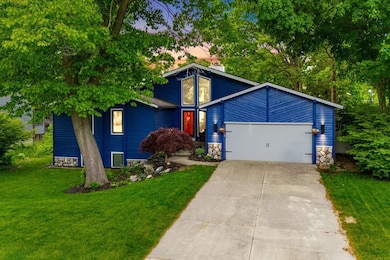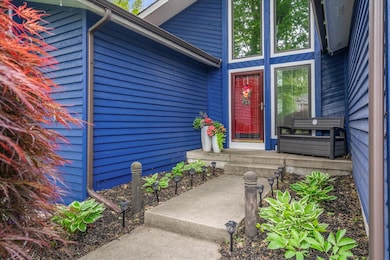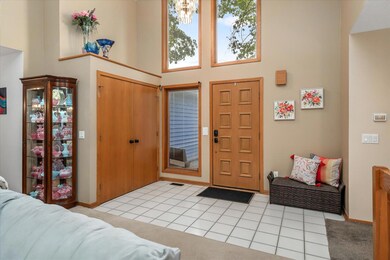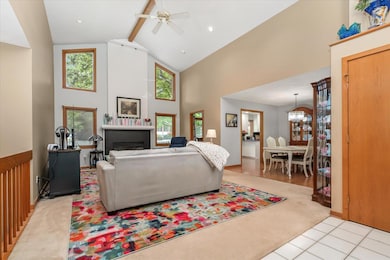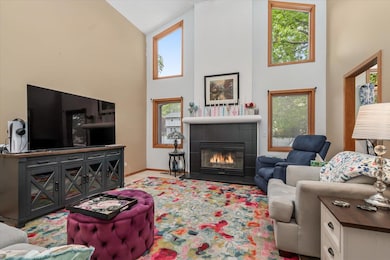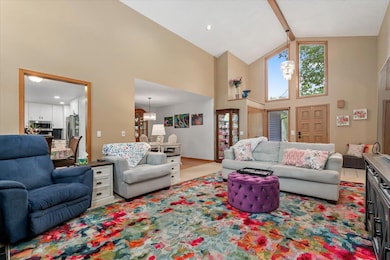
6767 Knollview Dr Hudsonville, MI 49426
Estimated payment $2,968/month
Highlights
- Deck
- Vaulted Ceiling
- Mud Room
- Baldwin Street Middle School Rated A
- <<bathWithWhirlpoolToken>>
- Porch
About This Home
Stylish Contemporary Two-Story with 3 Bedrooms (Potential 4th) & 3.5 Baths
Located in a sought-after neighborhood, this modern two-story home offers 3 bedrooms, 3.5 baths, and striking contemporary design. Vaulted ceilings and expansive windows fill the home with natural light, while the open-concept main level is perfect for today's lifestyle—ideal for both everyday living and entertaining.
The spacious primary suite features a private en-suite bath, and the additional bedrooms are served by a full bath. The lower level offers incredible flexibility and potential for future expansion—perfect for a home office, gym, guest space, or family room.
Recent updates include a new furnace (2 years ago), brand new water heater, and a fully fenced yard with maintenance-free fencing—ready for your outdoor enjoyment.
A rare opportunity to own a home that combines architectural style, functional space, thoughtful updates, and a prime location.
Listing Agent
Keller Williams Kalamazoo Market Center License #6501395335 Listed on: 06/20/2025

Home Details
Home Type
- Single Family
Est. Annual Taxes
- $4,800
Year Built
- Built in 1990
Lot Details
- 0.28 Acre Lot
- Level Lot
- Sprinkler System
- Back Yard Fenced
Parking
- 2 Car Attached Garage
- Garage Door Opener
Home Design
- Shingle Roof
- Wood Siding
- Aluminum Siding
Interior Spaces
- 2,635 Sq Ft Home
- 1-Story Property
- Wet Bar
- Vaulted Ceiling
- Ceiling Fan
- Insulated Windows
- Window Treatments
- Window Screens
- Mud Room
- Living Room with Fireplace
- Laminate Flooring
- Storm Windows
Kitchen
- Eat-In Kitchen
- Range<<rangeHoodToken>>
- <<microwave>>
- Dishwasher
Bedrooms and Bathrooms
- 3 Main Level Bedrooms
- <<bathWithWhirlpoolToken>>
Laundry
- Laundry Room
- Laundry on main level
Basement
- Basement Fills Entire Space Under The House
- Natural lighting in basement
Outdoor Features
- Deck
- Patio
- Porch
Utilities
- Humidifier
- Forced Air Heating and Cooling System
- Heating System Uses Natural Gas
- Natural Gas Water Heater
- High Speed Internet
- Phone Available
- Cable TV Available
Map
Home Values in the Area
Average Home Value in this Area
Tax History
| Year | Tax Paid | Tax Assessment Tax Assessment Total Assessment is a certain percentage of the fair market value that is determined by local assessors to be the total taxable value of land and additions on the property. | Land | Improvement |
|---|---|---|---|---|
| 2025 | $5,685 | $241,600 | $0 | $0 |
| 2024 | $4,919 | $241,600 | $0 | $0 |
| 2023 | $4,698 | $195,300 | $0 | $0 |
| 2022 | $3,334 | $175,100 | $0 | $0 |
| 2021 | $2,999 | $158,300 | $0 | $0 |
| 2020 | $2,968 | $144,100 | $0 | $0 |
| 2019 | $2,972 | $139,200 | $0 | $0 |
| 2018 | $2,771 | $130,300 | $0 | $0 |
| 2017 | $2,720 | $129,500 | $0 | $0 |
| 2016 | $2,705 | $120,800 | $0 | $0 |
| 2015 | $2,581 | $116,100 | $0 | $0 |
| 2014 | $2,581 | $100,800 | $0 | $0 |
Property History
| Date | Event | Price | Change | Sq Ft Price |
|---|---|---|---|---|
| 07/11/2025 07/11/25 | Pending | -- | -- | -- |
| 06/20/2025 06/20/25 | For Sale | $464,900 | +25.3% | $176 / Sq Ft |
| 02/14/2022 02/14/22 | Sold | $371,000 | +7.6% | $137 / Sq Ft |
| 01/19/2022 01/19/22 | Pending | -- | -- | -- |
| 01/12/2022 01/12/22 | For Sale | $344,900 | -- | $128 / Sq Ft |
Purchase History
| Date | Type | Sale Price | Title Company |
|---|---|---|---|
| Warranty Deed | $371,000 | None Listed On Document | |
| Warranty Deed | $186,000 | None Available | |
| Interfamily Deed Transfer | -- | None Available | |
| Warranty Deed | $218,900 | None Available |
Mortgage History
| Date | Status | Loan Amount | Loan Type |
|---|---|---|---|
| Open | $351,000 | New Conventional | |
| Previous Owner | $60,000 | Credit Line Revolving | |
| Previous Owner | $182,631 | FHA | |
| Previous Owner | $174,000 | Unknown | |
| Previous Owner | $25,000 | Unknown |
About the Listing Agent

I am a lifelong resident of West Michigan and have been in the business for over 20 years combining my real estate and mortgage experience.
I am a wife, a mother, a Nana and a fur baby mom!
I am a member of the Aspen Group of Keller Williams.
I am involved in several organizations supporting my profession and am a strong believer in fair-housing. I take great pride in my work and serving my clients.
I walk the talk of "Service with Purpose".
I would love the opportunity to
Tammy's Other Listings
Source: Southwestern Michigan Association of REALTORS®
MLS Number: 25029747
APN: 70-14-21-302-010
- 6738 City View Dr
- 6724 Sheldon Crossings Dr Unit 49
- 6617 Sheldon Crossing Dr
- 3293 Creek Ridge Dr
- 6543 Rollingview Dr
- 2913 N Wentward Ct
- 2915 N Wentward Ct
- 6650 S Wentward Ct Unit 6
- V/L Port Sheldon St
- 7134 Sugar Maple Dr
- 3428 Meadow Glen Dr
- 7104 Crimson Ct
- 2956 Pebblestone Dr Unit 47
- 6710 28th Ave
- 2948 Stoney Creek Ct
- 7112 Kevin Ct
- 2911 Osprey Dr Unit 1
- 7313 Valhalla Dr
- 6657 Delia Dr
- 7183 Cromwell Dr

