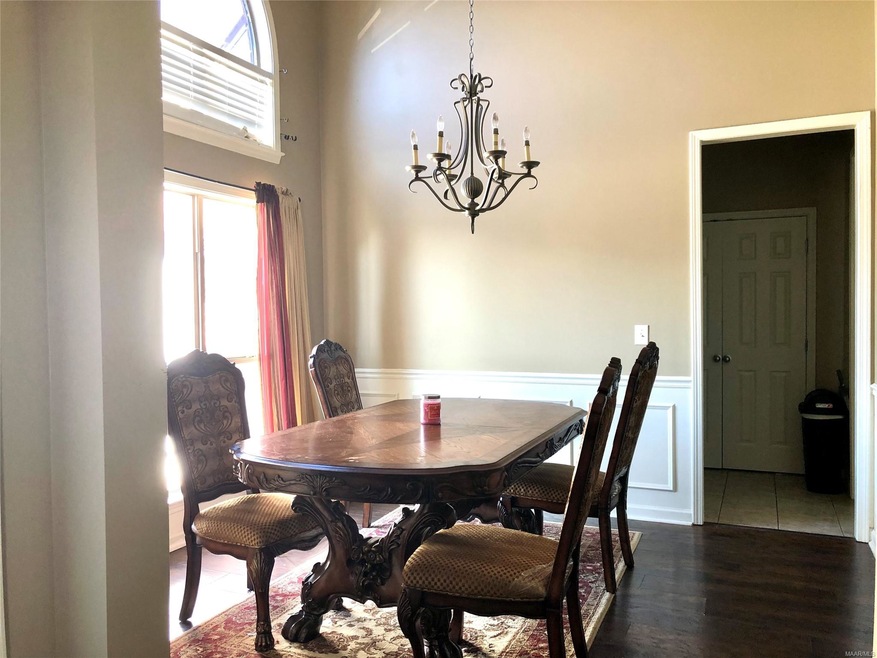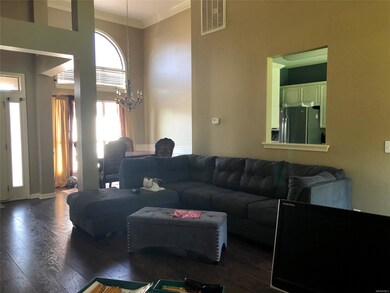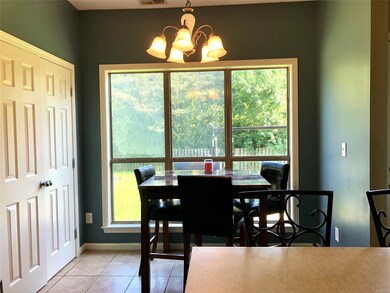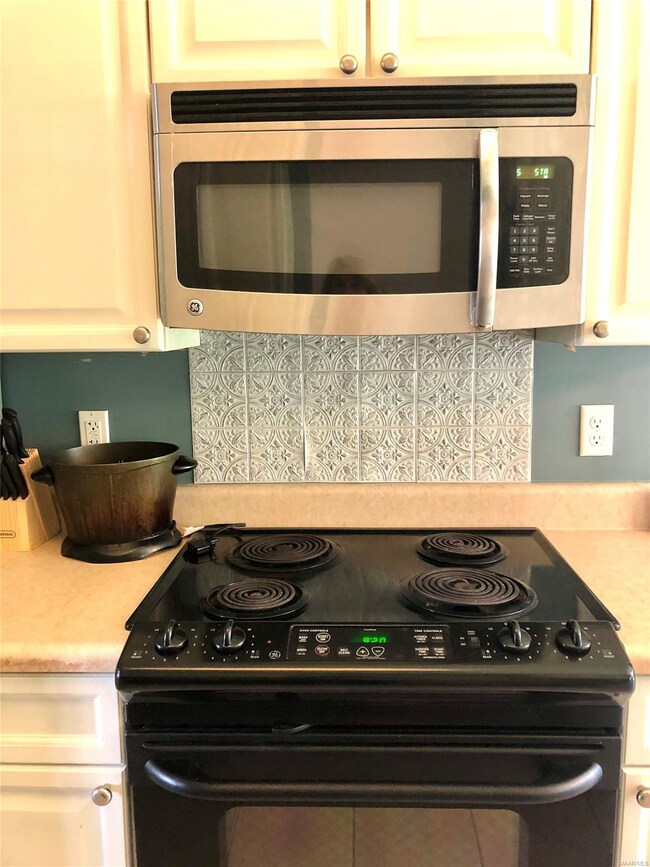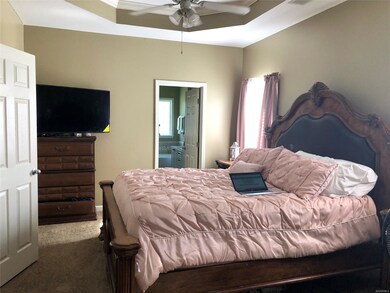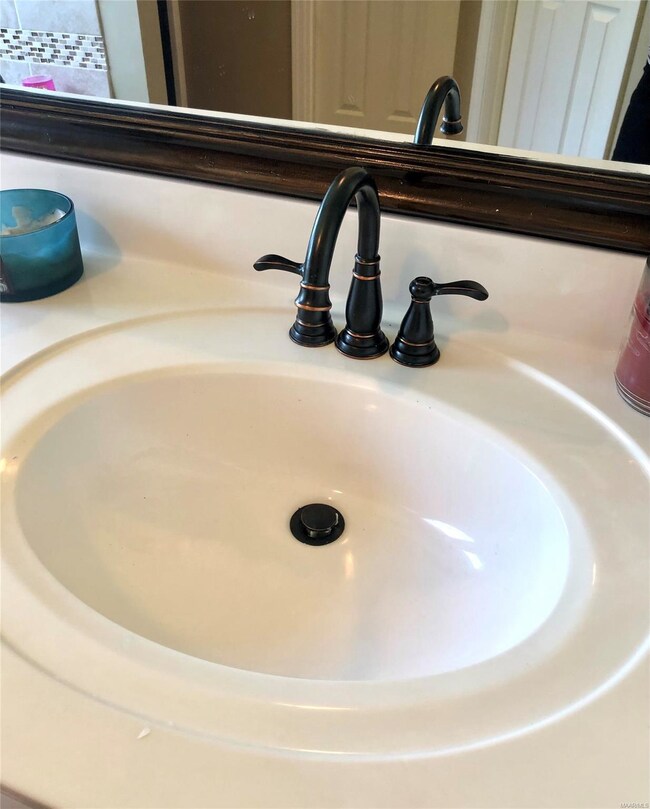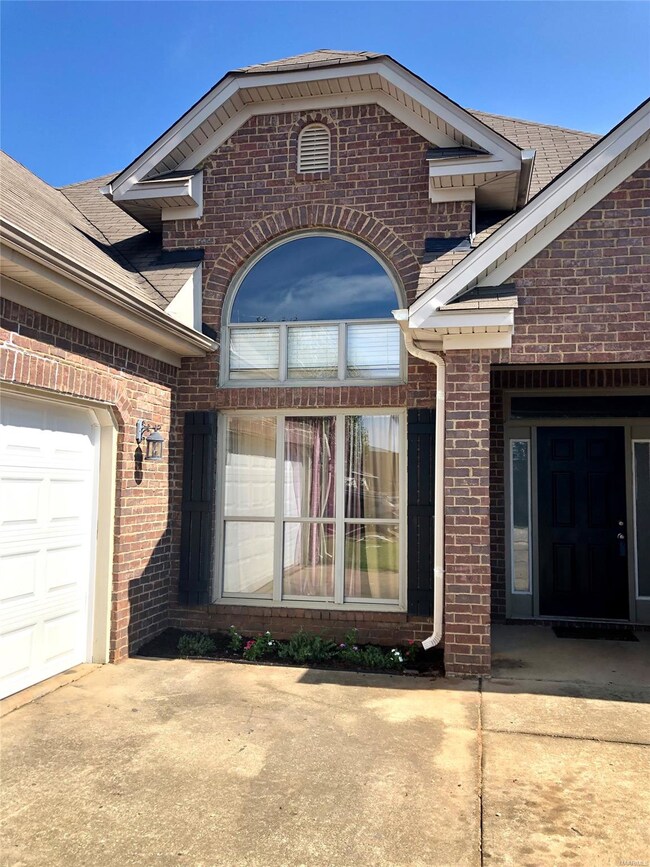
6767 Overview Dr Montgomery, AL 36117
Outer East NeighborhoodHighlights
- Vaulted Ceiling
- Porch
- Tray Ceiling
- Wood Flooring
- 2 Car Attached Garage
- Double Pane Windows
About This Home
As of September 2021Great open floor plan with volume ceilings in Great Room and Dining Room. NEW LVP FLOORING in Foyer, Dining Room and Great Room. Bedroom 2 and Bedroom 3 have new carpet. FRESHLY PAINTED interior. LARGE GREAT ROOM with wood-burning FIREPLACE.
TILE FLOOR in Kitchen, Breakfast area and back entry. Breakfast area has a large DOUBLE PANTRY CLOSET. FRENCH DOOR REFRIGERATOR REMAINS. SPLIT BEDROOM PLAN. LARGE MAIN BEDROOM SUITE with boxed ceiling and sitting area with a vaulted ceiling. Main Bath features a garden tub, separate shower, double sink vanity, private water closet, linen closet and walk-in closet. Second and third bedrooms share the Hall Bath. Laundry Closet is located in the back entry near the DOUBLE GARAGE. PRIVATE FENCED YARD.
Last Agent to Sell the Property
First Call Realty of Montg License #0056722 Listed on: 08/23/2021
Last Buyer's Agent
Shermikia Kendrick
We Shine Realty Experts, LLC. License #0138643
Home Details
Home Type
- Single Family
Est. Annual Taxes
- $962
Year Built
- Built in 2006
Lot Details
- 9,583 Sq Ft Lot
- Lot Dimensions are 62.52 x 146.44
- Property is Fully Fenced
- Privacy Fence
HOA Fees
- $18 Monthly HOA Fees
Parking
- 2 Car Attached Garage
Home Design
- Brick Exterior Construction
- Slab Foundation
- Vinyl Siding
- Vinyl Trim
Interior Spaces
- 1,554 Sq Ft Home
- 1-Story Property
- Tray Ceiling
- Vaulted Ceiling
- Double Pane Windows
- Blinds
- Insulated Doors
- Pull Down Stairs to Attic
- Washer and Dryer Hookup
Kitchen
- Breakfast Bar
- Self-Cleaning Oven
- Electric Range
- Microwave
- Ice Maker
- Dishwasher
- Disposal
Flooring
- Wood
- Wall to Wall Carpet
- Tile
Bedrooms and Bathrooms
- 3 Bedrooms
- Walk-In Closet
- 2 Full Bathrooms
- Double Vanity
- Garden Bath
- Separate Shower
Home Security
- Home Security System
- Fire and Smoke Detector
Outdoor Features
- Porch
Schools
- Garrett Elementary School
- Mckee Middle School
- Park Crossing High School
Utilities
- Central Heating and Cooling System
- Heat Pump System
- Electric Water Heater
- Municipal Trash
- High Speed Internet
- Cable TV Available
Listing and Financial Details
- Assessor Parcel Number 09-03-05-04-000-001-023
Ownership History
Purchase Details
Home Financials for this Owner
Home Financials are based on the most recent Mortgage that was taken out on this home.Purchase Details
Purchase Details
Home Financials for this Owner
Home Financials are based on the most recent Mortgage that was taken out on this home.Purchase Details
Home Financials for this Owner
Home Financials are based on the most recent Mortgage that was taken out on this home.Similar Homes in the area
Home Values in the Area
Average Home Value in this Area
Purchase History
| Date | Type | Sale Price | Title Company |
|---|---|---|---|
| Warranty Deed | $185,000 | None Available | |
| Quit Claim Deed | -- | None Available | |
| Survivorship Deed | $147,000 | None Available | |
| Warranty Deed | $164,900 | Reli Inc |
Mortgage History
| Date | Status | Loan Amount | Loan Type |
|---|---|---|---|
| Open | $179,450 | New Conventional | |
| Previous Owner | $150,150 | VA | |
| Previous Owner | $162,352 | FHA |
Property History
| Date | Event | Price | Change | Sq Ft Price |
|---|---|---|---|---|
| 09/16/2021 09/16/21 | Sold | $185,000 | +2.8% | $119 / Sq Ft |
| 09/14/2021 09/14/21 | Pending | -- | -- | -- |
| 08/23/2021 08/23/21 | For Sale | $179,900 | +22.4% | $116 / Sq Ft |
| 10/25/2012 10/25/12 | Sold | $147,000 | -3.3% | $95 / Sq Ft |
| 10/11/2012 10/11/12 | Pending | -- | -- | -- |
| 08/09/2012 08/09/12 | For Sale | $152,000 | -- | $98 / Sq Ft |
Tax History Compared to Growth
Tax History
| Year | Tax Paid | Tax Assessment Tax Assessment Total Assessment is a certain percentage of the fair market value that is determined by local assessors to be the total taxable value of land and additions on the property. | Land | Improvement |
|---|---|---|---|---|
| 2024 | $962 | $20,470 | $3,000 | $17,470 |
| 2023 | $962 | $19,680 | $3,000 | $16,680 |
| 2022 | $574 | $16,850 | $3,000 | $13,850 |
| 2021 | $531 | $15,660 | $0 | $0 |
| 2020 | $510 | $30,200 | $6,000 | $24,200 |
| 2019 | $490 | $14,530 | $3,000 | $11,530 |
| 2018 | $554 | $15,170 | $3,000 | $12,170 |
| 2017 | $506 | $29,960 | $6,000 | $23,960 |
| 2014 | $521 | $15,390 | $3,000 | $12,390 |
| 2013 | -- | $15,270 | $3,000 | $12,270 |
Agents Affiliated with this Home
-
Daun Cioban

Seller's Agent in 2021
Daun Cioban
First Call Realty of Montg
(334) 546-6810
23 in this area
30 Total Sales
-

Buyer's Agent in 2021
Shermikia Kendrick
We Shine Realty Experts, LLC.
(334) 538-6096
-
Pamela Morgan

Seller's Agent in 2012
Pamela Morgan
Realty Central
(334) 220-3595
22 in this area
54 Total Sales
Map
Source: Montgomery Area Association of REALTORS®
MLS Number: 496637
APN: 09-03-05-4-000-001.023
- 6812 Overview Ct
- 516 Moorfield Ln
- 355 Hambleton Ct
- 337 Hambleton Ct
- 6668 Rock Ledge Rd
- 6876 Brownwood Ln
- 6617 Ridgeview Cir
- 6408 Pinebrook Dr
- 6520 Pinebrook Dr
- 6427 Pinebrook Dr
- 6316 Pinebrook Dr
- 225 Townsend Dr
- 6350 Wares Ferry Rd
- 221 Townsend Dr
- 6221 Hinchcliff Rd
- 6214 Gladstone Dr
- 6241 Wares Ferry Rd
- 821 Rialto Dr
- 6228 Hinchcliff Rd
- 7282 Greenfield Rd
