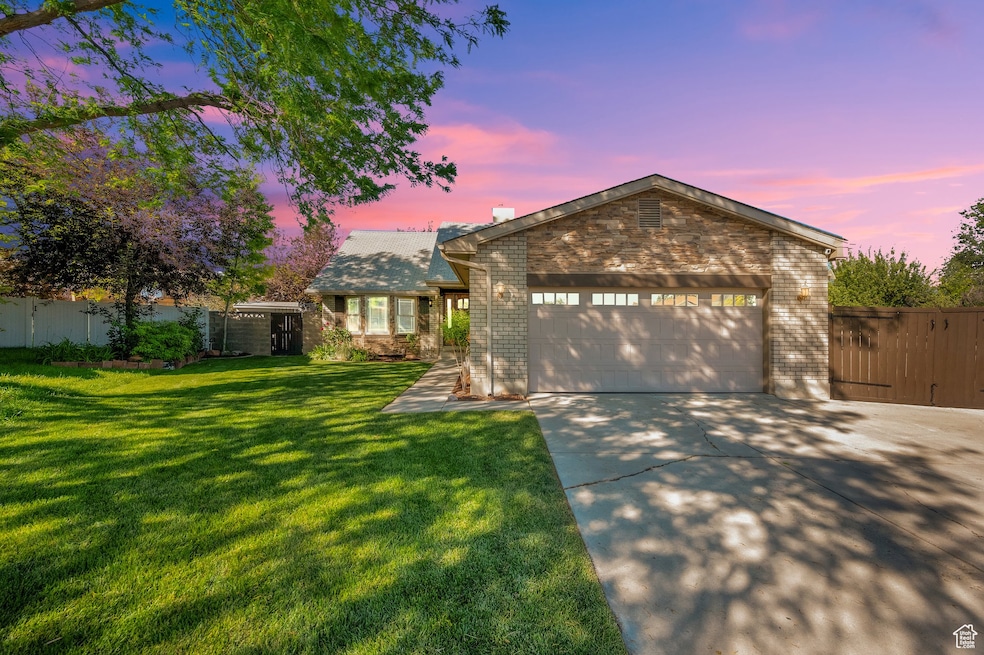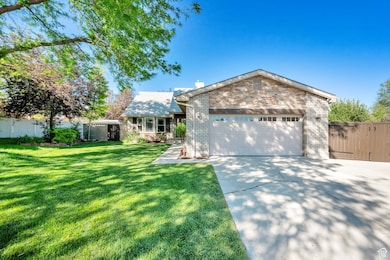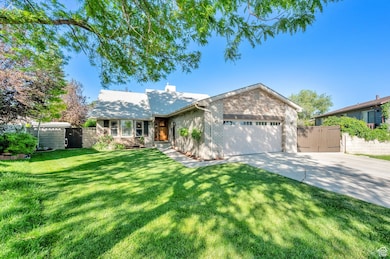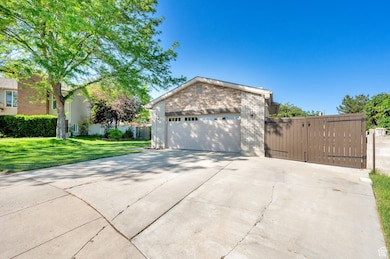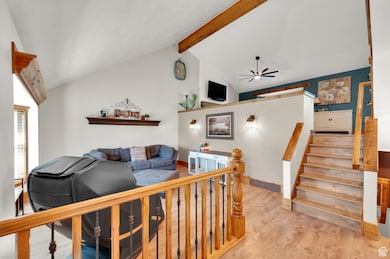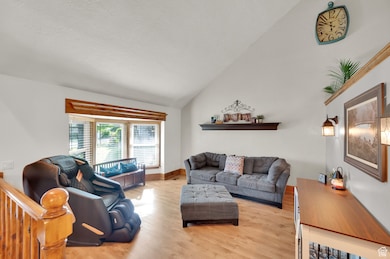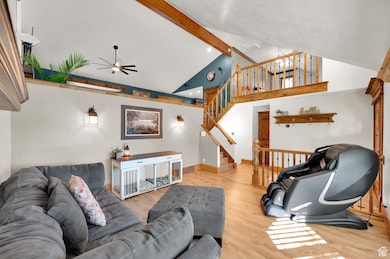
6767 S 1600 W West Jordan, UT 84084
Estimated payment $3,698/month
Highlights
- RV or Boat Parking
- Fruit Trees
- Vaulted Ceiling
- Updated Kitchen
- Mountain View
- Wood Flooring
About This Home
Single family home located in West Jordan in quiet cul-de-sac with beautiful curb appeal. Open floor plan with vaulted ceilings and large new windows that bring in natural lighting. Kitchen features accent lighting, stainless steel appliances, wine cooler, tons of countertop space, and storage. Dining room leads to beautiful private backyard that's great for entertaining or relaxing. Primary bedroom private entrance to side yard and an ensuite with walk-in tile surround shower and a walk-in closet. Fully finished walkout basement features 3 additional bedrooms, small office area, large storage room, and a true laundry room. Upper level is a loft area that can be used as a theater room, office space, etc. Both bathrooms have been recently redone with new tile surrounds, tile flooring and all new fixtures. Two car garage with RV parking. New laminate installed throughout. New windows installed in 2020. Conveniently located near dining, shopping, and entertainment.
Home Details
Home Type
- Single Family
Est. Annual Taxes
- $2,955
Year Built
- Built in 1978
Lot Details
- 8,276 Sq Ft Lot
- Cul-De-Sac
- Property is Fully Fenced
- Landscaped
- Sprinkler System
- Fruit Trees
- Mature Trees
- Vegetable Garden
- Property is zoned Single-Family
Parking
- 2 Car Attached Garage
- 6 Open Parking Spaces
- RV or Boat Parking
Home Design
- Brick Exterior Construction
- Stone Siding
Interior Spaces
- 2,834 Sq Ft Home
- 4-Story Property
- Vaulted Ceiling
- Ceiling Fan
- 1 Fireplace
- Double Pane Windows
- Blinds
- Sliding Doors
- Entrance Foyer
- Den
- Mountain Views
Kitchen
- Updated Kitchen
- Free-Standing Range
- Range Hood
- Microwave
- Portable Dishwasher
- Granite Countertops
- Disposal
Flooring
- Wood
- Carpet
- Tile
Bedrooms and Bathrooms
- 4 Bedrooms | 1 Primary Bedroom on Main
- Walk-In Closet
Laundry
- Dryer
- Washer
Basement
- Walk-Out Basement
- Exterior Basement Entry
Outdoor Features
- Open Patio
- Storage Shed
Schools
- Heartland Elementary School
- West Jordan Middle School
- West Jordan High School
Utilities
- Forced Air Heating and Cooling System
- Natural Gas Connected
Community Details
- No Home Owners Association
Listing and Financial Details
- Assessor Parcel Number 21-22-407-016
Map
Home Values in the Area
Average Home Value in this Area
Tax History
| Year | Tax Paid | Tax Assessment Tax Assessment Total Assessment is a certain percentage of the fair market value that is determined by local assessors to be the total taxable value of land and additions on the property. | Land | Improvement |
|---|---|---|---|---|
| 2023 | $2,955 | $558,100 | $109,700 | $448,400 |
| 2022 | $3,146 | $561,300 | $107,600 | $453,700 |
| 2021 | $2,470 | $401,100 | $84,100 | $317,000 |
| 2020 | $2,291 | $349,200 | $84,100 | $265,100 |
| 2019 | $2,243 | $335,200 | $84,100 | $251,100 |
| 2018 | $2,092 | $310,100 | $81,400 | $228,700 |
| 2017 | $1,951 | $287,900 | $81,400 | $206,500 |
| 2016 | $1,597 | $221,500 | $81,400 | $140,100 |
| 2015 | $1,634 | $220,900 | $86,800 | $134,100 |
| 2014 | $1,567 | $208,600 | $82,900 | $125,700 |
Property History
| Date | Event | Price | Change | Sq Ft Price |
|---|---|---|---|---|
| 06/26/2025 06/26/25 | Pending | -- | -- | -- |
| 06/14/2025 06/14/25 | Price Changed | $625,000 | -3.8% | $221 / Sq Ft |
| 06/04/2025 06/04/25 | For Sale | $650,000 | -- | $229 / Sq Ft |
Purchase History
| Date | Type | Sale Price | Title Company |
|---|---|---|---|
| Warranty Deed | -- | Surety Title | |
| Interfamily Deed Transfer | -- | Integrated Title Ins Svcs | |
| Interfamily Deed Transfer | -- | Integrated Title Ins Svcs | |
| Interfamily Deed Transfer | -- | None Available | |
| Warranty Deed | -- | Brighton Title | |
| Quit Claim Deed | -- | -- | |
| Quit Claim Deed | -- | -- | |
| Quit Claim Deed | -- | First American Title | |
| Warranty Deed | -- | -- |
Mortgage History
| Date | Status | Loan Amount | Loan Type |
|---|---|---|---|
| Open | $150,000 | Credit Line Revolving | |
| Previous Owner | $302,640 | New Conventional | |
| Previous Owner | $136,000 | New Conventional | |
| Previous Owner | $148,950 | No Value Available | |
| Previous Owner | $101,250 | VA | |
| Closed | $0 | No Value Available |
About the Listing Agent

Craig Hawker has been a Realtor® for over 14 years. He is dedicated full-time to real estate and home ownership. Craig enjoys helping buyers and sellers find the home that best meets their needs.
The average real estate agent enrolls in 18 hours of continuing education every 2 years. Craig Hawker has averaged over 75 hours of education every year he's been in the business. That is almost 10 times the education of the average real estate agent. This level of expertise has led to a passion
Craig's Other Listings
Source: UtahRealEstate.com
MLS Number: 2089683
APN: 21-22-407-016-0000
- 6764 S 1600 W
- 6867 S 1520 W
- 1430 W 6720 S
- 1400 W 6690 S Unit G201
- 1481 W Bluemont Dr
- 6594 S 1300 W
- 1272 W Overlook Point Place
- 1257 Bateman Ponds Way
- 6838 S Lexington Dr
- 7162 S Beamon St
- 6320 S Hathaway St
- 1169 W Bateman Point Dr
- 6658 Murray Bluffs Dr
- 7094 S 1205 W
- 1244 Murray Bluffs Ct
- 6268 S Faber Ln
- 6724 S 2200 W
- 7198 S Milky Hollow Ln
- 2165 Tierra Rose Dr
- 1718 W Trey Way Unit 2
