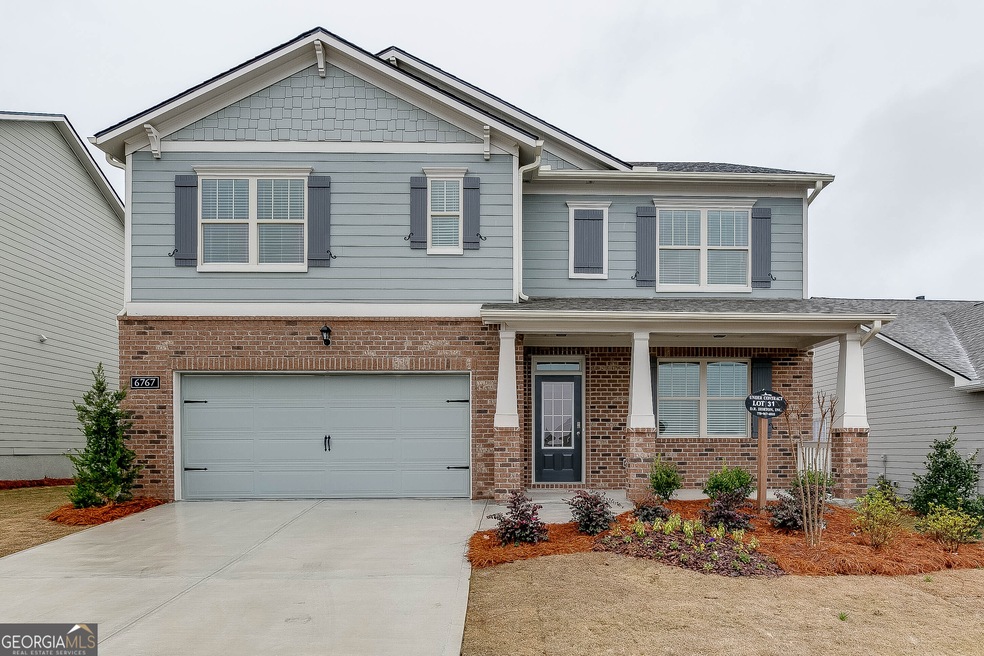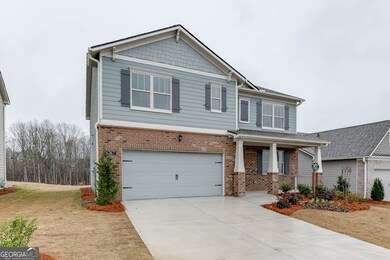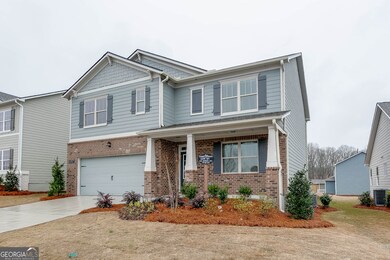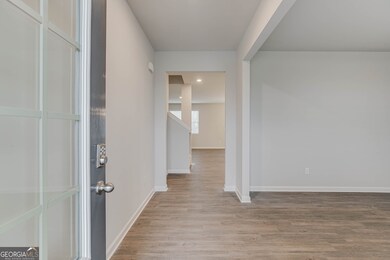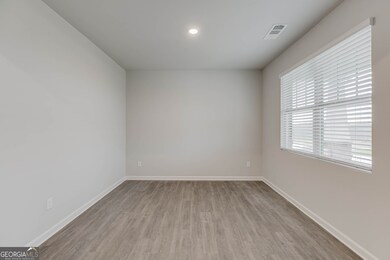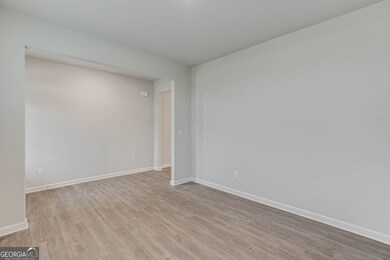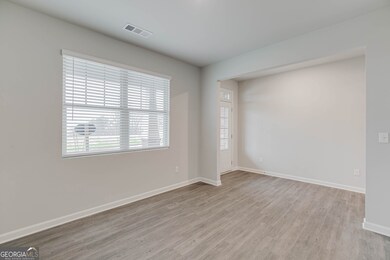6767 Scarlet Oak Way Flowery Branch, GA 30542
Sterling on the Lake NeighborhoodHighlights
- Fitness Center
- Community Lake
- Private Lot
- Cherokee Bluff High School Rated A-
- Clubhouse
- Loft
About This Home
Beautiful 5-Bedroom, 3-Bath Lease Opportunity in Sterling on the Lake! This spacious open-concept home offers a main-level bedroom with a full bath, formal living and dining rooms, and a gourmet kitchen featuring a large island, stainless steel appliances, and a cozy breakfast nook. Upstairs, enjoy a private owner's suite with a luxurious bath, separate tub and shower, and walk-in closet. The upper level also includes a versatile loft area perfect for entertainment, three generously sized secondary bedrooms with ample closet space, and a convenient laundry room with washer and dryer included. Located in the sought-after Sterling on the Lake community, residents enjoy resort-style amenities including multiple pools, tennis centers with a pro on staff, community events, fishing, kayaking, scenic walking trails, and an amphitheater. Walking distance to the library with a cafe, and just minutes to shopping, dining, Northeast Georgia Medical Center, and I-985 access.
Listing Agent
PEND Realty, LLC Brokerage Phone: 678-663-6673 License #357552 Listed on: 06/16/2025
Home Details
Home Type
- Single Family
Est. Annual Taxes
- $4,930
Year Built
- Built in 2019
Lot Details
- 7,841 Sq Ft Lot
- Private Lot
Parking
- 2 Car Garage
Home Design
- Brick Exterior Construction
- Slab Foundation
- Composition Roof
- Concrete Siding
Interior Spaces
- 2,535 Sq Ft Home
- 2-Story Property
- High Ceiling
- Factory Built Fireplace
- Gas Log Fireplace
- Family Room with Fireplace
- Formal Dining Room
- Home Office
- Loft
- Laundry on upper level
Kitchen
- Oven or Range
- <<microwave>>
- Dishwasher
- Stainless Steel Appliances
- Disposal
Flooring
- Carpet
- Vinyl
Bedrooms and Bathrooms
- Walk-In Closet
- Double Vanity
Outdoor Features
- Patio
- Porch
Schools
- Spout Springs Elementary School
- C W Davis Middle School
- Flowery Branch High School
Utilities
- Central Heating
- Heat Pump System
- Underground Utilities
- 220 Volts
- High Speed Internet
- Phone Available
- Cable TV Available
Listing and Financial Details
- Security Deposit $2,700
- 12-Month Min and 24-Month Max Lease Term
- $100 Application Fee
- Tax Lot 31
Community Details
Overview
- Property has a Home Owners Association
- Association fees include swimming, tennis
- Sterling On The Lake Subdivision
- Community Lake
Amenities
- Clubhouse
Recreation
- Tennis Courts
- Community Playground
- Fitness Center
- Community Pool
- Park
Pet Policy
- Call for details about the types of pets allowed
Map
Source: Georgia MLS
MLS Number: 10544839
APN: 15-00047-02-031
- 6835 Lake Overlook Ln
- 6616 Gigi Dr
- 6615 Gigi Dr
- 5129 Sidney Square Dr
- 5207 Canberra Dr Unit 5207
- 5349 Melbourne Ln
- 5836 Bradshaw Ct
- 7130 Birch View Ct
- 6642 Corryton St
- 900 Crest Village Cir
- 5631 Pine St
- 6803 Spout Springs Rd
- 4603 Quail Pointe Dr
- 5257 Bowman Springs Trail
- 5531 Garens Way
- 5414 Town Square Way
- 5159 Cash Rd
- 7203 Nipton Crossing
- 4000 Findley Rd
- 4000 Findley Dr Unit 4237
