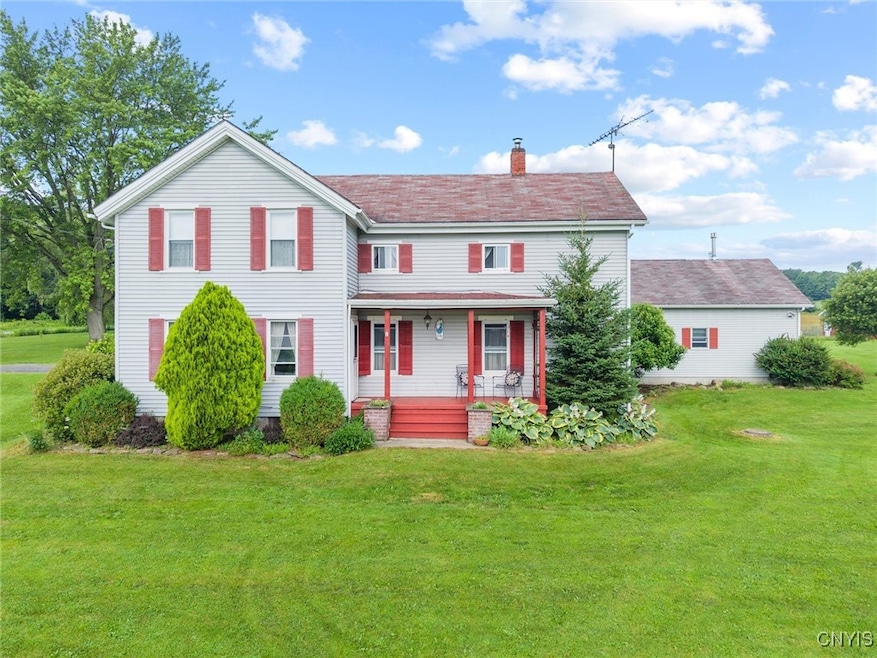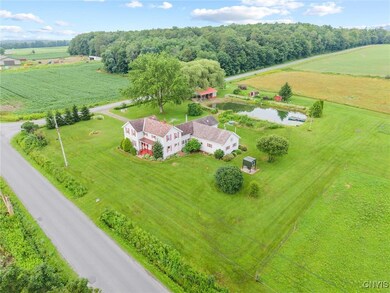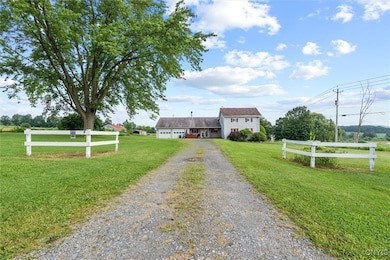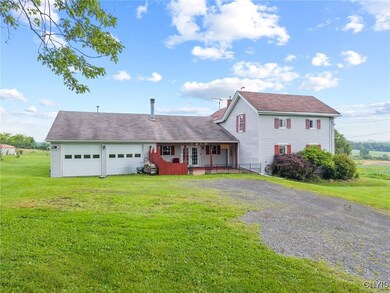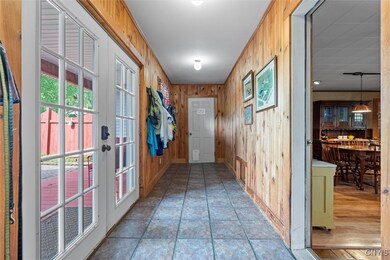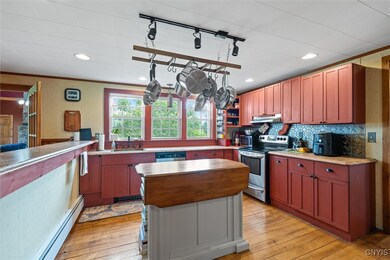This beautifully expanded farmhouse offers 3,142 square feet of living space on 12 level acres. Originally constructed in the mid-1800s, the home blends historic character with thoughtful modern updates.
The country kitchen features stainless steel appliances & original hardwood floors. The beautiful hardwoods continue to the front room; on one side, tucked behind French doors, is the primary suite. This spacious retreat includes a walk-in closet & a cozy propane fireplace. On the other side are a full bath and separate laundry room, creating a comfortable and functional private wing.
A formal dining room boasts a wood-burning fireplace and newly installed hardwood floors (2021), perfect for cozy gatherings.
The heart of the home is a 19’ by 25’ great room with vaulted ceilings and a stunning floor-to-ceiling stone propane fireplace. An additional full bath and private office flank the great room.
Upstairs, you’ll find two additional spacious bedrooms, another walk-in closet, a full bathroom, and access to a walk-in attic
Farmette ready features abound. A 40’ by 30’ Morton barn includes electric, water, & stalls with antique doors salvaged from the NYS Fairgrounds. Over two acres of fenced pasture include two livestock run-ins. There’s also a chicken coop, garden shed, and metal carport. A picturesque pond includes a floating dock, pavilion, fountain, and aerator.
Systems and utilities have been updated for efficiency and reliability. 200 amp electrical service w. whole-house surge protection, and separate panel wired and ready for a whole-house generator (generator not included). A high-efficiency pellet boiler installed in 2019 w a 3.5-ton bulk hopper, thermal storage, stainless chimney liner, and remote monitoring with heating zoned into four areas supported by pellet, wood, & propane options. A tankless propane hot water system was added in 2019, and both the house well pressure tank and pond well pump were replaced in 2023. Fiber optic internet is available. Also listed as farm S1621536
This move-in ready farmette offers history, comfort, and room to grow—all within a peaceful and practical setting

