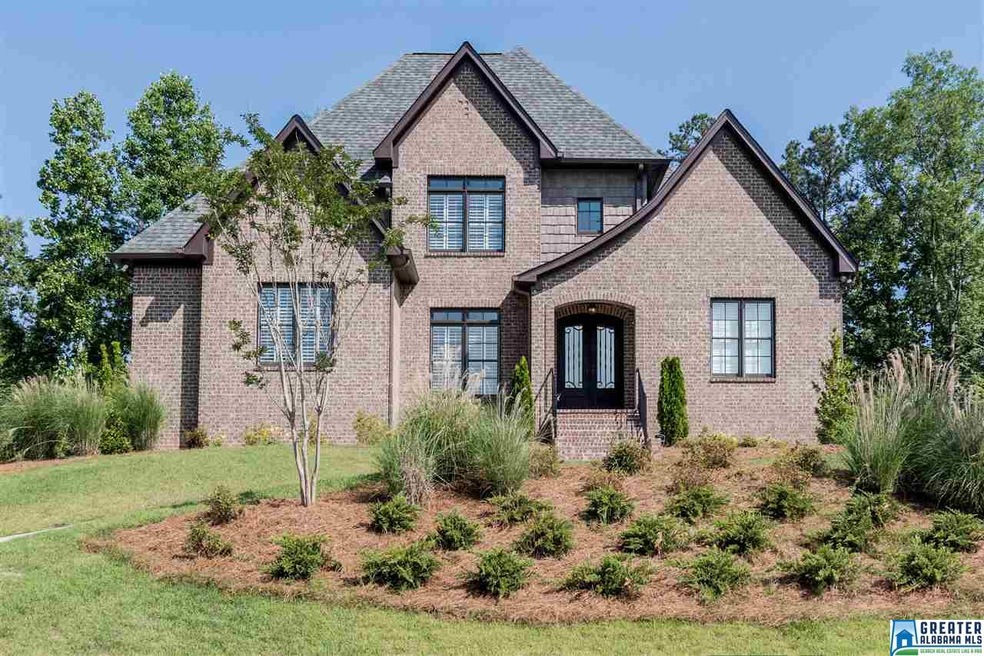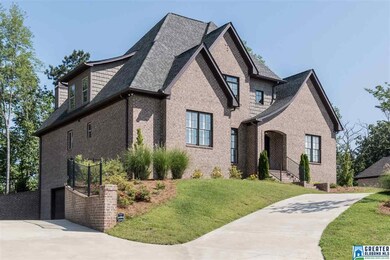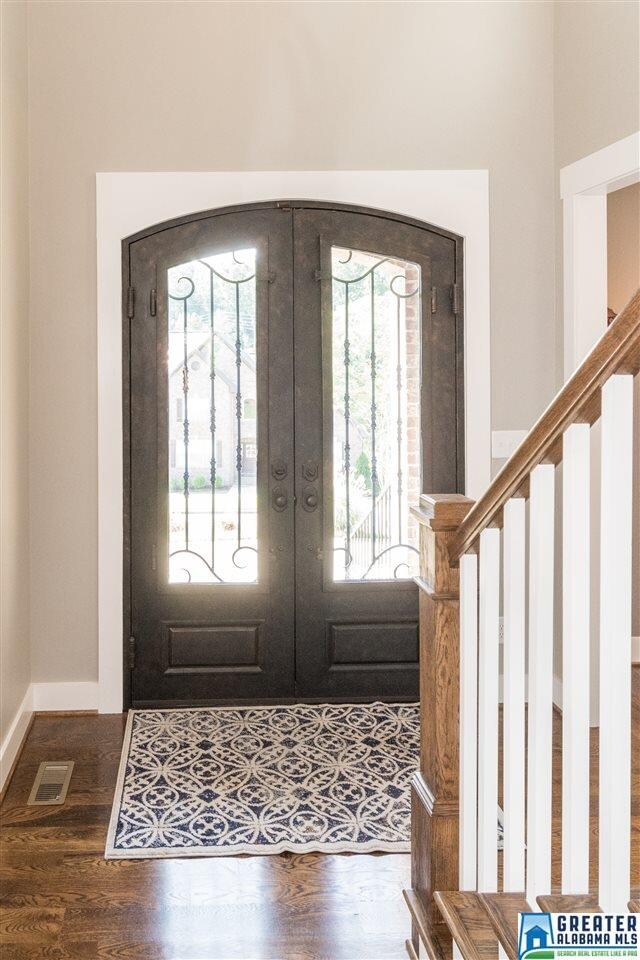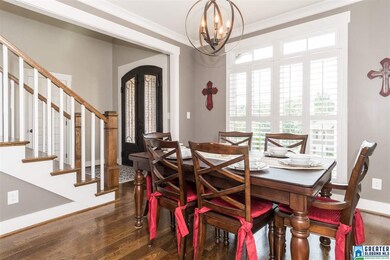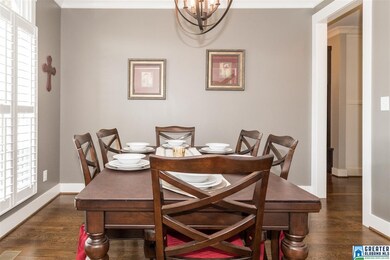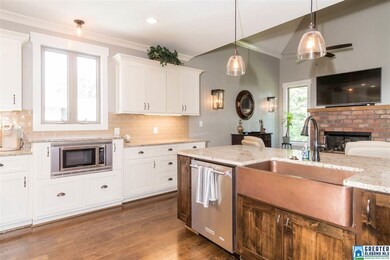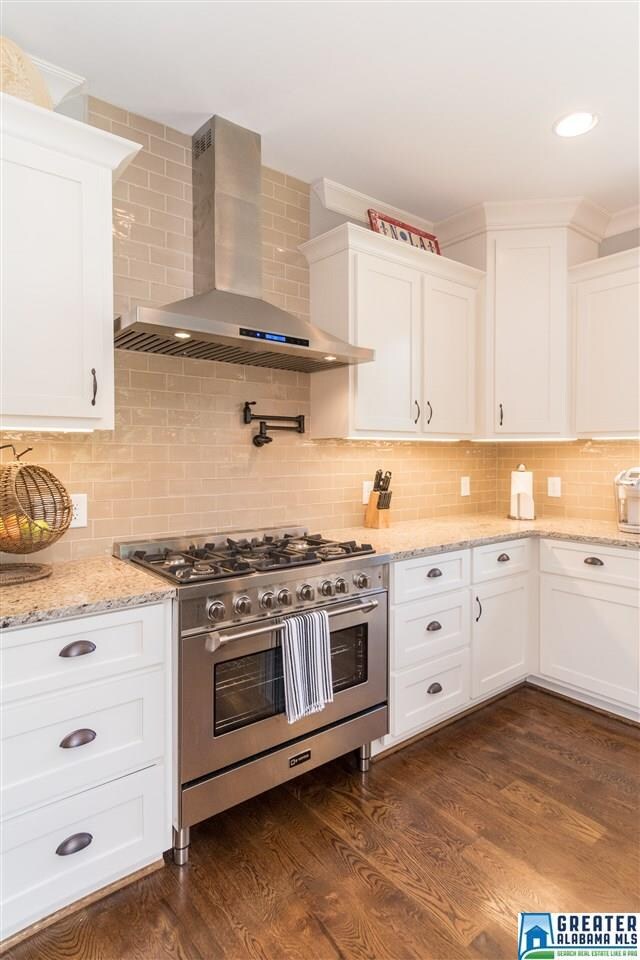
6768 Rivercrest Dr Trussville, AL 35173
Highlights
- Home Energy Rating Service (HERS) Rated Property
- Mountain View
- Fireplace in Hearth Room
- Paine Elementary School Rated A
- Pond
- Cathedral Ceiling
About This Home
As of August 2018Gorgeous luxury home!! So many bells and whistles to this home! Unique Chicago Brick columns in kitchen with beautiful custom cabinets and large island. Hearth room in kitchen area with cathedral ceilings, a wood/gas burning fireplace and unique sconces on the wall. All of this is open to the great room, all with beautiful hardwood floors (The entire downstairs is hardwood). Two bedrooms on the main level with 2 1/2 baths. Master baths has a large walk-in closet, large glassed in, walk-in shower, free standing tub, and a really neat trough sink with two faucets. Upstairs has 2 bedrooms with a Hollywood Jack and Jill bath, both with walk-in closets, a great craft/computer/study room and a large bonus/play room. Outside is full brick with cedar accents and a great outdoor fireplace, patio, wrought iron fence, custom outdoor tv! Beautiful woods in the back that offer privacy plus you can hear the river. Custom plantation shutters and roman shades. Sprinkler sys. Storage galoreMUST SEE!!!
Home Details
Home Type
- Single Family
Est. Annual Taxes
- $2,200
Year Built
- Built in 2017
Lot Details
- 0.63 Acre Lot
- Sprinkler System
- Few Trees
HOA Fees
- $25 Monthly HOA Fees
Parking
- 2 Car Attached Garage
- Basement Garage
- Side Facing Garage
- Circular Driveway
Home Design
- Ridge Vents on the Roof
- Vinyl Siding
- Four Sided Brick Exterior Elevation
Interior Spaces
- 1.5-Story Property
- Crown Molding
- Smooth Ceilings
- Cathedral Ceiling
- Ceiling Fan
- Recessed Lighting
- 2 Fireplaces
- Wood Burning Fireplace
- Fireplace in Hearth Room
- Brick Fireplace
- Gas Fireplace
- Double Pane Windows
- ENERGY STAR Qualified Windows
- Window Treatments
- French Doors
- Insulated Doors
- Home Office
- Bonus Room
- Mountain Views
- Home Security System
- Attic
Kitchen
- Breakfast Bar
- Gas Oven
- Gas Cooktop
- Stove
- Built-In Microwave
- Dishwasher
- Stainless Steel Appliances
- ENERGY STAR Qualified Appliances
- Kitchen Island
- Solid Surface Countertops
Flooring
- Wood
- Tile
Bedrooms and Bathrooms
- 4 Bedrooms
- Primary Bedroom on Main
- Walk-In Closet
- Split Vanities
- Bathtub and Shower Combination in Primary Bathroom
- Separate Shower
- Linen Closet In Bathroom
Laundry
- Laundry Room
- Laundry on main level
- Sink Near Laundry
- Washer and Electric Dryer Hookup
Unfinished Basement
- Basement Fills Entire Space Under The House
- Stubbed For A Bathroom
Eco-Friendly Details
- Home Energy Rating Service (HERS) Rated Property
- ENERGY STAR/CFL/LED Lights
Outdoor Features
- Pond
- Covered patio or porch
- Fireplace in Patio
- Outdoor Fireplace
Utilities
- Two cooling system units
- Central Heating and Cooling System
- SEER Rated 13-15 Air Conditioning Units
- Heat Pump System
- Programmable Thermostat
- Underground Utilities
- Multiple Water Heaters
- Septic Tank
Community Details
- Homeowners Association, Phone Number (205) 966-5588
Listing and Financial Details
- Tax Lot 29
- Assessor Parcel Number 11-00-30-2-000-060.000
Ownership History
Purchase Details
Home Financials for this Owner
Home Financials are based on the most recent Mortgage that was taken out on this home.Purchase Details
Home Financials for this Owner
Home Financials are based on the most recent Mortgage that was taken out on this home.Purchase Details
Similar Homes in the area
Home Values in the Area
Average Home Value in this Area
Purchase History
| Date | Type | Sale Price | Title Company |
|---|---|---|---|
| Warranty Deed | $475,000 | -- | |
| Warranty Deed | $57,500 | -- | |
| Warranty Deed | $55,000 | -- |
Mortgage History
| Date | Status | Loan Amount | Loan Type |
|---|---|---|---|
| Open | $370,000 | New Conventional | |
| Previous Owner | $200,000 | New Conventional | |
| Previous Owner | $344,000 | Commercial |
Property History
| Date | Event | Price | Change | Sq Ft Price |
|---|---|---|---|---|
| 08/16/2018 08/16/18 | Sold | $475,000 | -3.0% | $164 / Sq Ft |
| 07/16/2018 07/16/18 | Pending | -- | -- | -- |
| 04/27/2018 04/27/18 | For Sale | $489,900 | +6.7% | $169 / Sq Ft |
| 05/01/2017 05/01/17 | Sold | $459,000 | 0.0% | $153 / Sq Ft |
| 04/01/2017 04/01/17 | Pending | -- | -- | -- |
| 03/01/2017 03/01/17 | For Sale | $459,000 | -- | $153 / Sq Ft |
Tax History Compared to Growth
Tax History
| Year | Tax Paid | Tax Assessment Tax Assessment Total Assessment is a certain percentage of the fair market value that is determined by local assessors to be the total taxable value of land and additions on the property. | Land | Improvement |
|---|---|---|---|---|
| 2024 | $2,729 | $54,060 | -- | -- |
| 2022 | $3,453 | $56,460 | $8,100 | $48,360 |
| 2021 | $2,810 | $46,100 | $8,100 | $38,000 |
| 2020 | $2,810 | $46,100 | $8,100 | $38,000 |
| 2019 | $2,810 | $46,100 | $0 | $0 |
| 2018 | $2,522 | $41,460 | $0 | $0 |
| 2017 | $4,957 | $79,820 | $0 | $0 |
| 2016 | $503 | $8,100 | $0 | $0 |
| 2015 | $503 | $8,100 | $0 | $0 |
| 2014 | $446 | $8,100 | $0 | $0 |
| 2013 | $446 | $8,100 | $0 | $0 |
Agents Affiliated with this Home
-
Kelli Bell

Seller's Agent in 2018
Kelli Bell
Keller Williams Realty Vestavia
(205) 994-0096
2 in this area
59 Total Sales
-
Josh Vernon

Buyer's Agent in 2018
Josh Vernon
Keller Williams Realty Vestavia
(205) 706-5260
68 in this area
655 Total Sales
-
shay shelnutt

Seller's Agent in 2017
shay shelnutt
Pro Home Team Realty
(205) 413-9022
11 in this area
25 Total Sales
-
Susan Weber

Seller Co-Listing Agent in 2017
Susan Weber
Pro Home Team Realty
(205) 427-7762
47 in this area
118 Total Sales
-
Brad Clement

Buyer's Agent in 2017
Brad Clement
ARC Realty Vestavia-Liberty Pk
(205) 410-3735
1 in this area
93 Total Sales
Map
Source: Greater Alabama MLS
MLS Number: 814920
APN: 11-00-30-2-000-060.000
- 210 Wildwood Dr
- 6604 Nobles Way
- 6801 Ivy Way
- 6795 Ivy Way Unit 4
- 6789 Ivy Way Unit 5
- 6783 Ivy Way
- 6777 Ivey Way Unit 7
- 6942 Roper Rd
- 3732 Sample Dr
- 313 Yellow Wood Ln Unit PUD
- 3775 Creekside Way Unit 27
- 105 Elm Cir
- 6873 Roper Rd
- 3449 Smith Sims Rd
- 4304 Cahaba Bend
- 7067 Roper Rd Unit 1
- 4240 Cahaba Bend
- 7419 Royal Terrace
- 4025 Laurel Ridge Trail
- 7599 Roper Tunnel Rd Unit 1
