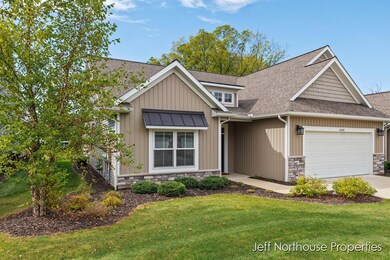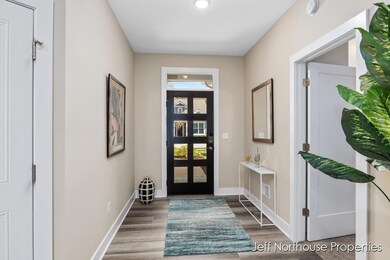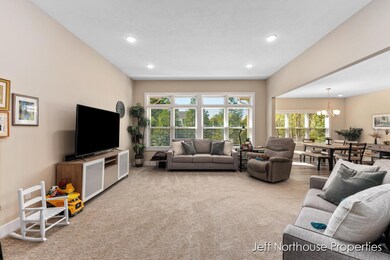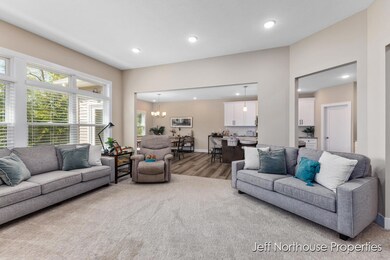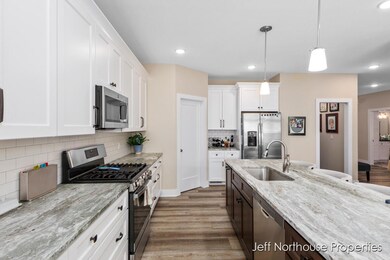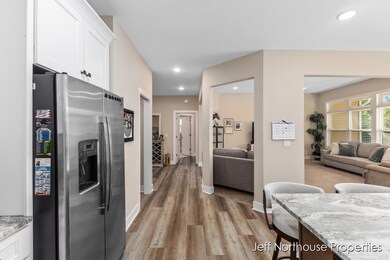
6769 Creekside View Dr SE Grand Rapids, MI 49508
Highlights
- 2 Car Attached Garage
- Brick or Stone Mason
- Living Room
- Explorer Elementary School Rated A-
- Patio
- Halls are 36 inches wide or more
About This Home
As of April 2025This beautiful condo is tucked among plenty of green space allowing wonderful privacy. 2,098 square feet of living space - 9′ and 10′ ceilings throughout a meticulously designed floor plan. The kitchen w/a large island & a spacious walk-in pantry. Dining area with easy access to a private patio. Impressive 10′ ceiling in the great room. Master bedroom with walk-in closet and master bath. A 2nd bedroom with another full bath close by. Home office conveniently located off kitchen. Granite countertops and wood flooring throughout. Finished garage with epoxy flooring. More amenities include Kent Trails / Creekside Park close by and easy access to M 6
Last Agent to Sell the Property
42 North Realty Group License #6501236995 Listed on: 09/27/2024
Property Details
Home Type
- Condominium
Est. Annual Taxes
- $5,744
Year Built
- Built in 2020
Lot Details
- Property fronts a private road
- Private Entrance
- Shrub
- Sprinkler System
HOA Fees
- $260 Monthly HOA Fees
Parking
- 2 Car Attached Garage
- Garage Door Opener
Home Design
- Brick or Stone Mason
- Slab Foundation
- Composition Roof
- Vinyl Siding
- Stone
Interior Spaces
- 2,098 Sq Ft Home
- 1-Story Property
- Ceiling Fan
- Low Emissivity Windows
- Insulated Windows
- Window Screens
- Living Room
- Dining Area
Kitchen
- Range<<rangeHoodToken>>
- <<microwave>>
- Dishwasher
- Kitchen Island
- Disposal
Bedrooms and Bathrooms
- 2 Main Level Bedrooms
- 2 Full Bathrooms
Laundry
- Laundry on main level
- Dryer
- Washer
Accessible Home Design
- Halls are 36 inches wide or more
- Doors are 36 inches wide or more
- Accessible Entrance
- Stepless Entry
Outdoor Features
- Patio
Utilities
- Forced Air Heating and Cooling System
- Heating System Uses Natural Gas
- Natural Gas Water Heater
Community Details
Overview
- Association fees include water, trash, snow removal, sewer, lawn/yard care
- $520 HOA Transfer Fee
- Association Phone (616) 366-5240
- The Villas Of Creekside Condos
Pet Policy
- Pets Allowed
Ownership History
Purchase Details
Home Financials for this Owner
Home Financials are based on the most recent Mortgage that was taken out on this home.Purchase Details
Purchase Details
Home Financials for this Owner
Home Financials are based on the most recent Mortgage that was taken out on this home.Similar Homes in Grand Rapids, MI
Home Values in the Area
Average Home Value in this Area
Purchase History
| Date | Type | Sale Price | Title Company |
|---|---|---|---|
| Warranty Deed | $390,900 | None Listed On Document | |
| Quit Claim Deed | -- | None Listed On Document | |
| Warranty Deed | $338,000 | Ata National Title Group Llc |
Property History
| Date | Event | Price | Change | Sq Ft Price |
|---|---|---|---|---|
| 04/14/2025 04/14/25 | Sold | $390,900 | +0.3% | $186 / Sq Ft |
| 03/07/2025 03/07/25 | Pending | -- | -- | -- |
| 03/02/2025 03/02/25 | Price Changed | $389,900 | -2.5% | $186 / Sq Ft |
| 11/05/2024 11/05/24 | Price Changed | $399,900 | -2.4% | $191 / Sq Ft |
| 10/09/2024 10/09/24 | Price Changed | $409,900 | -2.4% | $195 / Sq Ft |
| 09/27/2024 09/27/24 | For Sale | $419,900 | +24.2% | $200 / Sq Ft |
| 06/21/2021 06/21/21 | Sold | $338,000 | +2.4% | $164 / Sq Ft |
| 01/29/2021 01/29/21 | Pending | -- | -- | -- |
| 05/21/2020 05/21/20 | For Sale | $330,000 | -- | $160 / Sq Ft |
Tax History Compared to Growth
Tax History
| Year | Tax Paid | Tax Assessment Tax Assessment Total Assessment is a certain percentage of the fair market value that is determined by local assessors to be the total taxable value of land and additions on the property. | Land | Improvement |
|---|---|---|---|---|
| 2025 | $5,137 | $228,700 | $0 | $0 |
| 2024 | $5,137 | $214,400 | $0 | $0 |
| 2023 | -- | $188,800 | $0 | $0 |
| 2022 | $0 | $174,700 | $0 | $0 |
| 2021 | $0 | $158,600 | $0 | $0 |
| 2020 | -- | $20,000 | $0 | $0 |
Agents Affiliated with this Home
-
Jeff Northouse

Seller's Agent in 2025
Jeff Northouse
42 North Realty Group
(616) 366-5240
7 in this area
84 Total Sales
-
Jenny Valliere
J
Buyer's Agent in 2025
Jenny Valliere
42 North Realty Group
(616) 443-2969
7 in this area
48 Total Sales
-
Barbara Rinck

Seller's Agent in 2021
Barbara Rinck
Keller Williams Realty Rivertown
(616) 819-9210
37 in this area
205 Total Sales
Map
Source: Southwestern Michigan Association of REALTORS®
MLS Number: 24051152
APN: 41-22-05-380-003
- 6654 Sawgrass Dr SE
- 1468 Bentree Dr SE
- 756 66th St SE
- 7025 Brooklyn Ave SE
- 607 66th St SE
- 7241 Forsythia Ave SE
- 6116 Eastern Ave SE
- 7350 Old Lantern Dr SE
- 7332 Brooklyn Ave SE
- 6935 Fairway Vista Dr SE
- 7362 Forsythia Ave SE
- 5879 Glenbrook Ave SE
- 5984 Leisure South Dr SE Unit 330
- 1721 Fountainview Ct SE
- 5841 Ridgebrook Ave SE Unit 5843
- 5932 Leisure South Dr SE Unit 308
- 7330 Kalamazoo Ave SE
- 587 Triann Dr SE
- 5804 Leisure South Dr SE Unit 202
- 314 Piedmont Dr SE

