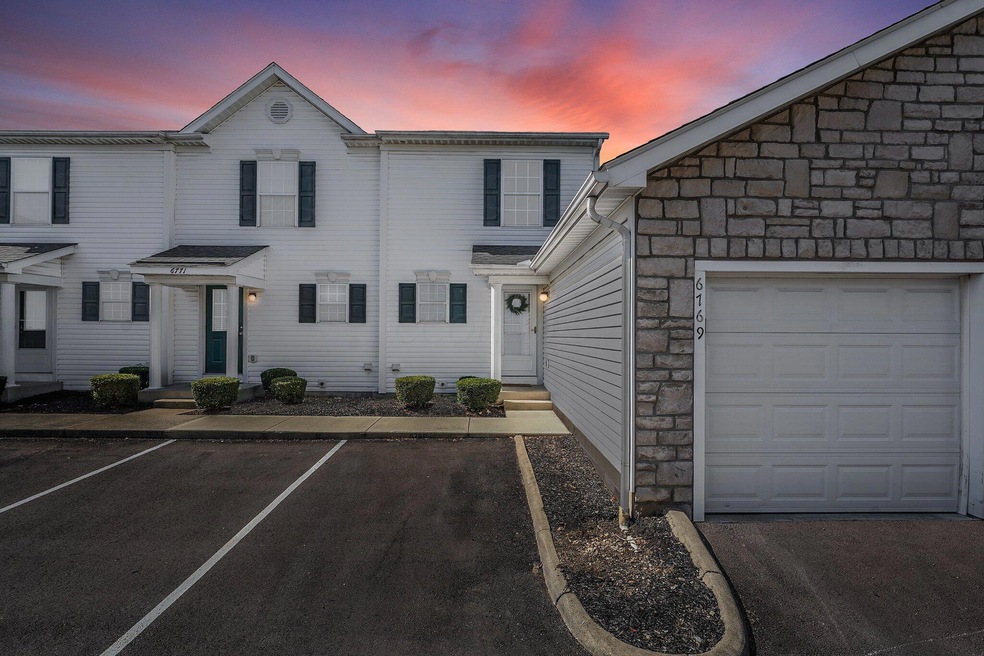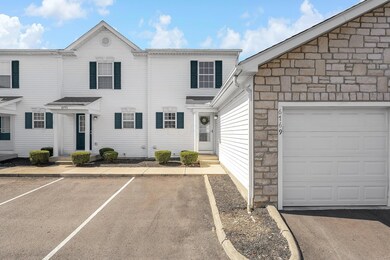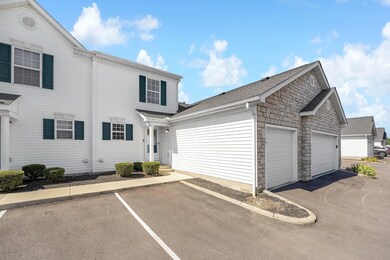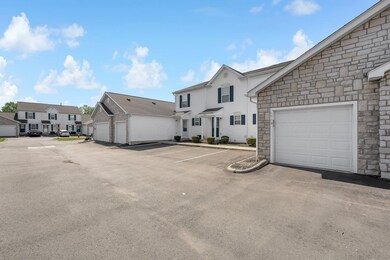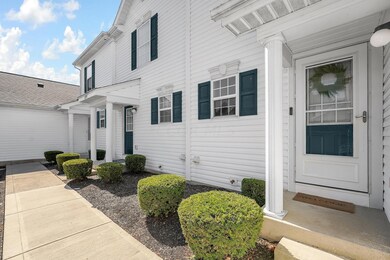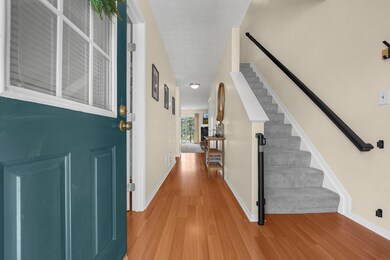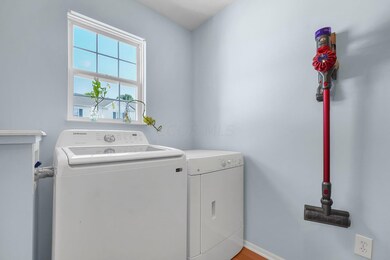
6769 Lagrange Dr Unit 59D Canal Winchester, OH 43110
East Columbus-White Ash NeighborhoodHighlights
- Fitness Center
- Community Pool
- Forced Air Heating and Cooling System
- Clubhouse
- Park
- 1 Car Garage
About This Home
As of December 2024Welcome to Gender Park- Close to Downtown Canal Winchester, but with Cols city taxes! Style abounds in this cute 2 bedroom, 1.5 bath condo with it's own 1 car garage! Updates through the condo make the space feel warm and inviting. Separate laundry/utility room with space for storage. Kitchen has an eat-in bar area + huge pantry, and flows into a large living space with gas fireplace. Upstairs there are two huge bedrooms that share a large bathroom. Closet space is no problem here as the closets are well appointed to handle your storage needs. Park out of the way, in your own garage! Space outside lends itself currently to gardening, but could be used as a patio space, and more! Community has a park, pool, fitness center, and clubhouse for members. Please see A2A for HOA documents.
Last Agent to Sell the Property
Revolution Realty LLC License #2014003801 Listed on: 10/16/2024
Property Details
Home Type
- Condominium
Est. Annual Taxes
- $2,346
Year Built
- Built in 2001
Lot Details
- 1 Common Wall
HOA Fees
- $210 Monthly HOA Fees
Parking
- 1 Car Garage
Home Design
- Block Foundation
- Vinyl Siding
Interior Spaces
- 1,280 Sq Ft Home
- 2-Story Property
- Gas Log Fireplace
- Basement
- Basement Cellar
- Laundry on main level
Kitchen
- Electric Range
- Microwave
- Dishwasher
Flooring
- Carpet
- Laminate
Bedrooms and Bathrooms
- 2 Bedrooms
Utilities
- Forced Air Heating and Cooling System
- Heating System Uses Gas
Listing and Financial Details
- Assessor Parcel Number 010-257858
Community Details
Overview
- Association fees include lawn care, sewer, trash, water, snow removal
- Association Phone (614) 481-4411
- Cps HOA
- On-Site Maintenance
Amenities
- Clubhouse
- Recreation Room
Recreation
- Fitness Center
- Community Pool
- Park
- Snow Removal
Ownership History
Purchase Details
Home Financials for this Owner
Home Financials are based on the most recent Mortgage that was taken out on this home.Purchase Details
Home Financials for this Owner
Home Financials are based on the most recent Mortgage that was taken out on this home.Purchase Details
Home Financials for this Owner
Home Financials are based on the most recent Mortgage that was taken out on this home.Purchase Details
Purchase Details
Purchase Details
Home Financials for this Owner
Home Financials are based on the most recent Mortgage that was taken out on this home.Similar Homes in Canal Winchester, OH
Home Values in the Area
Average Home Value in this Area
Purchase History
| Date | Type | Sale Price | Title Company |
|---|---|---|---|
| Warranty Deed | $195,000 | Associates Title | |
| Warranty Deed | $261,000 | Northwest Select Ttl Agcy Ll | |
| Deed | $73,001 | Lakeside Ti | |
| Sheriffs Deed | $58,000 | -- | |
| Warranty Deed | -- | -- | |
| Corporate Deed | $97,900 | Lawyers Title |
Mortgage History
| Date | Status | Loan Amount | Loan Type |
|---|---|---|---|
| Open | $195,000 | New Conventional | |
| Previous Owner | $139,650 | New Conventional | |
| Previous Owner | $73,001 | Fannie Mae Freddie Mac | |
| Previous Owner | $95,697 | FHA |
Property History
| Date | Event | Price | Change | Sq Ft Price |
|---|---|---|---|---|
| 12/03/2024 12/03/24 | Sold | $195,000 | 0.0% | $152 / Sq Ft |
| 10/24/2024 10/24/24 | Price Changed | $195,000 | -1.0% | $152 / Sq Ft |
| 10/21/2024 10/21/24 | Price Changed | $197,000 | -0.5% | $154 / Sq Ft |
| 09/23/2024 09/23/24 | Price Changed | $198,000 | -0.5% | $155 / Sq Ft |
| 09/10/2024 09/10/24 | Price Changed | $199,000 | -0.3% | $155 / Sq Ft |
| 09/02/2024 09/02/24 | Price Changed | $199,500 | -0.2% | $156 / Sq Ft |
| 07/30/2024 07/30/24 | For Sale | $199,900 | +31.5% | $156 / Sq Ft |
| 11/19/2021 11/19/21 | Sold | $152,000 | +3.4% | $119 / Sq Ft |
| 10/22/2021 10/22/21 | For Sale | $147,000 | -- | $115 / Sq Ft |
Tax History Compared to Growth
Tax History
| Year | Tax Paid | Tax Assessment Tax Assessment Total Assessment is a certain percentage of the fair market value that is determined by local assessors to be the total taxable value of land and additions on the property. | Land | Improvement |
|---|---|---|---|---|
| 2024 | $2,377 | $52,960 | $12,250 | $40,710 |
| 2023 | $2,346 | $52,955 | $12,250 | $40,705 |
| 2022 | $1,665 | $32,100 | $4,170 | $27,930 |
| 2021 | $1,668 | $32,100 | $4,170 | $27,930 |
| 2020 | $1,670 | $32,100 | $4,170 | $27,930 |
| 2019 | $1,557 | $25,660 | $3,330 | $22,330 |
| 2018 | $1,385 | $25,660 | $3,330 | $22,330 |
| 2017 | $1,448 | $25,660 | $3,330 | $22,330 |
| 2016 | $1,340 | $20,230 | $3,570 | $16,660 |
| 2015 | $1,217 | $20,230 | $3,570 | $16,660 |
| 2014 | $1,219 | $20,230 | $3,570 | $16,660 |
| 2013 | $708 | $23,800 | $4,200 | $19,600 |
Agents Affiliated with this Home
-
Jessica Lawson

Seller's Agent in 2024
Jessica Lawson
Revolution Realty LLC
(614) 905-9681
6 in this area
61 Total Sales
-
Michele Suttler
M
Buyer's Agent in 2024
Michele Suttler
E-Merge
(614) 406-7658
1 in this area
1 Total Sale
-
Anita Graves

Seller's Agent in 2021
Anita Graves
Keller Williams Capital Ptnrs
(614) 419-2831
1 in this area
87 Total Sales
-
Tracy Thayer

Seller Co-Listing Agent in 2021
Tracy Thayer
Keller Williams Capital Ptnrs
(614) 980-3853
1 in this area
62 Total Sales
-
Kimberly Lawhorn

Buyer's Agent in 2021
Kimberly Lawhorn
RE/MAX
(614) 565-3928
11 in this area
192 Total Sales
Map
Source: Columbus and Central Ohio Regional MLS
MLS Number: 224026337
APN: 010-257858
- 6759 Hamler Dr Unit 28E
- 5176 Lodi Dr Unit 26B
- 6726 Hamler Dr Unit 33E
- 6768 Axtel Dr Unit 15B
- 6709 Axtel Dr Unit 5A
- 6706 Axtel Dr Unit 7A
- 6963 Weurful Dr
- 5177 Novelty Ave Unit 72C
- 5210 Novelty Ave Unit 73D
- 6983 Remsen Dr Unit 77A
- 6330 Pompano St
- 5138 Eastbend Dr
- 5393 Blanchard Dr
- 6388 Loblolly Dr
- 4836 Annual Dr
- 7209 Oliver Winchester Dr
- 0 Lehman Rd Unit 225021076
- 6485 Nottinghill Trail Dr Unit 76485
- 6463 Nottinghill Trail Dr Unit 6
- 4966 Brice Creek Dr
