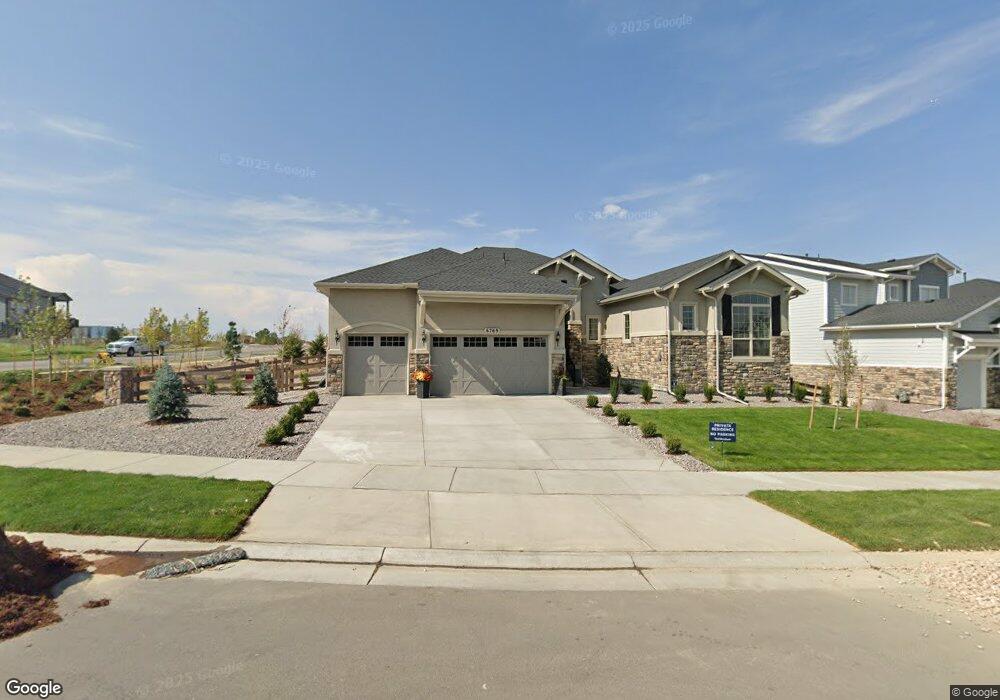6769 S Vandriver Way Aurora, CO 80016
Southeast Aurora NeighborhoodEstimated Value: $1,022,854 - $1,112,000
3
Beds
3
Baths
2,899
Sq Ft
$369/Sq Ft
Est. Value
About This Home
This home is located at 6769 S Vandriver Way, Aurora, CO 80016 and is currently estimated at $1,069,714, approximately $368 per square foot. 6769 S Vandriver Way is a home located in Arapahoe County with nearby schools including Altitude Elementary School, Fox Ridge Middle School, and Cherokee Trail High School.
Ownership History
Date
Name
Owned For
Owner Type
Purchase Details
Closed on
Oct 11, 2022
Sold by
Romano Kenneth T
Bought by
Grimes William and Luistro Katleen
Current Estimated Value
Home Financials for this Owner
Home Financials are based on the most recent Mortgage that was taken out on this home.
Original Mortgage
$1,106,374
Outstanding Balance
$1,063,537
Interest Rate
5.89%
Mortgage Type
VA
Estimated Equity
$6,177
Purchase Details
Closed on
Aug 19, 2021
Sold by
Toll Co Ii Lp
Bought by
Romano Kenneth T and Romano Francine M
Create a Home Valuation Report for This Property
The Home Valuation Report is an in-depth analysis detailing your home's value as well as a comparison with similar homes in the area
Home Values in the Area
Average Home Value in this Area
Purchase History
| Date | Buyer | Sale Price | Title Company |
|---|---|---|---|
| Grimes William | $1,081,500 | First American Title | |
| Romano Kenneth T | $827,354 | None Available |
Source: Public Records
Mortgage History
| Date | Status | Borrower | Loan Amount |
|---|---|---|---|
| Open | Grimes William | $1,106,374 |
Source: Public Records
Tax History Compared to Growth
Tax History
| Year | Tax Paid | Tax Assessment Tax Assessment Total Assessment is a certain percentage of the fair market value that is determined by local assessors to be the total taxable value of land and additions on the property. | Land | Improvement |
|---|---|---|---|---|
| 2024 | $10,092 | $72,963 | -- | -- |
| 2023 | $10,092 | $72,963 | $0 | $0 |
| 2022 | $6,886 | $52,146 | $0 | $0 |
| 2021 | $2,721 | $13,386 | $0 | $0 |
| 2020 | $2,551 | $0 | $0 | $0 |
| 2019 | $2,501 | $19,669 | $0 | $0 |
Source: Public Records
Map
Nearby Homes
- 7270 S Vandriver Way
- 6843 S Vandriver Ct
- 6689 S Vandriver Way
- 27553 E Euclid Dr
- 6980 S Uriah St
- 6915 S Titus St
- 6946 S Titus St
- 27460 E Lakeview Dr
- 27705 E Davies Dr
- 6940 S Yantley Ct
- 6980 S Yantley Ct
- 7000 S White Crow Way
- 7051 S White Crow Way
- 7133 S Waterloo Way
- 7145 S Uriah St
- 6758 S Riverwood Way
- 26881 E Roxbury Place
- 26591 E Calhoun Place
- 7253 S Valleyhead Ct
- 6450 S Riverwood Ct
- 6759 S Vandriver Way
- 7150 S Vandriver Way
- 7127 S Vandriver Way
- 27871 E Lakeview Dr
- 6749 S Vandriver Way
- 6753 S Vandriver Ct
- 27861 E Lakeview Dr
- 27509 E Ontario Dr
- 6739 S Vandriver Way
- 27519 E Ontario Dr
- 6732 S Vandriver Ct
- 27529 E Ontario Dr
- 27499 E Ontario Dr
- 27851 E Lakeview Dr
- 6763 S Vandriver Ct
- 27539 E Ontario Dr
- 6742 S Vandriver Ct
- 27841 E Lakeview Dr
- 6729 S Vandriver Way
- 6711 S Valleyhead Ct
