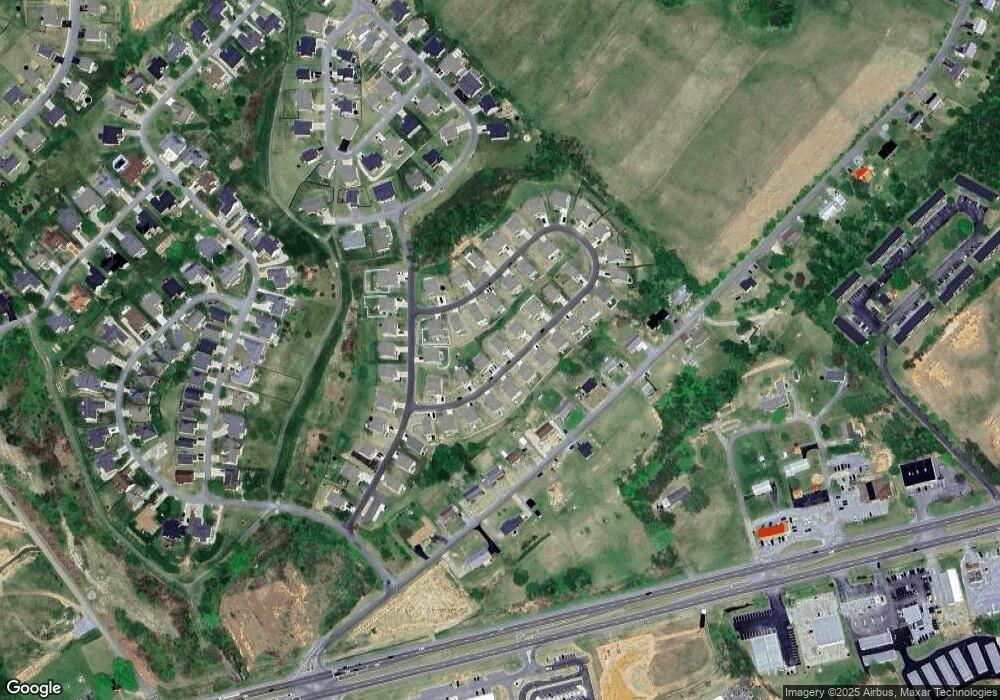677 Barley Loop Unit 1 Jonesborough, TN 37659
Estimated Value: $386,000 - $457,000
--
Bed
3
Baths
2,402
Sq Ft
$172/Sq Ft
Est. Value
About This Home
This home is located at 677 Barley Loop Unit 1, Jonesborough, TN 37659 and is currently estimated at $413,185, approximately $172 per square foot. 677 Barley Loop Unit 1 is a home located in Washington County with nearby schools including Jonesborough Elementary School, Jonesborough Middle School, and David Crockett High School.
Ownership History
Date
Name
Owned For
Owner Type
Purchase Details
Closed on
Mar 30, 2023
Sold by
D R Horton Inc
Bought by
Singh Gurkaran and Cheema Sukhvinder Kaur
Current Estimated Value
Home Financials for this Owner
Home Financials are based on the most recent Mortgage that was taken out on this home.
Original Mortgage
$291,137
Outstanding Balance
$283,119
Interest Rate
6.65%
Mortgage Type
FHA
Estimated Equity
$130,066
Create a Home Valuation Report for This Property
The Home Valuation Report is an in-depth analysis detailing your home's value as well as a comparison with similar homes in the area
Home Values in the Area
Average Home Value in this Area
Purchase History
| Date | Buyer | Sale Price | Title Company |
|---|---|---|---|
| Singh Gurkaran | $336,130 | Foundation Title & Escrow |
Source: Public Records
Mortgage History
| Date | Status | Borrower | Loan Amount |
|---|---|---|---|
| Open | Singh Gurkaran | $291,137 |
Source: Public Records
Tax History Compared to Growth
Tax History
| Year | Tax Paid | Tax Assessment Tax Assessment Total Assessment is a certain percentage of the fair market value that is determined by local assessors to be the total taxable value of land and additions on the property. | Land | Improvement |
|---|---|---|---|---|
| 2024 | $1,176 | $86,025 | $11,250 | $74,775 |
| 2022 | $219 | $10,200 | $10,200 | $0 |
Source: Public Records
Map
Nearby Homes
- 936 Pampas
- Tbd Ben Gamble Rd
- 71 Millet Loop
- Tbd Highway 11e
- 1271 Lemongrass Dr
- 1329 Lemongrass Dr
- 1350 Lemongrass Dr
- 131 New Hope Rd
- 1529 W College St
- Tbd Meadow Creek Ln
- 1777 Meadow Creek Ln
- 1901 Ida Sue Dr
- 1011 Saylors Place
- 572 Catalina Ct
- 532 Catalina Ct
- 97 Mountain Creek Ct
- 560 Catalina Ct
- 90 Lorena Ln
- Tbd Persimmon Ridge Rd
- 634 Cherry Marie Dr
- 677 Barley Loop
- 661 Barley Loop
- 693 Barley Loop
- 859 Barley Loop
- 881 Barley Loop
- 847 Barley Loop
- 865 Barley Loop
- 645 Barley Loop
- 678 Barley Loop
- 709 Barley Loop
- 662 Barley Loop
- 694 Barley Loop
- 831 Barley Loop
- 1012 Pampas Dr
- 650 Barley Loop
- 702 Barley Loop
- 721 Barley Loop
- 619 Barley Loop
- 817 Barley Loop
- 806 Barley Loop
