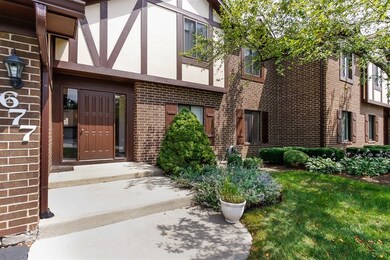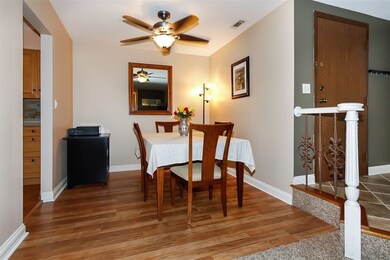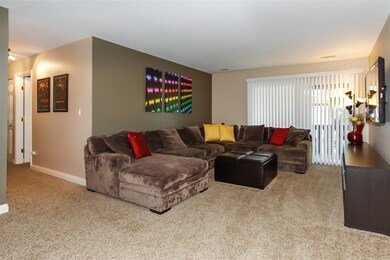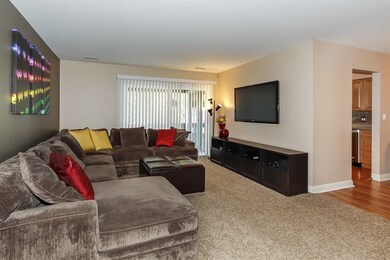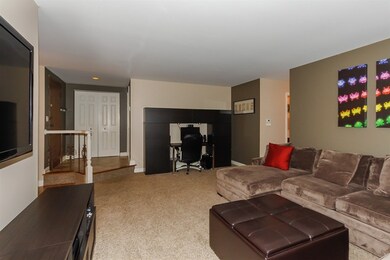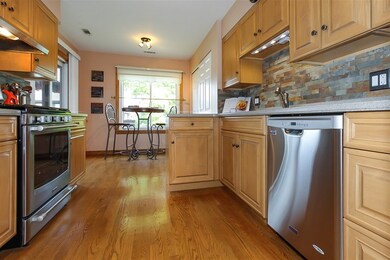677 Cross Creek Dr W Unit 8DD Roselle, IL 60172
South Schaumburg NeighborhoodHighlights
- Deck
- Wood Flooring
- Attached Garage
- Frederick Nerge Elementary School Rated A-
- Walk-In Pantry
- Soaking Tub
About This Home
As of August 2016TURN KEY CONDITION!!!! UPSCALE 3 BEDROOM, 2 BATH COACH HOME IN THE CONANT SCHOOL DISTRICT. COMPLETELY REMODELED KITCHEN WITH MAPLE CABINETS, SLATE SEALED BACKSPLASH, STAINLESS STEEL APPLIANCES WITH BRAND NEW DISHWASHER, STOVE AND REFRIGERATOR IN 2016. CORIAN COUNTERS, NEW LIGHTING, HARDWOOD FLOOR AND GREAT PANTRY STORAGE. ALL NEWER INTERIOR DOORS AND WINDOWS. LOVELY REMODELED BATHROOMS AND CLOSET ORGANIZERS THROUGHOUT FOR ADDITIONAL STORAGE. FURNACE WAS REPLACED. NEW ROOF IN 2015. HOT WATER HEATER REPLACED IN 2013. MINUTES TO DOWNTOWN ROSELLE WITH METRA ACCESS!!!
Last Buyer's Agent
Vibha Dave
Best Choice Realty, Inc.
Property Details
Home Type
- Condominium
Est. Annual Taxes
- $5,429
Year Built
- 1980
HOA Fees
- $244 per month
Parking
- Attached Garage
- Garage Transmitter
- Garage Door Opener
- Driveway
- Parking Included in Price
- Garage Is Owned
Home Design
- Brick Exterior Construction
- Slab Foundation
- Frame Construction
- Asphalt Shingled Roof
Kitchen
- Breakfast Bar
- Walk-In Pantry
- Oven or Range
- Dishwasher
- Disposal
Bedrooms and Bathrooms
- Primary Bathroom is a Full Bathroom
- Dual Sinks
- Soaking Tub
Laundry
- Dryer
- Washer
Utilities
- Forced Air Heating and Cooling System
- Heating System Uses Gas
- Lake Michigan Water
Additional Features
- Wood Flooring
- Deck
Community Details
- Pets Allowed
Listing and Financial Details
- Homeowner Tax Exemptions
Ownership History
Purchase Details
Purchase Details
Home Financials for this Owner
Home Financials are based on the most recent Mortgage that was taken out on this home.Map
Home Values in the Area
Average Home Value in this Area
Purchase History
| Date | Type | Sale Price | Title Company |
|---|---|---|---|
| Quit Claim Deed | -- | None Listed On Document | |
| Warranty Deed | $168,000 | Attorneys Title Guaranty Fun |
Mortgage History
| Date | Status | Loan Amount | Loan Type |
|---|---|---|---|
| Previous Owner | $126,000 | New Conventional | |
| Previous Owner | $125,681 | FHA | |
| Previous Owner | $72,000 | Unknown | |
| Previous Owner | $62,500 | Credit Line Revolving | |
| Previous Owner | $31,250 | Credit Line Revolving |
Property History
| Date | Event | Price | Change | Sq Ft Price |
|---|---|---|---|---|
| 06/01/2021 06/01/21 | Rented | $1,850 | 0.0% | -- |
| 05/24/2021 05/24/21 | For Rent | $1,850 | 0.0% | -- |
| 05/24/2021 05/24/21 | Off Market | $1,850 | -- | -- |
| 05/23/2021 05/23/21 | For Rent | $1,850 | +5.7% | -- |
| 08/31/2020 08/31/20 | Rented | $1,750 | 0.0% | -- |
| 08/31/2020 08/31/20 | For Rent | $1,750 | 0.0% | -- |
| 08/06/2020 08/06/20 | Off Market | $1,750 | -- | -- |
| 07/28/2020 07/28/20 | For Rent | $1,750 | +10.4% | -- |
| 09/06/2016 09/06/16 | Rented | $1,585 | 0.0% | -- |
| 08/30/2016 08/30/16 | For Rent | $1,585 | 0.0% | -- |
| 08/29/2016 08/29/16 | Sold | $168,000 | +1.3% | $117 / Sq Ft |
| 07/24/2016 07/24/16 | Pending | -- | -- | -- |
| 07/21/2016 07/21/16 | For Sale | $165,900 | -- | $116 / Sq Ft |
Tax History
| Year | Tax Paid | Tax Assessment Tax Assessment Total Assessment is a certain percentage of the fair market value that is determined by local assessors to be the total taxable value of land and additions on the property. | Land | Improvement |
|---|---|---|---|---|
| 2024 | $5,429 | $19,366 | $1,279 | $18,087 |
| 2023 | $5,429 | $19,366 | $1,279 | $18,087 |
| 2022 | $5,429 | $19,366 | $1,279 | $18,087 |
| 2021 | $3,758 | $15,250 | $1,095 | $14,155 |
| 2020 | $3,771 | $15,250 | $1,095 | $14,155 |
| 2019 | $3,816 | $17,147 | $1,095 | $16,052 |
| 2018 | $2,782 | $12,453 | $913 | $11,540 |
| 2017 | $2,748 | $12,453 | $913 | $11,540 |
| 2016 | $2,823 | $12,453 | $913 | $11,540 |
| 2015 | $2,825 | $11,770 | $803 | $10,967 |
| 2014 | $2,781 | $11,770 | $803 | $10,967 |
| 2013 | $3,449 | $11,770 | $803 | $10,967 |
Source: Midwest Real Estate Data (MRED)
MLS Number: MRD09293411
APN: 07-35-400-049-1052
- 791 Overland Ct Unit 3
- 647 Glacier Trail
- 531 Cumberland Trail Unit A
- 609 Bryce Trail
- 35 Plum Grove Rd
- 609 White Sands Bay
- 610 E Woodfield Trail
- 1813 Longboat Dr
- 734 Bluejay Cir
- 675 Circle Dr Unit 2
- 554 N Woodfield Trail
- 1223 Knottingham Ct Unit 2A
- 701 Forum Dr Unit 310
- 830 Knottingham Dr Unit 2B
- 658 Cutter Ln
- 7N606 Hawthorne Ave
- 920 Surrey Dr Unit 1A
- 1482 Armstrong Ct
- 1474 Haar Ln
- 704 Thames Dr

