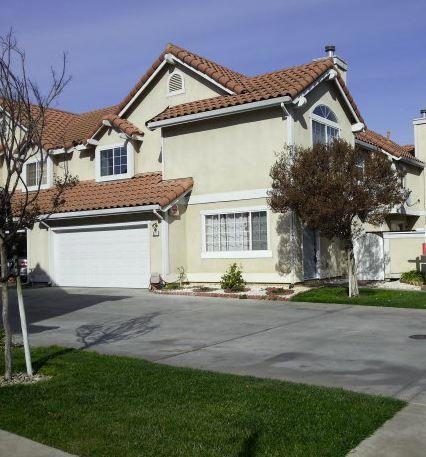677 Dadis Way San Jose, CA 95111
Hillsdale NeighborhoodEstimated payment $5,536/month
Total Views
8,449
3
Beds
2.5
Baths
1,328
Sq Ft
$678
Price per Sq Ft
Highlights
- Open to Family Room
- Walk-In Closet
- Forced Air Heating and Cooling System
- 2 Car Attached Garage
- Tile Flooring
- Walk-in Shower
About This Home
San Jose neighborhood, offering the perfect blend of comfort, convenience, and charm with 3 bedrooms and 2.5 bathroom.
Home Details
Home Type
- Single Family
Est. Annual Taxes
- $9,562
Year Built
- Built in 1999
Lot Details
- 2,618 Sq Ft Lot
- Zoning described as A-PD
Parking
- 2 Car Attached Garage
Home Design
- Slab Foundation
- Tile Roof
Interior Spaces
- 1,328 Sq Ft Home
- 2-Story Property
- Gas Fireplace
- Electric Dryer Hookup
Kitchen
- Open to Family Room
- Eat-In Kitchen
- Oven or Range
Flooring
- Laminate
- Tile
Bedrooms and Bathrooms
- 3 Bedrooms
- Walk-In Closet
- Walk-in Shower
Utilities
- Forced Air Heating and Cooling System
Community Details
- Property has a Home Owners Association
- Association fees include fencing, landscaping / gardening
- Dadis Association
Listing and Financial Details
- Assessor Parcel Number 497-47-056
Map
Create a Home Valuation Report for This Property
The Home Valuation Report is an in-depth analysis detailing your home's value as well as a comparison with similar homes in the area
Home Values in the Area
Average Home Value in this Area
Tax History
| Year | Tax Paid | Tax Assessment Tax Assessment Total Assessment is a certain percentage of the fair market value that is determined by local assessors to be the total taxable value of land and additions on the property. | Land | Improvement |
|---|---|---|---|---|
| 2025 | $9,562 | $634,986 | $317,493 | $317,493 |
| 2024 | $9,562 | $622,536 | $311,268 | $311,268 |
| 2023 | $9,442 | $610,330 | $305,165 | $305,165 |
| 2022 | $9,236 | $598,364 | $299,182 | $299,182 |
| 2021 | $9,197 | $586,632 | $293,316 | $293,316 |
| 2020 | $8,899 | $580,618 | $290,309 | $290,309 |
| 2019 | $8,538 | $569,234 | $284,617 | $284,617 |
| 2018 | $8,533 | $558,074 | $279,037 | $279,037 |
| 2017 | $8,424 | $547,132 | $273,566 | $273,566 |
| 2016 | $8,010 | $536,404 | $268,202 | $268,202 |
| 2015 | $7,847 | $528,348 | $264,174 | $264,174 |
| 2014 | $5,654 | $392,200 | $163,400 | $228,800 |
Source: Public Records
Property History
| Date | Event | Price | List to Sale | Price per Sq Ft |
|---|---|---|---|---|
| 08/16/2025 08/16/25 | For Sale | $900,000 | -- | $678 / Sq Ft |
Source: MLSListings
Purchase History
| Date | Type | Sale Price | Title Company |
|---|---|---|---|
| Grant Deed | -- | Fidelity National Title Compan | |
| Grant Deed | -- | Fidelity National Title Compan | |
| Interfamily Deed Transfer | -- | None Available | |
| Interfamily Deed Transfer | -- | None Available | |
| Interfamily Deed Transfer | -- | North American Title Co Inc | |
| Grant Deed | $518,000 | North American Title Co Inc | |
| Interfamily Deed Transfer | -- | None Available | |
| Grant Deed | $420,000 | Old Republic Title Company | |
| Interfamily Deed Transfer | $344,000 | Fidelity National Title Co | |
| Gift Deed | -- | Fidelity National Title Co | |
| Grant Deed | $248,000 | American Title Co |
Source: Public Records
Mortgage History
| Date | Status | Loan Amount | Loan Type |
|---|---|---|---|
| Open | $200,000 | New Conventional | |
| Previous Owner | $348,000 | New Conventional | |
| Previous Owner | $336,000 | New Conventional | |
| Previous Owner | $309,600 | No Value Available | |
| Previous Owner | $198,000 | No Value Available |
Source: Public Records
Source: MLSListings
MLS Number: ML82018357
APN: 497-47-056
Nearby Homes
- 608 Balfour Dr
- 2669 Lone Bluff Way Unit 3
- 2701 Lone Bluff Way Unit 18
- 2697 Lone Bluff Way
- 2681 Senter Rd
- 2855 Senter Rd Unit 84
- 2855 Senter Rd Unit 63
- 2855 Senter Rd Unit 30
- 2855 Senter Rd Unit 10
- 2855 Senter Rd Unit 1
- 2664 Senter Rd Unit 109
- 464 Lewis Rd
- 450 Lewis Rd
- 411 Lewis Rd Unit 235
- 411 Lewis Rd Unit 335
- 555 Umbarger Rd Unit 131
- 555 Umbarger Rd Unit 43
- 2570 Senter Rd
- 2795 Garden Ave
- 2755 Lavender Terrace
- 2896 Tuers Rd
- 1034 Summerfield Dr
- 2700 Lavender Terrace
- 2677 Corde Terra Cir
- 1230 Becket Dr
- 2913 Aetna Way Unit ID1310562P
- 995 Tully Rd
- 1364 Sylvia Dr Unit ID1310561P
- 1050 Summerside Dr
- 226 Rosarno Ct
- 291 Montalcino Cir
- 1126 Alvernaz Dr
- 2073 Mclaughlin Ave
- 2086 Lucretia Ave
- 2586 Tosca Way
- 164 Agustin Narvaez St
- 3975 Seven Trees Blvd
- 2122 Monterey Hwy
- 2550 S King Rd
- 939 Phelan Ave

