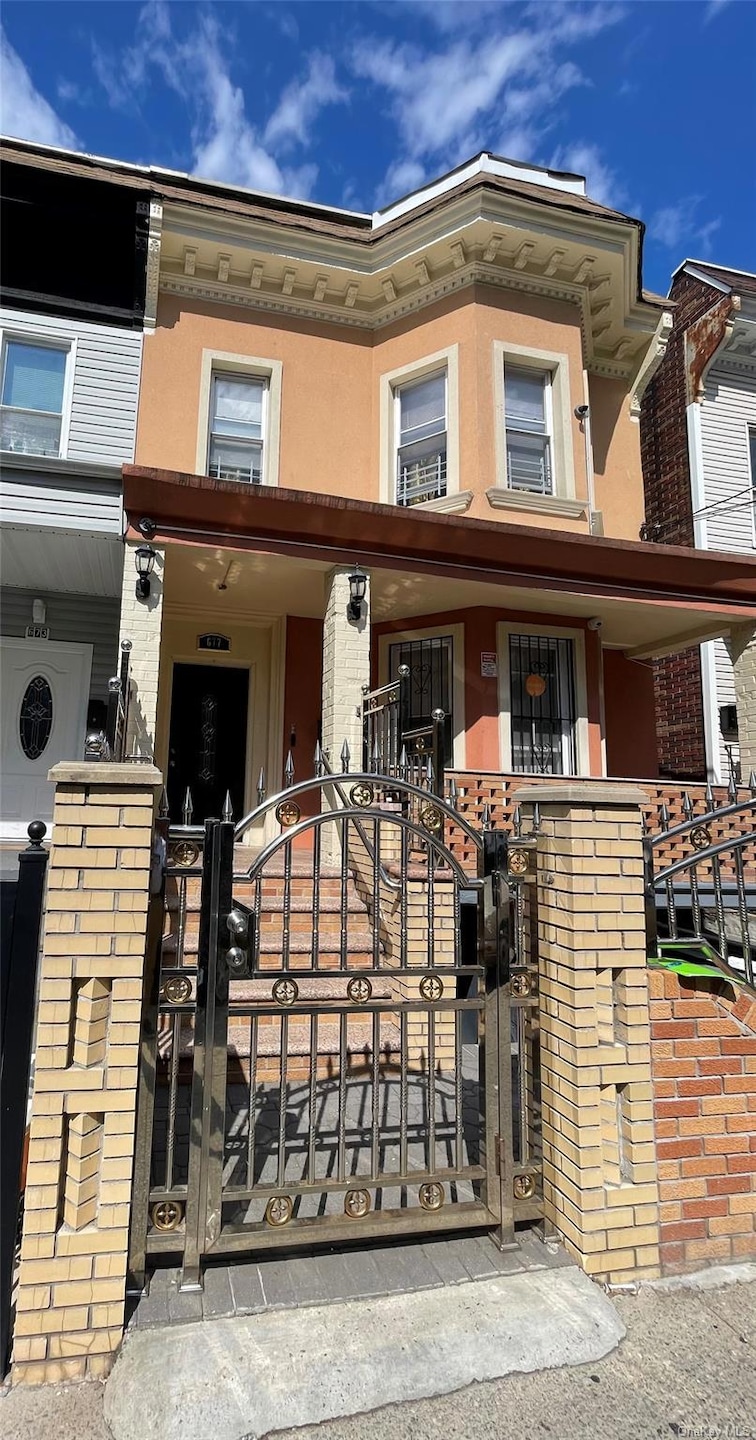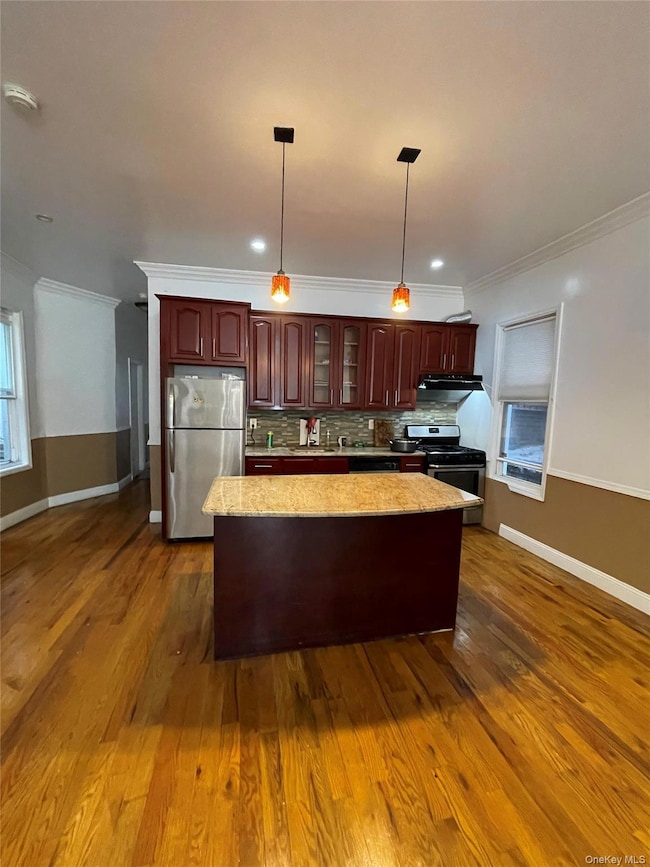677 E 224th St Unit 1 (first floor) Bronx, NY 10466
Wakefield Neighborhood
3
Beds
1
Bath
1,100
Sq Ft
2,861
Sq Ft Lot
Highlights
- Colonial Architecture
- 2-minute walk to 225 Street
- Granite Countertops
- Wood Flooring
- Main Floor Bedroom
- Eat-In Kitchen
About This Home
Renovated apartment. Three bedrooms and one bathroom. First floor. Very close to NYC subway #5 & #2 and NYC buses.
Listing Agent
Charles Rutenberg Realty, Inc. Brokerage Phone: 516-575-7500 License #40IS0956788 Listed on: 09/03/2025

Property Details
Home Type
- Multi-Family
Est. Annual Taxes
- $7,097
Year Built
- Built in 1910
Lot Details
- 2,861 Sq Ft Lot
- 1 Common Wall
Home Design
- Colonial Architecture
- Frame Construction
Interior Spaces
- 1,100 Sq Ft Home
- Recessed Lighting
- Wood Flooring
- Video Cameras
Kitchen
- Eat-In Kitchen
- Gas Oven
- Gas Range
- Kitchen Island
- Granite Countertops
Bedrooms and Bathrooms
- 3 Bedrooms
- Main Floor Bedroom
- Bathroom on Main Level
- 1 Full Bathroom
Schools
- Contact Agent Elementary School
- Contact Agent High School
Utilities
- No Cooling
- Hot Water Heating System
- Natural Gas Connected
Community Details
- No Pets Allowed
Listing and Financial Details
- 12-Month Minimum Lease Term
- Assessor Parcel Number 04826-0019
Map
Source: OneKey® MLS
MLS Number: 908343
APN: 04826-0019
Nearby Homes
- 669 E 224th St
- 661 E 225th St
- 686 E 223rd St Unit B
- 3930 Carpenter Ave
- 3978 Carpenter Ave
- 3980 Carpenter Ave
- 710 E 223rd St
- 622 E 223rd St
- 3943 Carpenter Ave
- 717 E 226th St
- 625 E 222nd St
- 638 E 227th St
- 732 E 223rd St
- 756 E 225th St
- 753 E 223rd St
- 607 E 226th St
- 748 E 223rd St
- 738 E 222nd St
- 3935 Barnes Ave
- 686 E 220th St
- 687 E 223rd St
- 3925 White Plains Rd Unit 4A
- 639 E 226th St Unit 1
- 762 E 221st St Unit 2
- 739 E 229th St Unit 3Brms/2Baths, by RE Broker
- 829 E 226th St
- 719 E 217th St Unit 3 fl.
- 719 E 217th St Unit 2 fl.
- 10XX E 230 St Unit 1
- 952 E 224th St
- 818 E 216th St Unit 2
- 862 E 217th St Unit 2
- 3612 Bronx Blvd
- 1011 E 227th St
- 3728 Paulding Ave Unit 3FR
- 4312 Carpenter Ave
- 4312 Carpenter Ave Unit 1st Floor 3-Bedroom
- 3807 Laconia Ave
- 4109 Gunther Ave
- 362 E 235th St Unit 2



