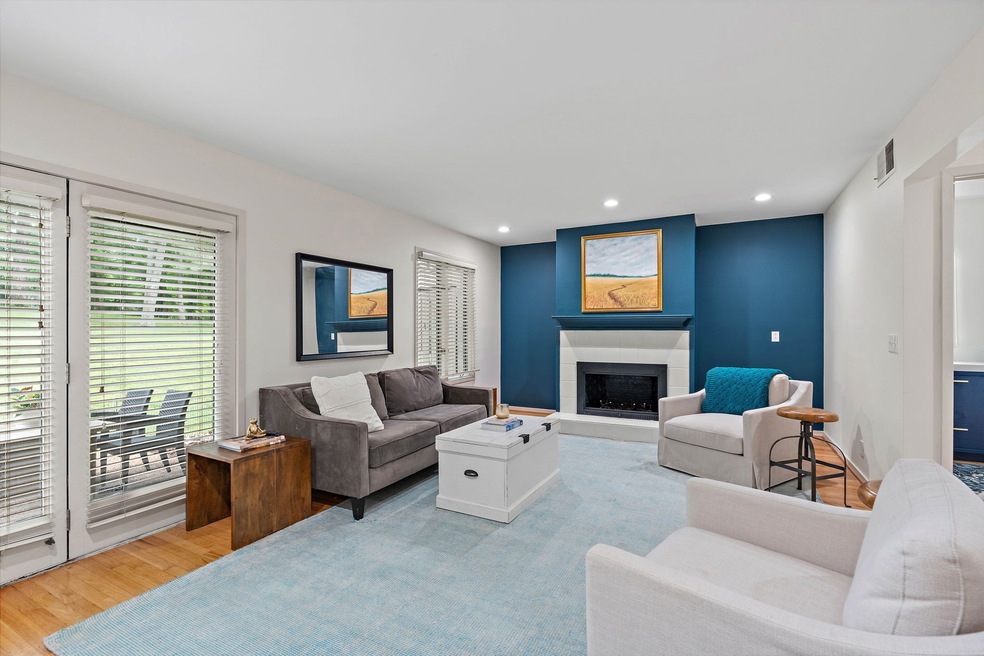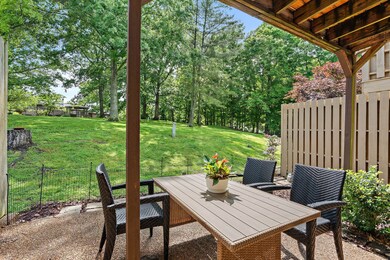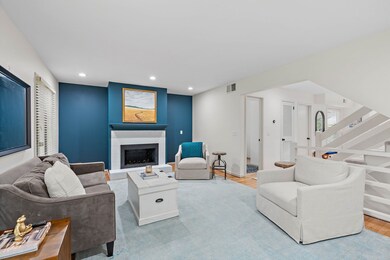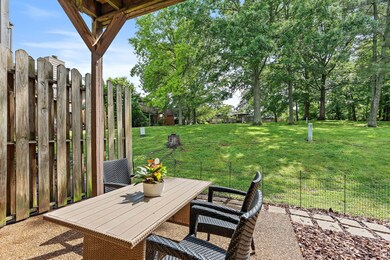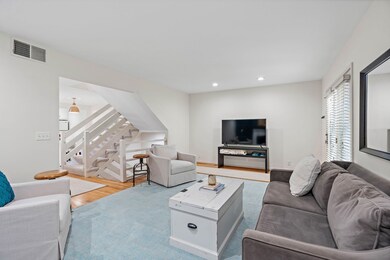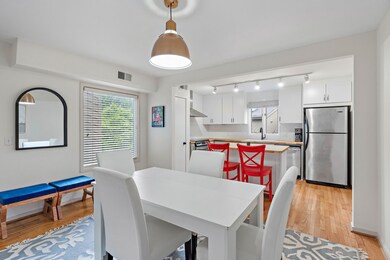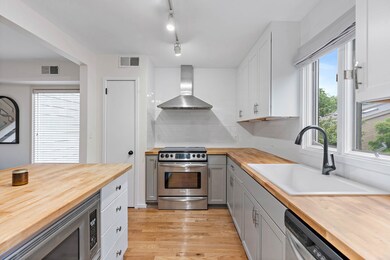
677 Harpeth Trace Dr Unit 42 Nashville, TN 37221
West Meade NeighborhoodEstimated payment $3,156/month
Highlights
- 1 Fireplace
- 4 Car Attached Garage
- Cooling Available
- Porch
- Walk-In Closet
- Patio
About This Home
RARE opportunity to get into Harpeth Trace! If you're unfamiliar with this special community, you'll see instantly upon the drive in just how stunning and well-maintained this nature preserve is--such a special place to live! And this renovated townhome is the perfect blend of nature, low-maintenance living and convenience. Nestled in one of Nashville’s most scenic neighborhoods, known for its lush landscaping and peaceful, park-like setting, this home offers a rare opportunity to live directly across the street from the majestic Percy Warner Park. The trail connector right at the entrance offers effortless access to miles of hiking. Harpeth Trace is a very pedestrian and pet friendly community with trails and park like setting. Inside, enjoy a thoughtfully updated kitchen and modernized bathrooms, creating a stylish and comfortable living space. You'll love the high ceilings, skylights, extra large closets and spacious floor plan. Both Bedrooms are en suite, offering extra privacy. Whether you're enjoying quiet mornings on the patio surrounded by greenery or heading out for an afternoon hike, this townhome offers a lifestyle that’s both serene and connected. NEW roof in 2024, New HVAC in 2023 Conveniently located near Belle Meade and Bellevue shopping, restaurants, and all the essentials, with Downtown Nashville just 20 minutes away. HOA covers water, pest control, insurance, exterior maintenance and grounds upkeep.
Last Listed By
Onward Real Estate Brokerage Phone: 6154819203 License #334675 Listed on: 05/22/2025

Townhouse Details
Home Type
- Townhome
Est. Annual Taxes
- $2,111
Year Built
- Built in 1987
Lot Details
- 871 Sq Ft Lot
- Partially Fenced Property
HOA Fees
- $398 Monthly HOA Fees
Home Design
- Slab Foundation
- Frame Construction
Interior Spaces
- 1,790 Sq Ft Home
- Property has 2 Levels
- Ceiling Fan
- 1 Fireplace
- Combination Dining and Living Room
- Interior Storage Closet
Kitchen
- Dishwasher
- Disposal
Flooring
- Carpet
- Tile
Bedrooms and Bathrooms
- 2 Bedrooms
- Walk-In Closet
Home Security
Parking
- 4 Car Attached Garage
- 2 Carport Spaces
Outdoor Features
- Patio
- Porch
Schools
- Westmeade Elementary School
- Bellevue Middle School
- James Lawson High School
Utilities
- Cooling Available
- Central Heating
Listing and Financial Details
- Assessor Parcel Number 143020C04200CO
Community Details
Overview
- $300 One-Time Secondary Association Fee
- Association fees include exterior maintenance, ground maintenance, insurance, pest control, trash
- Harpeth Knoll Subdivision
Security
- Fire and Smoke Detector
Map
Home Values in the Area
Average Home Value in this Area
Tax History
| Year | Tax Paid | Tax Assessment Tax Assessment Total Assessment is a certain percentage of the fair market value that is determined by local assessors to be the total taxable value of land and additions on the property. | Land | Improvement |
|---|---|---|---|---|
| 2024 | $2,111 | $64,875 | $13,750 | $51,125 |
| 2023 | $2,111 | $64,875 | $13,750 | $51,125 |
| 2022 | $2,457 | $64,875 | $13,750 | $51,125 |
| 2021 | $2,133 | $64,875 | $13,750 | $51,125 |
| 2020 | $2,374 | $56,250 | $11,750 | $44,500 |
| 2019 | $1,775 | $56,250 | $11,750 | $44,500 |
Property History
| Date | Event | Price | Change | Sq Ft Price |
|---|---|---|---|---|
| 05/22/2025 05/22/25 | Pending | -- | -- | -- |
| 05/22/2025 05/22/25 | For Sale | $459,900 | +21.1% | $257 / Sq Ft |
| 08/11/2023 08/11/23 | Sold | $379,900 | -1.3% | $218 / Sq Ft |
| 07/14/2023 07/14/23 | Pending | -- | -- | -- |
| 07/08/2023 07/08/23 | For Sale | $385,000 | -- | $221 / Sq Ft |
Purchase History
| Date | Type | Sale Price | Title Company |
|---|---|---|---|
| Warranty Deed | $379,900 | Magnolia Title & Escrow | |
| Warranty Deed | $186,000 | First American Title Ins Co | |
| Warranty Deed | $143,000 | -- | |
| Deed | $133,900 | -- | |
| Deed | $125,000 | -- | |
| Deed | $114,900 | -- |
Mortgage History
| Date | Status | Loan Amount | Loan Type |
|---|---|---|---|
| Open | $303,920 | New Conventional | |
| Closed | $50,000 | Credit Line Revolving | |
| Previous Owner | $50,000 | Credit Line Revolving | |
| Previous Owner | $128,500 | No Value Available |
Similar Homes in the area
Source: Realtracs
MLS Number: 2887861
APN: 143-02-0C-042-00
- 804 Harpeth Trace Place
- 516 Harpeth Trace Dr
- 155 Harpeth Trace Summit
- 635 Harpeth Trace Dr
- 620 Harpeth Trace Dr
- 6903 Highland Park Dr
- 21 Vaughns Gap Rd Unit 88F
- 21 Vaughns Gap Rd Unit 55
- 21 Vaughns Gap Rd Unit A24
- 21 Vaughns Gap Rd Unit 128
- 21 Vaughns Gap Rd Unit J155
- 21 Vaughns Gap Rd Unit H-134
- 843 Percy Warner Blvd
- 6666 Brookmont Terrace Unit 307
- 6666 Brookmont Terrace Unit 605
- 6666 Brookmont Terrace Unit 306
- 44 Vaughns Gap Rd
- 261 Cana Cir
- 6611 Ellesmere Rd
- 105 Cloister Dr Unit 105
