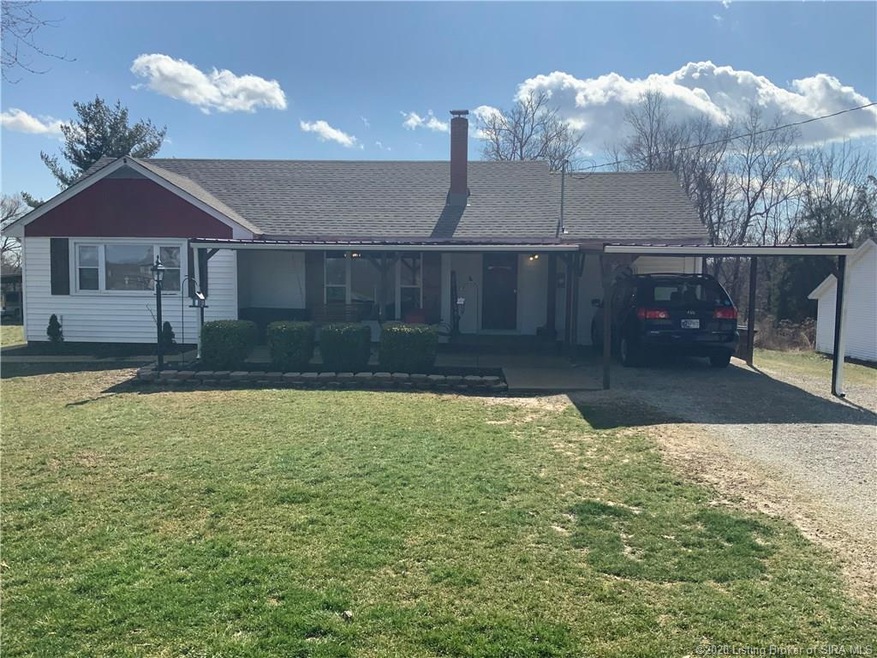
677 Lake Rd SE Corydon, IN 47112
Highlights
- Panoramic View
- Wood Burning Stove
- 1 Fireplace
- 1.5 Acre Lot
- Pole Barn
- Covered patio or porch
About This Home
As of April 2020Check out this beautiful home on the outskirts of Corydon. Enjoy the rural setting but yet be within 10 minutes of all the amenities. This 4 bedroom 2 bath home has many great features including spacious living area, recently remodeled bathroom with all new fixtures and a kitchen that has had some updating. The living room has had new can lights installed as well as a brand new woodburning stove that will keep you nice and warm during those cold months. The full unfinished basement is waiting for you to finish it according to your needs. Imagine sitting out on your spacious rear deck watching the many deer and other wildlife running through your 1.5 acre lot. The home has had a brand new 30 yr dimensional shingle roof installed in July 2019. There is a large pole barn on the property that is ideal for storage or doing those crafts or hobbies you like to do.
Call today for your private showing.
Last Agent to Sell the Property
Brent Kahl
Kahl Group Realty, LLC License #RB17000850 Listed on: 03/09/2020
Last Buyer's Agent
Brent Kahl
Kahl Group Realty, LLC License #RB17000850 Listed on: 03/09/2020
Home Details
Home Type
- Single Family
Est. Annual Taxes
- $1,206
Year Built
- Built in 1959
Lot Details
- 1.5 Acre Lot
Parking
- 1 Car Garage
- Carport
- Off-Street Parking
Property Views
- Panoramic
- Scenic Vista
Home Design
- Block Foundation
- Frame Construction
- Vinyl Siding
Interior Spaces
- 1,640 Sq Ft Home
- 1-Story Property
- Ceiling Fan
- 1 Fireplace
- Wood Burning Stove
- Thermal Windows
- Blinds
- Window Screens
- First Floor Utility Room
- Unfinished Basement
Kitchen
- Microwave
- Dishwasher
- Disposal
Bedrooms and Bathrooms
- 4 Bedrooms
- Split Bedroom Floorplan
- 2 Full Bathrooms
- Ceramic Tile in Bathrooms
Outdoor Features
- Covered patio or porch
- Pole Barn
Utilities
- Forced Air Heating and Cooling System
- Propane
- Electric Water Heater
- On Site Septic
Listing and Financial Details
- Foreclosure
- Assessor Parcel Number 311431200002000007
Ownership History
Purchase Details
Home Financials for this Owner
Home Financials are based on the most recent Mortgage that was taken out on this home.Purchase Details
Home Financials for this Owner
Home Financials are based on the most recent Mortgage that was taken out on this home.Similar Homes in Corydon, IN
Home Values in the Area
Average Home Value in this Area
Purchase History
| Date | Type | Sale Price | Title Company |
|---|---|---|---|
| Deed | $151,500 | -- | |
| Grant Deed | $129,000 | Attorney Only |
Mortgage History
| Date | Status | Loan Amount | Loan Type |
|---|---|---|---|
| Previous Owner | $96,750 | New Conventional |
Property History
| Date | Event | Price | Change | Sq Ft Price |
|---|---|---|---|---|
| 07/23/2025 07/23/25 | For Sale | $249,900 | +65.0% | $149 / Sq Ft |
| 04/23/2020 04/23/20 | Sold | $151,500 | 0.0% | $92 / Sq Ft |
| 03/09/2020 03/09/20 | Pending | -- | -- | -- |
| 03/09/2020 03/09/20 | For Sale | $151,500 | -- | $92 / Sq Ft |
Tax History Compared to Growth
Tax History
| Year | Tax Paid | Tax Assessment Tax Assessment Total Assessment is a certain percentage of the fair market value that is determined by local assessors to be the total taxable value of land and additions on the property. | Land | Improvement |
|---|---|---|---|---|
| 2024 | $1,128 | $205,200 | $37,300 | $167,900 |
| 2023 | $1,052 | $195,500 | $32,300 | $163,200 |
| 2022 | $1,127 | $193,500 | $29,500 | $164,000 |
| 2021 | $1,010 | $172,600 | $29,000 | $143,600 |
| 2020 | $519 | $110,900 | $26,500 | $84,400 |
| 2019 | $468 | $102,300 | $21,500 | $80,800 |
| 2018 | $1,206 | $95,700 | $21,500 | $74,200 |
| 2017 | $1,116 | $91,300 | $21,500 | $69,800 |
| 2016 | $1,047 | $90,600 | $21,500 | $69,100 |
| 2014 | $1,002 | $91,000 | $21,500 | $69,500 |
| 2013 | $1,002 | $96,700 | $21,500 | $75,200 |
Agents Affiliated with this Home
-
Janna Schickel

Seller's Agent in 2025
Janna Schickel
Lopp Real Estate Brokers
(502) 550-1278
6 in this area
53 Total Sales
-
B
Seller's Agent in 2020
Brent Kahl
Kahl Group Realty, LLC
Map
Source: Southern Indiana REALTORS® Association
MLS Number: 202006452
APN: 31-14-31-200-002.000-007
- 4550 Union Chapel Rd
- 3845 Old Highway 337 SE
- 1480 Wiseman Rd SE
- 4020 Old Highway 337 SE
- 6860 Julie Ln SE
- 0 Heth Washington Rd SW
- 6.94 +/- AC Wiseman Rd SW
- 25 +/- AC Wiseman Rd SW
- 702 Fairview Church Rd SW
- 8123 Asher Ct SW
- 519 E Ridge Rd SE
- 2444 4th St
- 2985 Heth Washington Rd SW
- 117 Alabama Dr SE
- L13 Alabama Dr SE
- Lot 19 Richmond Dr
- 0 Muirfield Dr SE
- 123 Carl St
- 117 Carl St
- 0 Pfrimmers Chapel Rd SE
