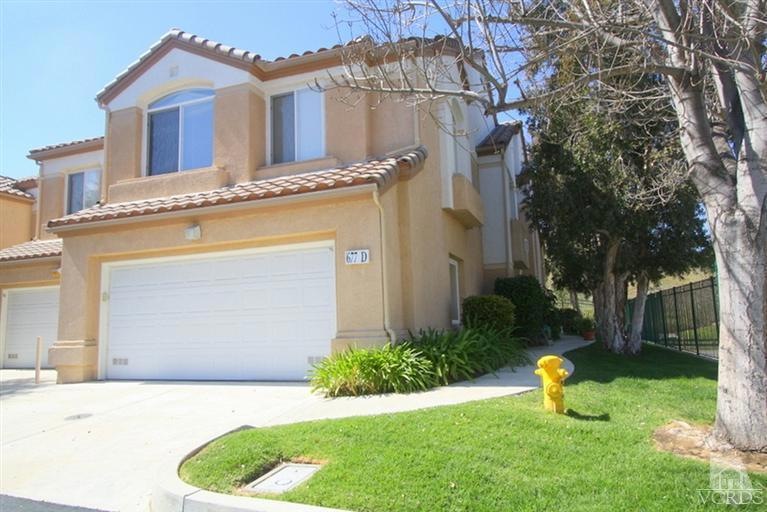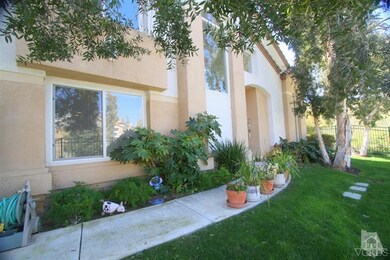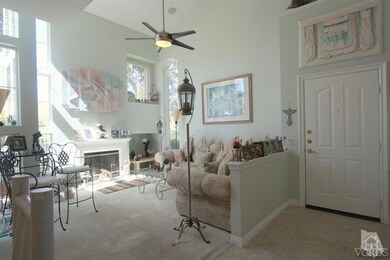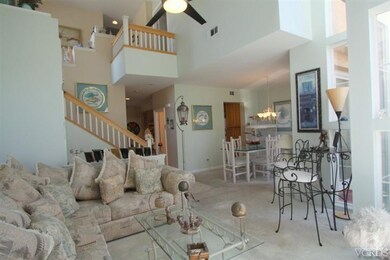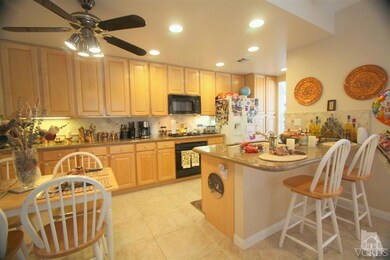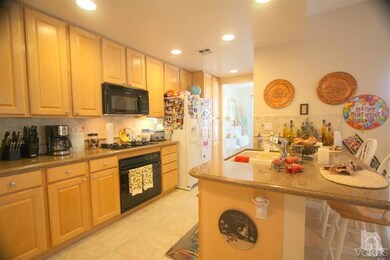
677 Lariate Ln Unit D Simi Valley, CA 93065
Wood Ranch NeighborhoodHighlights
- Outdoor Pool
- Primary Bedroom Suite
- Engineered Wood Flooring
- Wood Ranch Elementary School Rated A-
- Gated Community
- Cathedral Ceiling
About This Home
As of July 2014Welcome to this fantastic floor plan with 3 bedrooms, 2.5 bathrooms and an added loft in 1,920 square feet of living space. Step into the open and bright living room which adjoins the formal dining room with expansive windows letting in lots of natural light. The kitchen has been upgraded with granite counters, tile floors, a breakfast bar and separate eating area and opens to the family room. The master suite is complete with vaulted ceilings and attached master bathroom with dual sinks, separate soaking tub and shower, and walk in closet. Two more spacious bedrooms and a bathroom complete the upstairs. With a built-in Bose surround sound system throughout, upstairs laundry area, attached garage, and a fantastic location within walking distance to the pool, the park, and Wood Ranch Elementary, this home is a great opportunity not to be missed!
Last Agent to Sell the Property
Stephen Christie
The Stephen Christie Group License #01036721 Listed on: 04/30/2012
Last Buyer's Agent
Marci Neustadt
Sotheby's International Realty License #01201433
Property Details
Home Type
- Condominium
Est. Annual Taxes
- $6,782
Year Built
- Built in 1996
Lot Details
- Property fronts a private road
- Private Streets
- Wrought Iron Fence
- Stucco Fence
HOA Fees
- $435 Monthly HOA Fees
Home Design
- Slab Foundation
- Tile Roof
- Stucco
Interior Spaces
- 1,920 Sq Ft Home
- 2-Story Property
- Wired For Sound
- Cathedral Ceiling
- Ceiling Fan
- Recessed Lighting
- Family Room
- Living Room with Fireplace
- Formal Dining Room
- Loft
- Laundry on upper level
Kitchen
- Open to Family Room
- Breakfast Bar
- Gas Cooktop
- Microwave
- Dishwasher
- Granite Countertops
- Disposal
Flooring
- Engineered Wood
- Carpet
- Linoleum
Bedrooms and Bathrooms
- 3 Bedrooms
- All Upper Level Bedrooms
- Primary Bedroom Suite
- Walk-In Closet
- Powder Room
- Double Vanity
Parking
- Direct Access Garage
- Two Garage Doors
Pool
- Outdoor Pool
- Spa
Outdoor Features
- Slab Porch or Patio
Utilities
- Central Air
- Heating Available
- Furnace
- Municipal Utilities District Water
Listing and Financial Details
- Assessor Parcel Number 5960140195
Community Details
Overview
- Association fees include insurance paid, trash paid
- Executive Property Management Association, Phone Number (805) 278-3885
- Cantrice Court 386 Subdivision
- Property managed by Executive Property Management
- Maintained Community
- Greenbelt
Recreation
- Community Pool
- Community Spa
Pet Policy
- Call for details about the types of pets allowed
Security
- Gated Community
Ownership History
Purchase Details
Purchase Details
Purchase Details
Home Financials for this Owner
Home Financials are based on the most recent Mortgage that was taken out on this home.Purchase Details
Home Financials for this Owner
Home Financials are based on the most recent Mortgage that was taken out on this home.Purchase Details
Home Financials for this Owner
Home Financials are based on the most recent Mortgage that was taken out on this home.Purchase Details
Home Financials for this Owner
Home Financials are based on the most recent Mortgage that was taken out on this home.Purchase Details
Home Financials for this Owner
Home Financials are based on the most recent Mortgage that was taken out on this home.Similar Homes in Simi Valley, CA
Home Values in the Area
Average Home Value in this Area
Purchase History
| Date | Type | Sale Price | Title Company |
|---|---|---|---|
| Interfamily Deed Transfer | -- | None Available | |
| Grant Deed | -- | None Available | |
| Interfamily Deed Transfer | -- | None Available | |
| Grant Deed | $470,000 | Title 365 | |
| Grant Deed | $370,000 | Chicago Title Company | |
| Grant Deed | $242,000 | Lawyers Title Company | |
| Grant Deed | $196,000 | First American Title Ins Co |
Mortgage History
| Date | Status | Loan Amount | Loan Type |
|---|---|---|---|
| Open | $163,000 | New Conventional | |
| Previous Owner | $150,000 | New Conventional | |
| Previous Owner | $369,100 | New Conventional | |
| Previous Owner | $363,298 | FHA | |
| Previous Owner | $250,000 | Fannie Mae Freddie Mac | |
| Previous Owner | $250,000 | Unknown | |
| Previous Owner | $244,000 | Unknown | |
| Previous Owner | $217,700 | No Value Available | |
| Previous Owner | $95,950 | No Value Available |
Property History
| Date | Event | Price | Change | Sq Ft Price |
|---|---|---|---|---|
| 07/21/2014 07/21/14 | Sold | $470,000 | 0.0% | $256 / Sq Ft |
| 06/21/2014 06/21/14 | Pending | -- | -- | -- |
| 05/06/2014 05/06/14 | For Sale | $470,000 | +27.0% | $256 / Sq Ft |
| 08/09/2012 08/09/12 | Sold | $370,000 | 0.0% | $193 / Sq Ft |
| 07/10/2012 07/10/12 | Pending | -- | -- | -- |
| 03/14/2012 03/14/12 | For Sale | $370,000 | -- | $193 / Sq Ft |
Tax History Compared to Growth
Tax History
| Year | Tax Paid | Tax Assessment Tax Assessment Total Assessment is a certain percentage of the fair market value that is determined by local assessors to be the total taxable value of land and additions on the property. | Land | Improvement |
|---|---|---|---|---|
| 2024 | $6,782 | $553,784 | $359,962 | $193,822 |
| 2023 | $6,376 | $542,926 | $352,904 | $190,022 |
| 2022 | $6,356 | $532,281 | $345,984 | $186,297 |
| 2021 | $6,314 | $521,845 | $339,200 | $182,645 |
| 2020 | $6,186 | $516,496 | $335,723 | $180,773 |
| 2019 | $5,905 | $506,370 | $329,141 | $177,229 |
| 2018 | $5,858 | $496,442 | $322,688 | $173,754 |
| 2017 | $5,730 | $486,709 | $316,361 | $170,348 |
| 2016 | $5,472 | $477,166 | $310,158 | $167,008 |
| 2015 | $5,360 | $470,000 | $305,500 | $164,500 |
| 2014 | $4,397 | $371,678 | $185,839 | $185,839 |
Agents Affiliated with this Home
-
M
Seller's Agent in 2014
Marci Neustadt
Keller Williams Westlake Village
-
K
Seller Co-Listing Agent in 2014
Karyn Alfonso
Keller Williams Westlake Village
-
J
Buyer's Agent in 2014
Jeffrey Landau
RE/MAX ONE
-
S
Seller's Agent in 2012
Stephen Christie
The Stephen Christie Group
Map
Source: Conejo Simi Moorpark Association of REALTORS®
MLS Number: 12003701
APN: 596-0-140-195
- 360 Cliffhollow Ct
- 536 Granite Hills St
- 619 Windswept Place
- 335 Kitetail St
- 587 Fenwick Way Unit B
- 3269 Morning Ridge Ave
- 594 Yarrow Dr
- 368 High Meadow St
- 3194 Sunset Hills Blvd
- 570 Shadow Ln
- 136 Heath Meadow Place
- 125 Heath Meadow Place
- 591 Chippendale Ave
- 162 Dusty Rose Ct
- 3034 Heavenly Ridge St
- 3211 Cove Creek Ct
- 213 Heath Meadow Ct
- 713 Twillin Ct
- 691 Larchmont St
- 493 Shelburne Ln Unit A
