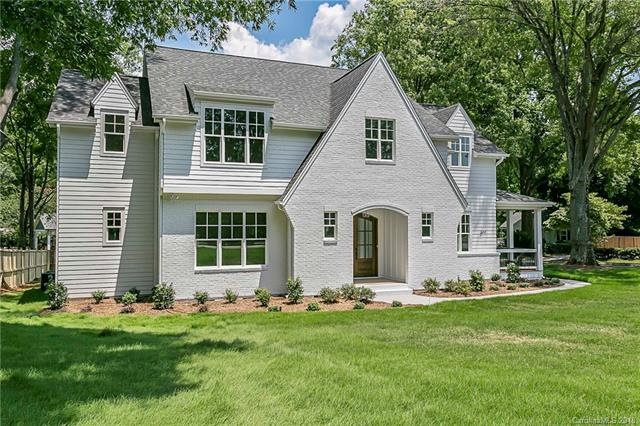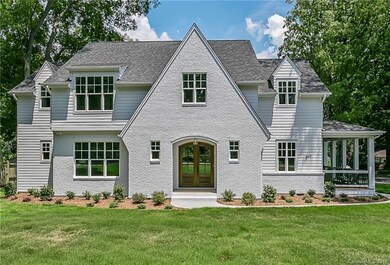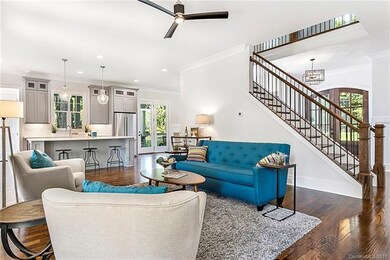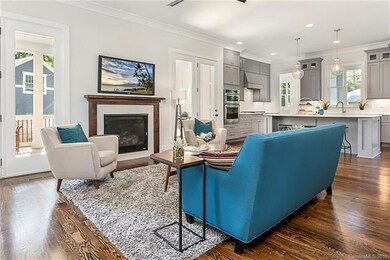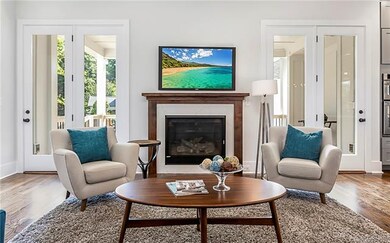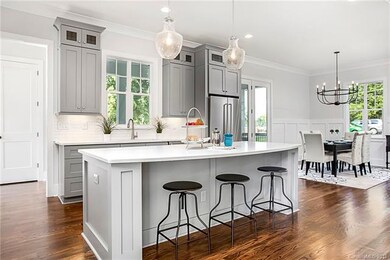
677 Marsh Rd Unit 25 Charlotte, NC 28209
Sedgefield NeighborhoodEstimated Value: $891,000 - $1,800,326
Highlights
- Newly Remodeled
- Open Floorplan
- Corner Lot
- Dilworth Elementary School: Latta Campus Rated A-
- Wood Flooring
- Breakfast Bar
About This Home
As of August 2018Beautifully crafted NEW construction home w/detached garage on desirable corner lot in Sedgefield. Every aspect of this home from the exquisite light fixtures, sweeping staircase, wainscoting & gorgeous reclaimed wood fireplace mantle have been meticulously chosen. No carpet in this house, only hardwoods & perfectly chosen designer tile selections. The modern open floor plan & outdoor space is great for entertaining. The kitchen, complete w/ KitchenAide appliance package inc. french door refrigerator, is open to living & dining rooms & both rooms access separate covered porches! The Master Suite includes his/her closets, an impressive bathroom w/ 2 separate vanities, freestanding tub & large tiled shower w/ glass enclosure. Every BR and bath in this home is extraordinary, especially the huge JacknJill bathroom upstairs...a must see! For added comfort, this home has laundry connections. on main & upstairs, tankless water heater, multi-zone heat/AC, Jeld-wen windows, & much more!
Home Details
Home Type
- Single Family
Year Built
- Built in 2018 | Newly Remodeled
Lot Details
- Corner Lot
Parking
- 2
Interior Spaces
- Open Floorplan
- Gas Log Fireplace
- Pull Down Stairs to Attic
Kitchen
- Breakfast Bar
- Kitchen Island
Flooring
- Wood
- Tile
Listing and Financial Details
- Assessor Parcel Number 147-073-13
Community Details
Overview
- Built by Viegas Homes & Consulting, Inc.
Recreation
- Community Playground
Ownership History
Purchase Details
Home Financials for this Owner
Home Financials are based on the most recent Mortgage that was taken out on this home.Purchase Details
Purchase Details
Purchase Details
Purchase Details
Purchase Details
Similar Homes in Charlotte, NC
Home Values in the Area
Average Home Value in this Area
Purchase History
| Date | Buyer | Sale Price | Title Company |
|---|---|---|---|
| Jimenez Eliaseson Tomas | $942,000 | None Available | |
| Vlegas Land Llc | -- | None Available | |
| Viegas Homes & Consulting Inc | $340,000 | None Available | |
| 677 Mars Road Llc | $300,000 | Barristers Title Services Of | |
| Hance Robert | $50,000 | None Available | |
| Litton Roger C | $36,500 | -- |
Mortgage History
| Date | Status | Borrower | Loan Amount |
|---|---|---|---|
| Open | Jimenez Eliacson Tomas | $731,300 | |
| Closed | Jimenez Eliaseson Tomas | $753,600 | |
| Previous Owner | Litton Pauline J | $15,000 |
Property History
| Date | Event | Price | Change | Sq Ft Price |
|---|---|---|---|---|
| 08/23/2018 08/23/18 | Sold | $942,000 | -3.4% | $245 / Sq Ft |
| 08/02/2018 08/02/18 | Pending | -- | -- | -- |
| 06/22/2018 06/22/18 | For Sale | $975,000 | -- | $254 / Sq Ft |
Tax History Compared to Growth
Tax History
| Year | Tax Paid | Tax Assessment Tax Assessment Total Assessment is a certain percentage of the fair market value that is determined by local assessors to be the total taxable value of land and additions on the property. | Land | Improvement |
|---|---|---|---|---|
| 2023 | $10,283 | $1,383,000 | $495,000 | $888,000 |
| 2022 | $9,224 | $942,800 | $315,000 | $627,800 |
| 2021 | $9,213 | $942,800 | $315,000 | $627,800 |
| 2020 | $9,205 | $942,800 | $315,000 | $627,800 |
| 2019 | $9,190 | $942,800 | $315,000 | $627,800 |
| 2018 | $3,225 | $95,000 | $95,000 | $0 |
| 2017 | $1,230 | $95,000 | $95,000 | $0 |
| 2016 | $2,213 | $166,800 | $95,000 | $71,800 |
| 2015 | $1,122 | $166,800 | $95,000 | $71,800 |
| 2014 | $1,133 | $172,200 | $95,000 | $77,200 |
Agents Affiliated with this Home
-
Abby Baker

Seller's Agent in 2018
Abby Baker
ProStead Realty
(704) 877-5116
20 Total Sales
-
Jennifer Barbin

Buyer's Agent in 2018
Jennifer Barbin
Helen Adams Realty
(704) 724-0230
50 Total Sales
Map
Source: Canopy MLS (Canopy Realtor® Association)
MLS Number: CAR3405399
APN: 147-073-13
- 665 Melbourne Ct
- 3101 Auburn Ave
- 754 Wriston Place
- 1069 Sedgefield Rd
- 1117 Sedgefield Rd
- 920 Habersham Dr
- 766 Marsh Rd Unit 2
- 3019 Sunset Dr
- 3209 Mayfield Ave Unit 11
- 557 Melbourne Ct
- 539 Marsh Rd
- 3224 Selwyn Farms Ln Unit 3
- 3308 Selwyn Farms Ln Unit 2
- 3302 Selwyn Farms Ln
- 621 Poindexter Dr
- 432 Belton St
- 732 Shawnee Dr
- 3810 Selwyn Farms Ln Unit 3
- 814 Selwyn Oaks Ct Unit 9/A&B
- 3505 Trent St
- 677 Marsh Rd Unit 25
- 677 Marsh Rd
- 671 Marsh Rd
- 701 Marsh Rd
- 838 Wriston Place
- 847 Wriston Place
- 664 Melbourne Ct
- 713 Marsh Rd
- 659 Marsh Rd
- 830 Wriston Place
- 658 Melbourne Ct
- 841 Wriston Place
- 653 Marsh Rd
- 822 Wriston Place
- 835 Wriston Place
- 835 Wriston Place Unit 3
- 3105 Auburn Ave
- 3106 Stone Orchard Place Unit 51
- 701 Clayfield Ct Unit 56
- 3108 Stone Orchard Place Unit 52
