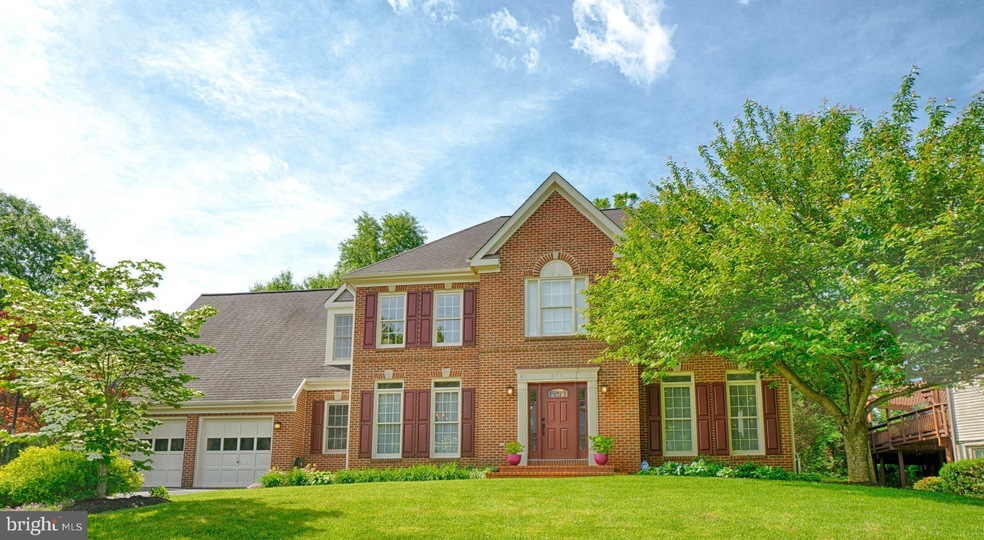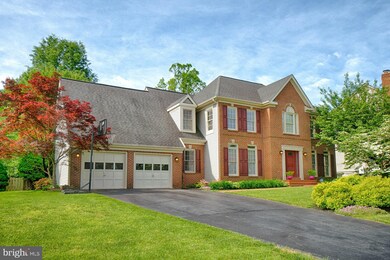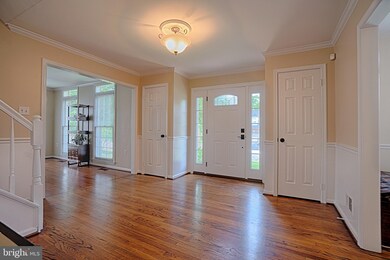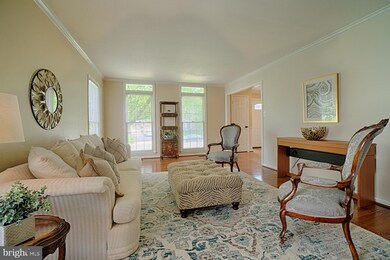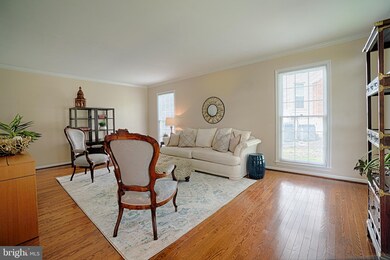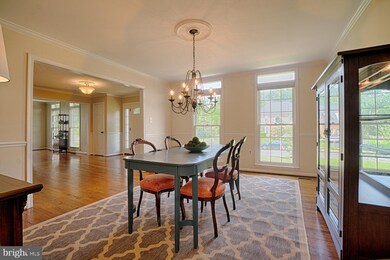
677 Old Hunt Way Herndon, VA 20170
Highlights
- Open Floorplan
- Deck
- Wood Flooring
- Colonial Architecture
- Two Story Ceilings
- Garden View
About This Home
As of December 2024Elegant and inviting! Open floorplan greets guests as they step inside. Spacious and light-filled throughout. 3586 finished square feet on two levels; one of the largest homes in the neighborhood. Sought after Bradford Model with walls of windows, nestled in one of Herndon's most desirable neighborhoods, Old Dranesville Hunt Club. Upgraded French Country kitchen w/ pretty granite countertops. Luxury Master Bedroom w/ sitting area and upgraded Master Bath with THREE closets. Main level office and laundry. Hardwood floors. Fresh neutral colors. Generous room sizes. Lot is amazing with lush greenery, beautiful gardens; level fenced rear lot with a fabulous Southern exposure, sun in the morning, shade in the afternoon on your great party deck with built in seating. Wood burning fireplace. NO THRU STREET! Close proximity to walking trail, Reston Towncenter, Dulles Airport. Active HOA with Block Party, Chili Cook Off, Holiday party and more. Move in ready. Great opportunity. Unfinished basement waiting for your custom touches. Priced accordingly. Small town feel. Must see! This is the one!
Home Details
Home Type
- Single Family
Est. Annual Taxes
- $10,289
Year Built
- Built in 1989
Lot Details
- 0.36 Acre Lot
- Landscaped
- No Through Street
- Level Lot
- Back Yard Fenced and Front Yard
- Property is in very good condition
- Property is zoned 803
HOA Fees
- $14 Monthly HOA Fees
Parking
- 2 Car Attached Garage
- Front Facing Garage
- Garage Door Opener
- Driveway
Home Design
- Colonial Architecture
- Brick Front
Interior Spaces
- Property has 3 Levels
- Open Floorplan
- Chair Railings
- Crown Molding
- Wainscoting
- Two Story Ceilings
- Ceiling Fan
- Skylights
- Recessed Lighting
- Fireplace Mantel
- Brick Fireplace
- French Doors
- Family Room Overlook on Second Floor
- Family Room Off Kitchen
- Living Room
- Formal Dining Room
- Den
- Garden Views
- Fire and Smoke Detector
- Attic
Kitchen
- Breakfast Area or Nook
- Butlers Pantry
- Built-In Oven
- Down Draft Cooktop
- Built-In Microwave
- Ice Maker
- Dishwasher
- Kitchen Island
- Upgraded Countertops
- Disposal
Flooring
- Wood
- Carpet
Bedrooms and Bathrooms
- 4 Bedrooms
- En-Suite Primary Bedroom
- En-Suite Bathroom
- Walk-In Closet
Laundry
- Laundry Room
- Laundry on main level
- Dryer
- Washer
Unfinished Basement
- Basement Fills Entire Space Under The House
- Interior Basement Entry
- Sump Pump
- Basement Windows
Outdoor Features
- Deck
Utilities
- Forced Air Zoned Heating and Cooling System
- Heat Pump System
- Programmable Thermostat
- Electric Water Heater
- Municipal Trash
Listing and Financial Details
- Tax Lot 28
- Assessor Parcel Number 0113 16 0028
Community Details
Overview
- Association fees include common area maintenance, insurance, reserve funds
- Old Dranesville Hunt Club HOA
- Built by Centex
- Old Dranesville Hunt Club Subdivision, Bradford Floorplan
Recreation
- Tennis Courts
Ownership History
Purchase Details
Home Financials for this Owner
Home Financials are based on the most recent Mortgage that was taken out on this home.Purchase Details
Home Financials for this Owner
Home Financials are based on the most recent Mortgage that was taken out on this home.Purchase Details
Purchase Details
Home Financials for this Owner
Home Financials are based on the most recent Mortgage that was taken out on this home.Purchase Details
Home Financials for this Owner
Home Financials are based on the most recent Mortgage that was taken out on this home.Similar Homes in Herndon, VA
Home Values in the Area
Average Home Value in this Area
Purchase History
| Date | Type | Sale Price | Title Company |
|---|---|---|---|
| Deed | $1,200,000 | Cardinal Title | |
| Deed | $1,200,000 | Cardinal Title | |
| Deed | $735,000 | New World Title & Escrow | |
| Deed | -- | -- | |
| Warranty Deed | $710,000 | -- | |
| Deed | $339,000 | -- |
Mortgage History
| Date | Status | Loan Amount | Loan Type |
|---|---|---|---|
| Open | $960,000 | New Conventional | |
| Closed | $960,000 | New Conventional | |
| Previous Owner | $510,400 | New Conventional | |
| Previous Owner | $525,000 | New Conventional | |
| Previous Owner | $183,914 | Adjustable Rate Mortgage/ARM | |
| Previous Owner | $220,000 | New Conventional | |
| Previous Owner | $305,000 | No Value Available |
Property History
| Date | Event | Price | Change | Sq Ft Price |
|---|---|---|---|---|
| 12/27/2024 12/27/24 | Sold | $1,200,000 | +4.4% | $335 / Sq Ft |
| 12/06/2024 12/06/24 | Pending | -- | -- | -- |
| 12/03/2024 12/03/24 | For Sale | $1,149,900 | +56.4% | $321 / Sq Ft |
| 08/15/2019 08/15/19 | Sold | $735,000 | +1.4% | $205 / Sq Ft |
| 05/14/2019 05/14/19 | Pending | -- | -- | -- |
| 05/10/2019 05/10/19 | For Sale | $725,000 | -- | $202 / Sq Ft |
Tax History Compared to Growth
Tax History
| Year | Tax Paid | Tax Assessment Tax Assessment Total Assessment is a certain percentage of the fair market value that is determined by local assessors to be the total taxable value of land and additions on the property. | Land | Improvement |
|---|---|---|---|---|
| 2024 | $13,648 | $962,130 | $238,000 | $724,130 |
| 2023 | $12,550 | $903,850 | $238,000 | $665,850 |
| 2022 | $11,775 | $836,010 | $223,000 | $613,010 |
| 2021 | $8,718 | $742,920 | $198,000 | $544,920 |
| 2020 | $8,427 | $712,080 | $198,000 | $514,080 |
| 2019 | $8,407 | $710,360 | $198,000 | $512,360 |
| 2018 | $7,809 | $679,080 | $198,000 | $481,080 |
| 2017 | $8,305 | $715,290 | $198,000 | $517,290 |
| 2016 | $7,947 | $686,010 | $198,000 | $488,010 |
| 2015 | $7,201 | $645,250 | $193,000 | $452,250 |
| 2014 | $7,185 | $645,250 | $193,000 | $452,250 |
Agents Affiliated with this Home
-
Julie Nirschl

Seller's Agent in 2024
Julie Nirschl
Long & Foster
(703) 635-9446
23 in this area
75 Total Sales
-
Viktar Kutsevich

Buyer's Agent in 2024
Viktar Kutsevich
Samson Properties
(202) 421-3439
3 in this area
195 Total Sales
-
Barbara Patton

Buyer's Agent in 2019
Barbara Patton
McEnearney Associates
(703) 731-5751
12 Total Sales
Map
Source: Bright MLS
MLS Number: VAFX1055312
APN: 0113-16-0028
- 1100 Clarke St
- 1010 Hertford St
- 1476 Kingsvale Cir
- 1587 Kingstream Cir
- 801 2nd St
- 12016 Creekbend Dr
- 1105 Trapper Crest Ct
- 777 3rd St
- 1533 Malvern Hill Place
- 12013 Cheviot Dr
- 12021 Heather Down Dr
- 12502 Ridgegate Dr
- 1406 Valebrook Ln
- 1581 Poplar Grove Dr
- 1578 Poplar Grove Dr
- 1610 Sierra Woods Dr
- 900 Young Dairy Ct
- 914 Barker Hill Rd
- 1646 Sierra Woods Dr
- 12312 Streamvale Cir
