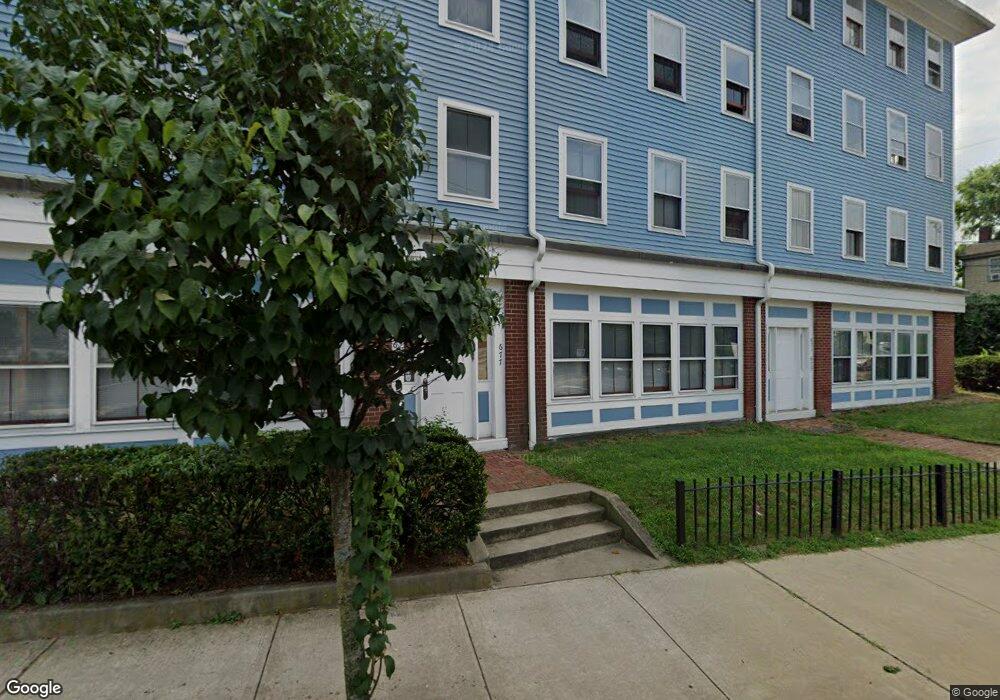677 Quinnipiac Ave Unit 9 New Haven, CT 06513
Fair Haven Heights Neighborhood
3
Beds
3
Baths
2,170
Sq Ft
--
Built
About This Home
This home is located at 677 Quinnipiac Ave Unit 9, New Haven, CT 06513. 677 Quinnipiac Ave Unit 9 is a home located in New Haven County with nearby schools including Ross Woodward, St Francis & St Rose Of Lima School, and All Nations Christian Academy.
Create a Home Valuation Report for This Property
The Home Valuation Report is an in-depth analysis detailing your home's value as well as a comparison with similar homes in the area
Home Values in the Area
Average Home Value in this Area
Tax History Compared to Growth
Map
Nearby Homes
- 714 Quinnipiac Ave
- 686 Quinnipiac Ave
- 728 Quinnipiac Ave
- 674 Quinnipiac Ave
- 314 Lenox St
- 100 Front St Unit 100
- 265 Lexington Ave
- 533 Quinnipiac Ave
- 116 E Pearl St
- 76 Front St Unit 76
- 25 Pine St
- 22 Downing St
- 916 Quinnipiac Ave Unit 2
- 71 Houston St
- 932 Quinnipiac Ave Unit 5
- 8 Front St Unit D
- 926 Quinnipiac Ave Unit 1
- 926 Quinnipiac Ave Unit 8
- 43 E Pearl St
- 72 Pierpont St
- 693 Quinnipiac Ave Unit 1
- 48 E Grand Ave
- 46 E Grand Ave
- 671 Quinnipiac Ave
- 673 Quinnipiac Ave
- 679 Quinnipiac Ave
- 677 Quinnipiac Ave
- 681 Quinnipiac Ave
- 687 Quinnipiac Ave
- 685 Quinnipiac Ave
- 691 Quinnipiac Ave
- 689 Quinnipiac Ave
- 695 Quinnipiac Ave
- 693 Quinnipiac Ave
- 685 Quinnipiac Ave Unit 5
- 671 Quinnipiac Ave Unit 13
- 48 E Grand Ave Unit 48
- 677 Quinnipiac Ave Unit 677
- 691 Quinnipiac Ave Unit 691
