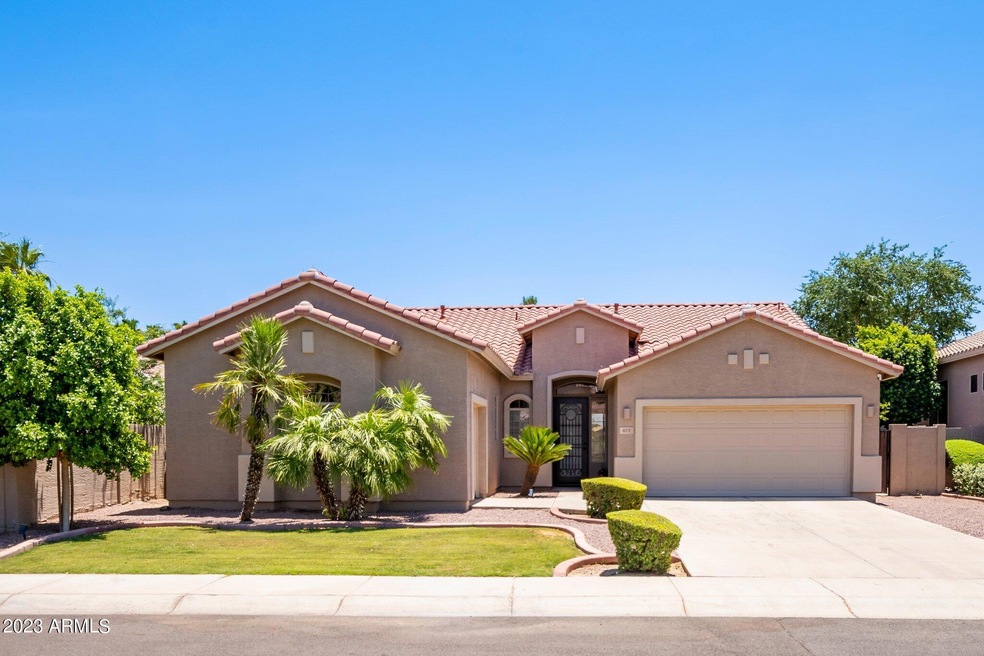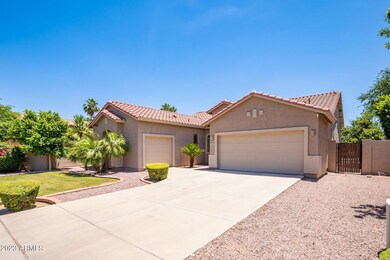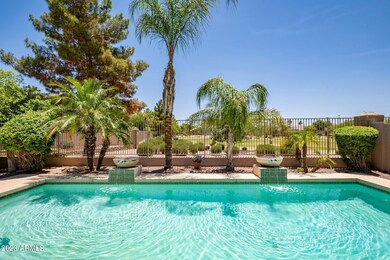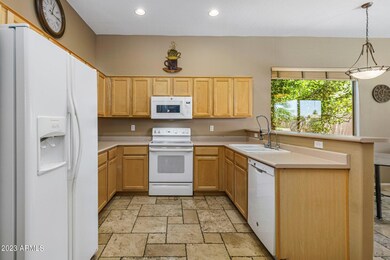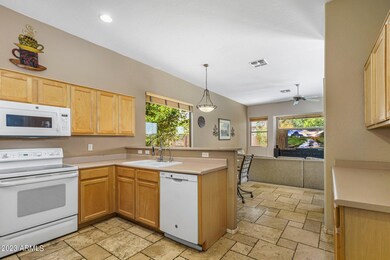
677 W Hemlock Way Chandler, AZ 85248
Ocotillo NeighborhoodHighlights
- Private Pool
- Spanish Architecture
- Dual Vanity Sinks in Primary Bathroom
- Basha Elementary School Rated A
- Covered patio or porch
- 5-minute walk to Fox Crossing Park
About This Home
As of October 2024Situated on the spacious greenbelt in Fox Crossing is this gorgeous home with abundant light, 3-car garage, 4 beds and 2 baths, and high ceilings. Dual sliding glass doors lead you to the covered patio and private pool with water features and a view of the greenbelt. An open floorplan allows you to flow easily from the split owner suite on one side of the home, to the combined kitchen and family room and additional 3 bedrooms on the other side of the home. New AC in 2019! Neighborhood parks are nearby. Close to great schools, shopping, dining, recreation and medical care. Hurry, you don't want to miss this awesome opportunity!
Last Agent to Sell the Property
Compass License #BR648572000 Listed on: 06/03/2023

Home Details
Home Type
- Single Family
Est. Annual Taxes
- $2,756
Year Built
- Built in 1999
Lot Details
- 7,718 Sq Ft Lot
- Desert faces the back of the property
- Wrought Iron Fence
- Block Wall Fence
- Front and Back Yard Sprinklers
- Sprinklers on Timer
- Grass Covered Lot
HOA Fees
- $75 Monthly HOA Fees
Parking
- 3 Car Garage
- 2 Open Parking Spaces
- Garage Door Opener
Home Design
- Spanish Architecture
- Wood Frame Construction
- Tile Roof
- Stucco
Interior Spaces
- 2,111 Sq Ft Home
- 1-Story Property
- Ceiling height of 9 feet or more
- Washer and Dryer Hookup
Kitchen
- Breakfast Bar
- Built-In Microwave
- Laminate Countertops
Flooring
- Carpet
- Tile
Bedrooms and Bathrooms
- 4 Bedrooms
- Primary Bathroom is a Full Bathroom
- 2 Bathrooms
- Dual Vanity Sinks in Primary Bathroom
- Bathtub With Separate Shower Stall
Accessible Home Design
- Stepless Entry
Outdoor Features
- Private Pool
- Covered patio or porch
Schools
- Basha Elementary School
- Bogle Junior High School
- Hamilton High School
Utilities
- Central Air
- Heating Available
- High Speed Internet
Listing and Financial Details
- Tax Lot 98
- Assessor Parcel Number 303-40-597
Community Details
Overview
- Association fees include ground maintenance
- Fox Crossing Association, Phone Number (480) 704-2900
- Built by Engle Homes
- Fox Crossing Unit 3 Subdivision
Recreation
- Community Playground
- Bike Trail
Ownership History
Purchase Details
Home Financials for this Owner
Home Financials are based on the most recent Mortgage that was taken out on this home.Purchase Details
Home Financials for this Owner
Home Financials are based on the most recent Mortgage that was taken out on this home.Purchase Details
Home Financials for this Owner
Home Financials are based on the most recent Mortgage that was taken out on this home.Similar Homes in the area
Home Values in the Area
Average Home Value in this Area
Purchase History
| Date | Type | Sale Price | Title Company |
|---|---|---|---|
| Warranty Deed | $740,500 | Navi Title Agency | |
| Warranty Deed | -- | -- | |
| Warranty Deed | $630,000 | Wfg National Title Insurance C | |
| Corporate Deed | $177,391 | First American Title |
Mortgage History
| Date | Status | Loan Amount | Loan Type |
|---|---|---|---|
| Open | $444,300 | New Conventional | |
| Previous Owner | $535,500 | New Conventional | |
| Previous Owner | $290,000 | Future Advance Clause Open End Mortgage | |
| Previous Owner | $135,200 | New Conventional | |
| Previous Owner | $161,300 | Unknown | |
| Previous Owner | $157,100 | New Conventional |
Property History
| Date | Event | Price | Change | Sq Ft Price |
|---|---|---|---|---|
| 10/24/2024 10/24/24 | Sold | $740,500 | +1.4% | $354 / Sq Ft |
| 09/20/2024 09/20/24 | For Sale | $730,000 | +15.9% | $349 / Sq Ft |
| 07/03/2023 07/03/23 | Sold | $630,000 | +0.8% | $298 / Sq Ft |
| 06/04/2023 06/04/23 | For Sale | $625,000 | -- | $296 / Sq Ft |
Tax History Compared to Growth
Tax History
| Year | Tax Paid | Tax Assessment Tax Assessment Total Assessment is a certain percentage of the fair market value that is determined by local assessors to be the total taxable value of land and additions on the property. | Land | Improvement |
|---|---|---|---|---|
| 2025 | $2,918 | $37,970 | -- | -- |
| 2024 | $2,857 | $36,162 | -- | -- |
| 2023 | $2,857 | $47,710 | $9,540 | $38,170 |
| 2022 | $2,756 | $35,430 | $7,080 | $28,350 |
| 2021 | $2,889 | $33,380 | $6,670 | $26,710 |
| 2020 | $2,876 | $30,850 | $6,170 | $24,680 |
| 2019 | $2,766 | $29,200 | $5,840 | $23,360 |
| 2018 | $2,678 | $27,850 | $5,570 | $22,280 |
| 2017 | $2,496 | $26,770 | $5,350 | $21,420 |
| 2016 | $2,405 | $27,350 | $5,470 | $21,880 |
| 2015 | $2,330 | $24,760 | $4,950 | $19,810 |
Agents Affiliated with this Home
-
Kellye Serrano

Seller's Agent in 2024
Kellye Serrano
HomeSmart
(480) 710-2535
2 in this area
43 Total Sales
-
Max Serrano
M
Seller Co-Listing Agent in 2024
Max Serrano
HomeSmart
(602) 761-4600
1 in this area
23 Total Sales
-
Laura Jewett

Buyer's Agent in 2024
Laura Jewett
Platinum Living Realty
(480) 628-2563
1 in this area
131 Total Sales
-
Chris Carter-Kent

Seller's Agent in 2023
Chris Carter-Kent
Compass
(480) 388-0662
1 in this area
57 Total Sales
Map
Source: Arizona Regional Multiple Listing Service (ARMLS)
MLS Number: 6564259
APN: 303-40-597
- 712 W Jade Dr
- 462 W Myrtle Dr
- 853 W Hemlock Way
- 927 W Azalea Place
- 633 W Aster Ct
- 350 W Yellowstone Way
- 330 W Locust Dr
- 3411 S Vine St
- 4475 S Basha Rd
- 3350 S Holguin Way
- 959 W Myrtle Dr
- 3327 S Felix Way
- 4077 S Sabrina Dr Unit 48
- 4077 S Sabrina Dr Unit 14
- 4077 S Sabrina Dr Unit 81
- 4077 S Sabrina Dr Unit 25
- 3331 S Vine St
- 3190 S Holguin Way
- 1322 W Indigo Dr
- 455 W Honeysuckle Dr
