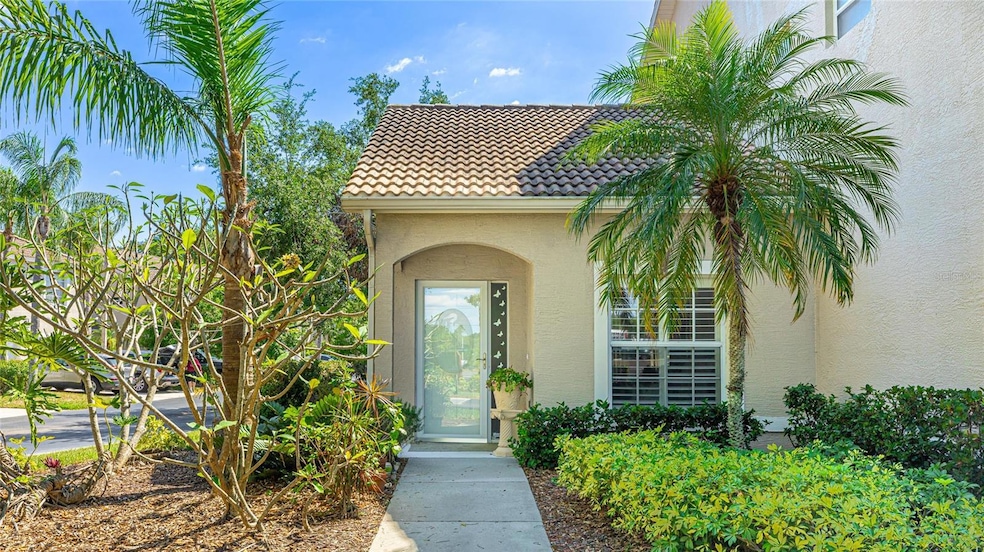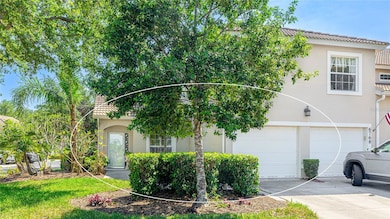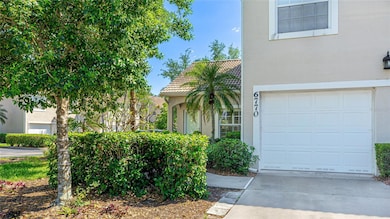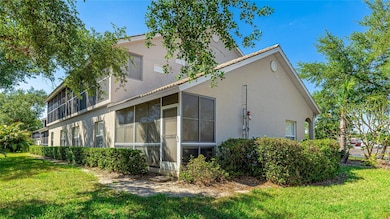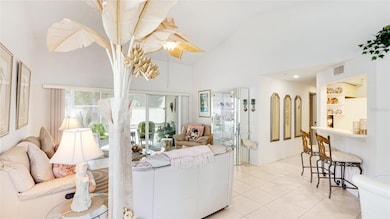
6770 Fairway Gardens Dr Unit 101 Bradenton, FL 34203
Braden River NeighborhoodEstimated payment $1,921/month
Highlights
- Fitness Center
- Open Floorplan
- Property is near public transit
- Tara Elementary School Rated A-
- Clubhouse
- Private Lot
About This Home
Under contract-accepting backup offers. BACK ON THE MARKET! (Buyer financing fell through)~ Turnkey Furnished 2BR/2BA First-Floor Condo in Tara Golf & Country Club!
Welcome to this beautifully maintained 2-bedroom, 2-bathroom first-floor condo in the highly sought-after Tara Golf & Country Club community in Bradenton. Ideally located near I-75, top shopping destinations, and just a short drive to the Gulf Coast beaches, this home offers both convenience and lifestyle.
Inside, you’ll find an open floor plan with plenty of natural light, a dedicated dining space in the kitchen, and a spacious Florida sunroom at the back of this end unit—perfect for relaxing or entertaining year-round. The large primary bedroom includes an en-suite bathroom and a generous walk-in closet. A second bedroom offers plenty of space for guests, a home office, or additional living flexibility. This home is being sold turnkey furnished, allowing you to move right in and start enjoying Florida living with ease.
Additional features include a one-car garage and access to a well-maintained community pool, all within a vibrant golf course community known for its welcoming atmosphere and amenities.
Whether you're seeking a full-time residence, seasonal retreat, or investment property, this one checks all the boxes.
Listing Agent
WAGNER REALTY Brokerage Phone: 941-727-2800 License #3360683 Listed on: 04/15/2025

Property Details
Home Type
- Condominium
Est. Annual Taxes
- $951
Year Built
- Built in 2000
Lot Details
- End Unit
- North Facing Home
- Mature Landscaping
HOA Fees
Parking
- 1 Car Attached Garage
- Ground Level Parking
- Garage Door Opener
- Driveway
Home Design
- Block Foundation
- Shingle Roof
- Block Exterior
- Stucco
Interior Spaces
- 1,352 Sq Ft Home
- 1-Story Property
- Open Floorplan
- High Ceiling
- Ceiling Fan
- Shades
- Shutters
- Combination Dining and Living Room
- Sun or Florida Room
Kitchen
- Eat-In Kitchen
- Convection Oven
- Range
- Microwave
Flooring
- Carpet
- Tile
Bedrooms and Bathrooms
- 2 Bedrooms
- Walk-In Closet
- 2 Full Bathrooms
- Private Water Closet
- Shower Only
Laundry
- Laundry closet
- Dryer
- Washer
Home Security
Outdoor Features
- Enclosed patio or porch
- Exterior Lighting
Location
- Property is near public transit
Utilities
- Central Heating and Cooling System
- Vented Exhaust Fan
- Thermostat
Listing and Financial Details
- Visit Down Payment Resource Website
- Assessor Parcel Number 1731555559
Community Details
Overview
- Association fees include cable TV, pool, internet, ground maintenance, recreational facilities
- Crystal Stinson Association, Phone Number (941) 758-9454
- Fairway Gdns Ii Community
- Fairway Gardens Ii At Tara Subdivision
Amenities
- Clubhouse
- Community Mailbox
Recreation
- Tennis Courts
- Fitness Center
- Community Pool
Pet Policy
- 2 Pets Allowed
- Dogs and Cats Allowed
Security
- Fire and Smoke Detector
Map
Home Values in the Area
Average Home Value in this Area
Tax History
| Year | Tax Paid | Tax Assessment Tax Assessment Total Assessment is a certain percentage of the fair market value that is determined by local assessors to be the total taxable value of land and additions on the property. | Land | Improvement |
|---|---|---|---|---|
| 2024 | $471 | $114,996 | -- | -- |
| 2023 | $945 | $111,647 | $0 | $0 |
| 2022 | $970 | $108,395 | $0 | $0 |
| 2021 | $479 | $105,238 | $0 | $0 |
| 2020 | $944 | $103,785 | $0 | $0 |
| 2019 | $921 | $101,452 | $0 | $0 |
| 2018 | $0 | $99,560 | $0 | $0 |
| 2017 | $348 | $97,512 | $0 | $0 |
| 2016 | $488 | $95,506 | $0 | $0 |
| 2015 | $976 | $94,842 | $0 | $0 |
| 2014 | $976 | $94,089 | $0 | $0 |
| 2013 | $968 | $92,699 | $28,378 | $64,321 |
Property History
| Date | Event | Price | Change | Sq Ft Price |
|---|---|---|---|---|
| 08/01/2025 08/01/25 | Pending | -- | -- | -- |
| 07/01/2025 07/01/25 | For Sale | $240,000 | 0.0% | $178 / Sq Ft |
| 06/06/2025 06/06/25 | Pending | -- | -- | -- |
| 05/07/2025 05/07/25 | Price Changed | $240,000 | -7.7% | $178 / Sq Ft |
| 04/15/2025 04/15/25 | For Sale | $260,000 | -- | $192 / Sq Ft |
Purchase History
| Date | Type | Sale Price | Title Company |
|---|---|---|---|
| Warranty Deed | $113,900 | -- |
Mortgage History
| Date | Status | Loan Amount | Loan Type |
|---|---|---|---|
| Open | $186,000 | Credit Line Revolving | |
| Closed | $59,000 | Unknown | |
| Closed | $60,000 | No Value Available |
About the Listing Agent

Whether you're buying your first home, upgrading to fit your growing family, or searching for your perfect slice of paradise in Florida, chances are we have something in common — I’ve made those moves myself. Over the years, I’ve relocated across seven cities, including London, and while I’ve traveled to over 32 countries for work, sports, and leisure, I always find my way back home to Southwest Florida.
I’m proud to be a fourth-generation Southwest Floridian, and I consider myself
Hannah's Other Listings
Source: Stellar MLS
MLS Number: A4648989
APN: 17315-5555-9
- 6750 Fairway Gardens Dr Unit 102
- 6821 Fairview Terrace Unit 24202
- 6834 Fairview Terrace Unit 201
- 6706 Fairway Gardens Dr
- 6807 Stone River Rd Unit 204
- 6905 Stone River Rd
- 6629 Pineview Terrace Unit 5-201
- 6713 Stone River Rd Unit 101
- 6713 Stone River Rd Unit 206
- 6713 Stone River Rd Unit 205
- 6620 Pineview Terrace
- 6618 Pineview Terrace
- 6707 Stone River Rd Unit 105
- 6707 Stone River Rd Unit 203
- 6907 Stoneywalk Ct Unit V24
- 6582 Fairway Gardens Dr Unit 6582
- 6591 Fairway Gardens Dr Unit 2-102
- 6572 Fairway Gardens Dr Unit 13201
- 6908 Stoneywalk Ct Unit 19
- 6916 Stoneywalk Ct
