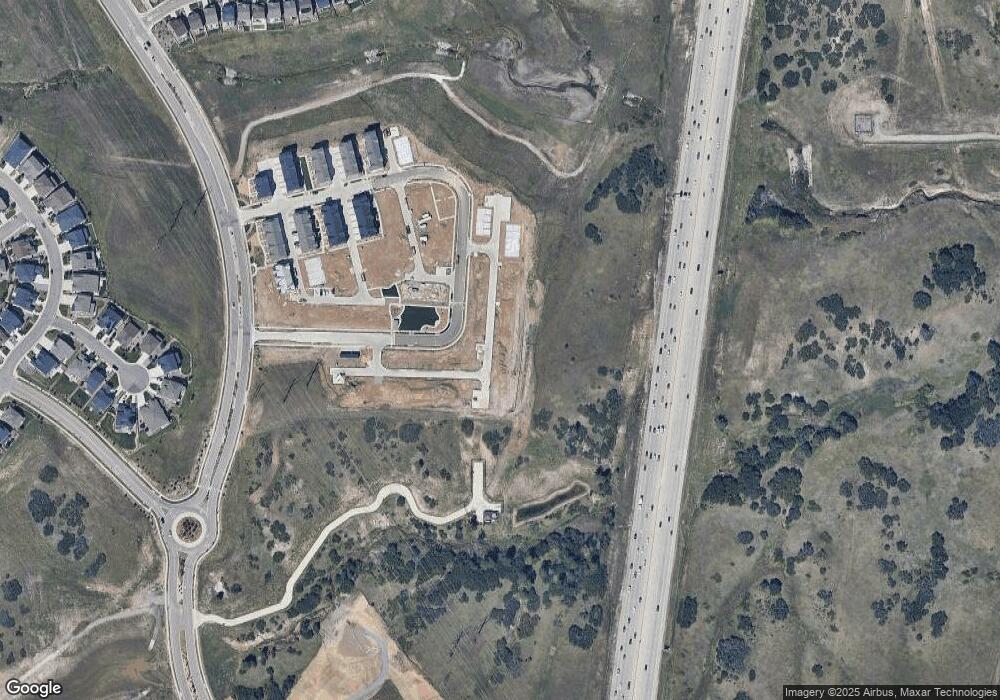6770 Merseyside Ln Castle Rock, CO 80108
3
Beds
3
Baths
--
Sq Ft
--
Built
About This Home
This home is located at 6770 Merseyside Ln, Castle Rock, CO 80108. 6770 Merseyside Ln is a home located in Douglas County with nearby schools including Buffalo Ridge Elementary School, Rocky Heights Middle School, and Rock Canyon High School.
Create a Home Valuation Report for This Property
The Home Valuation Report is an in-depth analysis detailing your home's value as well as a comparison with similar homes in the area
Home Values in the Area
Average Home Value in this Area
Tax History Compared to Growth
Map
Nearby Homes
- 6810 Merseyside Ln Unit 170
- 6800 Merseyside Ln Unit 166
- 6820 Merseyside Ln Unit 171
- 6790 Merseyside Ln Unit 168
- 6780 Merseyside Ln Unit 167
- 6814 Merseyside Way
- 6770 Merseyside Ln Unit 166
- 6760 Merseyside Ln Unit 165
- 6882 Huddersfield Ln
- 473 Millwall Cir
- 7020 Cumbria Ct
- Avalon | Residence 202R Plan at The Townes at Skyline Ridge - Pacific Collection
- Sonoma | Residence 205R Plan at The Townes at Skyline Ridge - Pacific Collection
- Sonoma | Residence 205 Plan at The Townes at Skyline Ridge - Pacific Collection
- Avalon | Residence 202 Plan at The Townes at Skyline Ridge - Pacific Collection
- Jamestown | Residence 301 Plan at The Townes at Skyline Ridge - Atlantic Collection
- Myrtle Beach | Residence 308R Plan at The Townes at Skyline Ridge - Atlantic Collection
- Myrtle Beach | Residence 308 Plan at The Townes at Skyline Ridge - Atlantic Collection
- Jamestown | Residence 301R Plan at The Townes at Skyline Ridge - Atlantic Collection
- Montauk | Residence 303R Plan at The Townes at Skyline Ridge - Atlantic Collection
- 6770 Merseyside Ln Unit 171
- 6780 Merseyside Ln
- 6760 Merseyside Ln
- 6790 Merseyside Ln
- 6800 Merseyside Ln
- 6814 Merseyside Ln Unit Lot 0124
- 6824 Merseyside Ln
- 6824 Merseyside Ln Unit Lot 0123
- 6840 Merseyside Ln
- 6850 Merseyside Ln
- 6870 Merseyside Ln
- 6884 Merseyside Way
- 6894 Merseyside Way
- 6910 Merseyside Ln
- 6904 Merseyside Ln
- 6920 Merseyside Ln
- 6920 Merseyside Way
- 6930 Merseyside Ln
- 6940 Merseyside Ln
- 6814 Huddersfield Place
